3500 Cambridge Road, Cameron Park, CA 95682
Local realty services provided by:Better Homes and Gardens Real Estate Reliance Partners
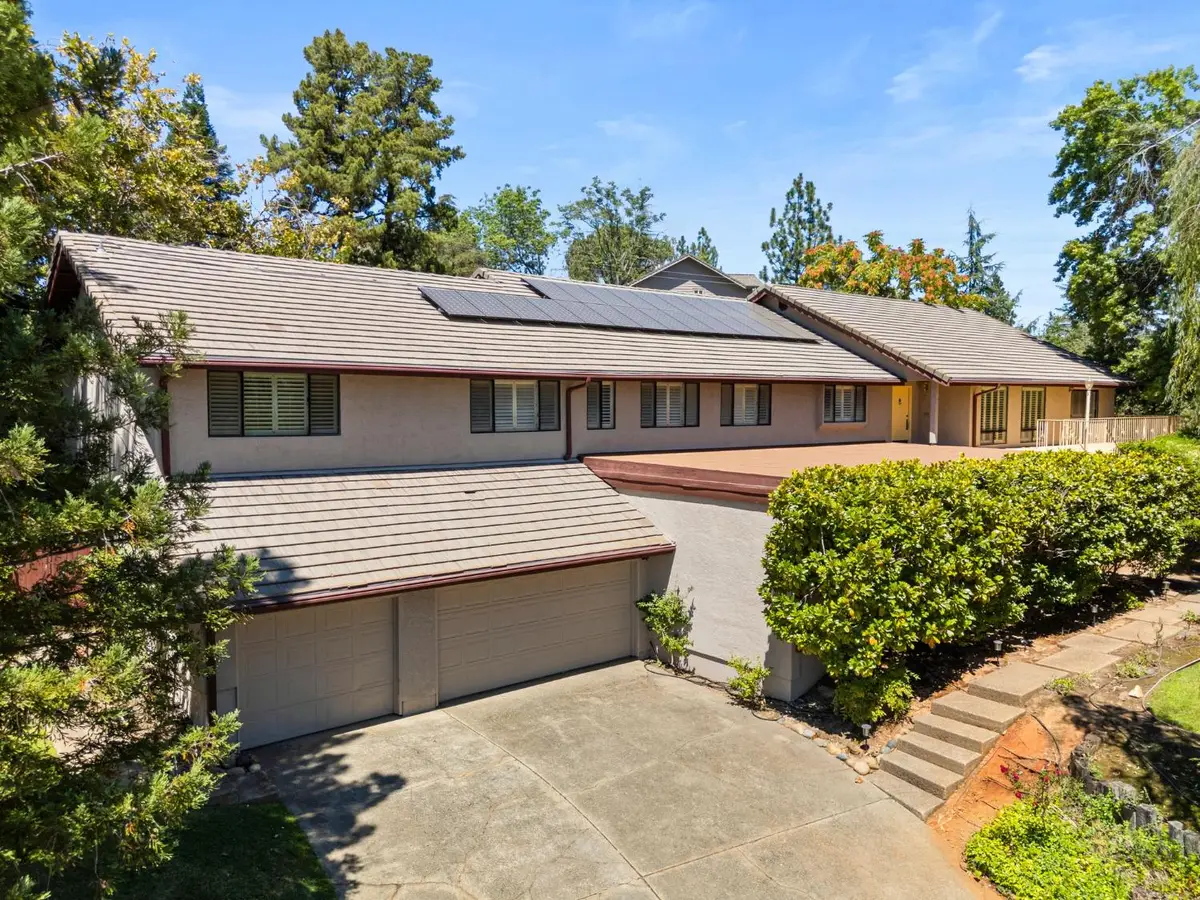
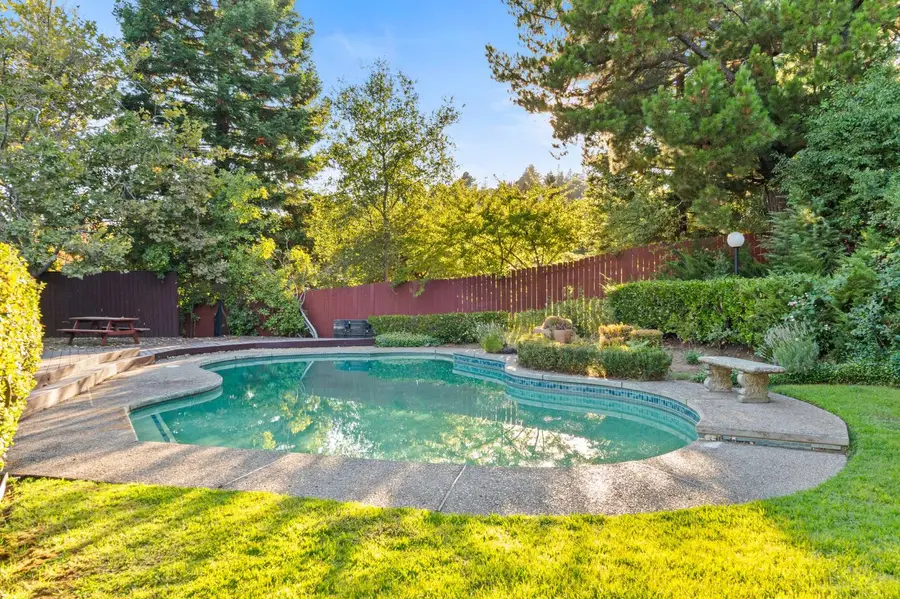
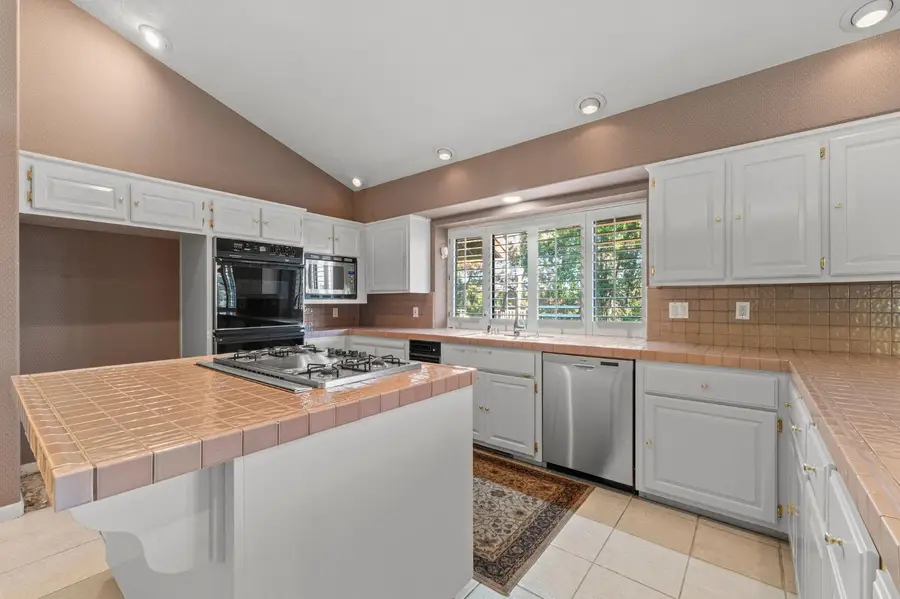
Listed by:andrea duane
Office:real broker
MLS#:225108527
Source:MFMLS
Price summary
- Price:$650,000
- Price per sq. ft.:$188.9
About this home
Thoughtfully maintained, this home lives like a single story with vaulted ceilings and broad windows that fill each room with natural light. The great room, framed by soaring lines, flows seamlessly to the generous kitchen, creating a central hub for everyday living and effortless entertaining. The private primary suite features dual walk-in closets and access to a secluded deck, while spacious secondary bedrooms offer comfort for guests, hobbies, or a quiet office retreat. Unique amenities elevate the home's appeal: a hidden indoor racquetball court brings unexpected fun, and a dry sauna provides a restorative end-of-day ritual. Nearly half an acre outdoors is anchored by a sparkling pool, surrounded by mature landscaping for privacy. Whether it's alfresco dining, lazy weekend lounging, or lively gatherings that stretch into the evening, this yard delivers. Solar helps offset energy costs, pairing efficiency with comfort. Located near Cameron Park Lake's park and walking trail, with everyday conveniences close by, this home blends character, privacy, and distinctive amenities rarely found together - an opportunity for the buyer who values both lifestyle and lasting value.
Contact an agent
Home facts
- Year built:1971
- Listing Id #:225108527
- Added:1 day(s) ago
- Updated:August 21, 2025 at 06:40 PM
Rooms and interior
- Bedrooms:4
- Total bathrooms:4
- Full bathrooms:3
- Living area:3,441 sq. ft.
Heating and cooling
- Cooling:Central
- Heating:Central, Fireplace Insert
Structure and exterior
- Roof:Tile
- Year built:1971
- Building area:3,441 sq. ft.
- Lot area:0.46 Acres
Utilities
- Sewer:Public Sewer
Finances and disclosures
- Price:$650,000
- Price per sq. ft.:$188.9
New listings near 3500 Cambridge Road
- Open Sat, 12 to 3pmNew
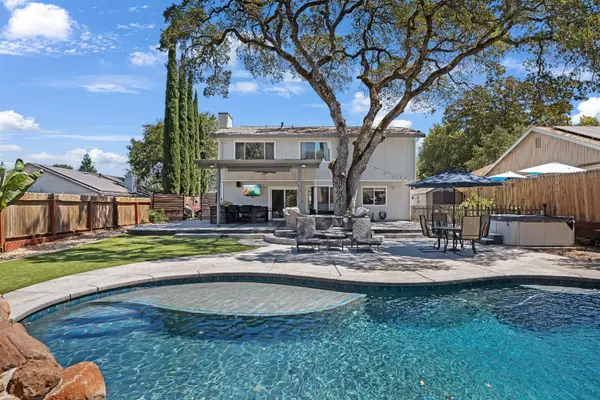 $749,900Active4 beds 3 baths2,196 sq. ft.
$749,900Active4 beds 3 baths2,196 sq. ft.2780 Hillcrest Drive, Cameron Park, CA 95682
MLS# 225104618Listed by: CENTURY 21 SELECT REAL ESTATE - New
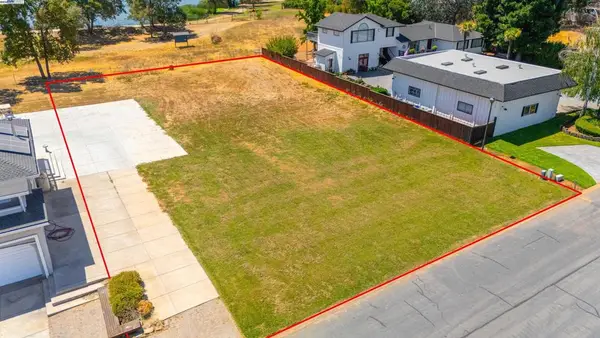 $225,000Active0.46 Acres
$225,000Active0.46 Acres3062 Boeing Rd, Cameron Park, CA 95682
MLS# 41108697Listed by: REALTY ONE GROUP AMR - Open Sun, 1 to 4pmNew
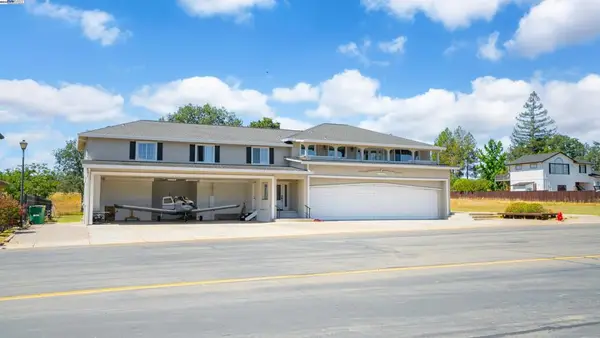 $875,000Active3 beds 3 baths3,012 sq. ft.
$875,000Active3 beds 3 baths3,012 sq. ft.3070 Boeing Rd, Cameron Park, CA 95682
MLS# 41108671Listed by: REALTY ONE GROUP AMR - Open Fri, 2 to 5pmNew
 $839,900Active5 beds 4 baths2,635 sq. ft.
$839,900Active5 beds 4 baths2,635 sq. ft.4192 Valtara Road, Cameron Park, CA 95682
MLS# 225106220Listed by: JAMES RODDENBERY BROKER - New
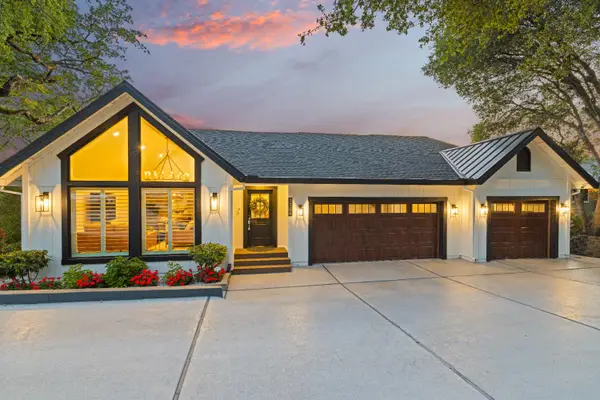 $1,295,000Active3 beds 3 baths3,460 sq. ft.
$1,295,000Active3 beds 3 baths3,460 sq. ft.3764 Fairway Drive, Cameron Park, CA 95682
MLS# 225109114Listed by: VISTA SOTHEBY'S INTERNATIONAL REALTY - New
 $819,000Active3 beds 3 baths2,360 sq. ft.
$819,000Active3 beds 3 baths2,360 sq. ft.2797 Alhambra Drive, Cameron Park, CA 95682
MLS# 225099853Listed by: ALAN MILLER REAL ESTATE - Open Sat, 11am to 2pmNew
 $975,000Active4 beds 5 baths3,600 sq. ft.
$975,000Active4 beds 5 baths3,600 sq. ft.4066 Plateau Circle, Cameron Park, CA 95682
MLS# 225098863Listed by: REAL BROKER - New
 $589,000Active3 beds 2 baths1,912 sq. ft.
$589,000Active3 beds 2 baths1,912 sq. ft.3749 Fairway Drive, Cameron Park, CA 95682
MLS# 225107011Listed by: REALTY ONE GROUP COMPLETE - New
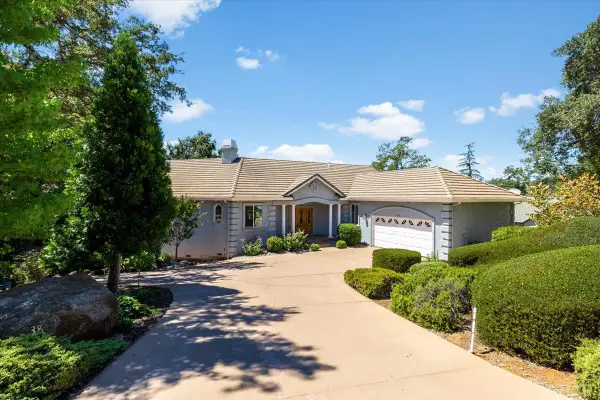 $765,000Active3 beds 3 baths2,557 sq. ft.
$765,000Active3 beds 3 baths2,557 sq. ft.3844 Fairway Drive, Cameron Park, CA 95682
MLS# 225107714Listed by: RE/MAX GOLD
