1040 Longfellow Avenue, Campbell, CA 95008
Local realty services provided by:Better Homes and Gardens Real Estate Reliance Partners
1040 Longfellow Avenue,Campbell, CA 95008
$2,198,000
- 5 Beds
- 3 Baths
- 1,693 sq. ft.
- Single family
- Active
Listed by:meidan mike magen
Office:probity real estate
MLS#:ML82024167
Source:CAMAXMLS
Price summary
- Price:$2,198,000
- Price per sq. ft.:$1,298.29
About this home
Fully remodeled contemporary single-story home in desirable Campbell! This 5BR/3BA residence offers 1,693 sq. ft. of open living space on a huge 12,412 sq. ft. lot with a detached 2-car garage. Featuring two master suites, a sleek open-concept kitchen with beautiful island and high-end finishes, top of the line appliances. Modern bathrooms with all new tile and Vanities. Wide-Hardwood flooring throughout. Expansive new windows fill the home with natural light and create seamless indoor/outdoor flow to the spacious backyard perfect for entertaining or future expansion (ADU potential, buyer to verify). Located near top-rated schools, parks, and shopping, with easy access to Hwy 17, 85 & 880. A rare move-in-ready contemporary gem on an oversized lot in one of Campbells most sought-after neighborhoods! Remodel includes rewire,New Plumbing,New Floor, New drywall, New Exterior/Interiors doors, All new plumbing fixtures, New Kitchen Counter top and Cabinets , All new electric fixtures, new Landscape and hardscape.
Contact an agent
Home facts
- Year built:1955
- Listing ID #:ML82024167
- Added:1 day(s) ago
- Updated:October 15, 2025 at 07:15 PM
Rooms and interior
- Bedrooms:5
- Total bathrooms:3
- Full bathrooms:3
- Living area:1,693 sq. ft.
Heating and cooling
- Cooling:Central Air
- Heating:Forced Air
Structure and exterior
- Roof:Composition Shingles
- Year built:1955
- Building area:1,693 sq. ft.
- Lot area:0.28 Acres
Utilities
- Water:Public
Finances and disclosures
- Price:$2,198,000
- Price per sq. ft.:$1,298.29
New listings near 1040 Longfellow Avenue
- New
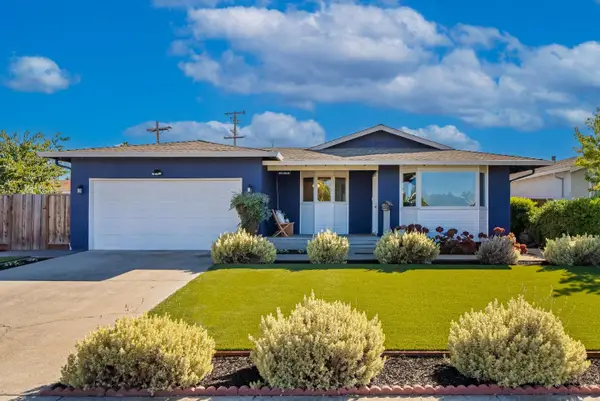 $1,880,000Active3 beds 2 baths1,706 sq. ft.
$1,880,000Active3 beds 2 baths1,706 sq. ft.816 Waldo Road, Campbell, CA 95008
MLS# ML82024812Listed by: KELLER WILLIAMS THRIVE - Open Sat, 1:30 to 4:30pmNew
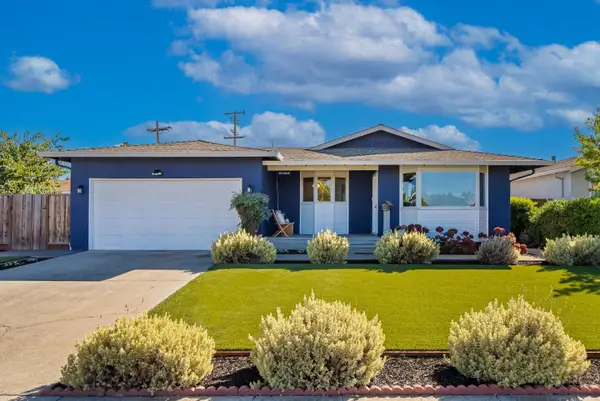 $1,880,000Active3 beds 2 baths1,706 sq. ft.
$1,880,000Active3 beds 2 baths1,706 sq. ft.816 Waldo Road, CAMPBELL, CA 95008
MLS# 82024812Listed by: KELLER WILLIAMS THRIVE - New
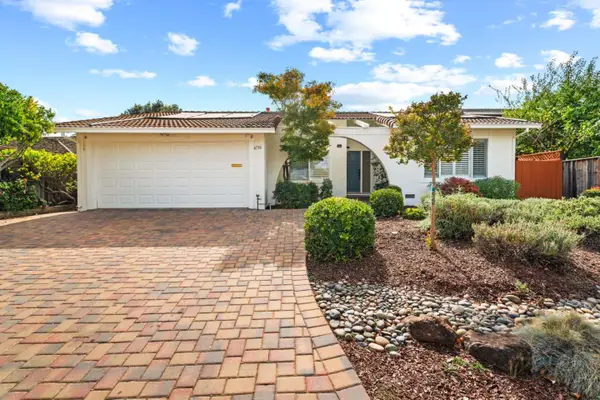 $1,998,000Active4 beds 2 baths1,675 sq. ft.
$1,998,000Active4 beds 2 baths1,675 sq. ft.4736 Westmont Avenue, Campbell, CA 95008
MLS# ML82024777Listed by: INTERO REAL ESTATE SERVICES - Open Sat, 2 to 5pmNew
 $1,998,000Active4 beds 2 baths1,675 sq. ft.
$1,998,000Active4 beds 2 baths1,675 sq. ft.4736 Westmont Avenue, Campbell, CA 95008
MLS# ML82024777Listed by: INTERO REAL ESTATE SERVICES - New
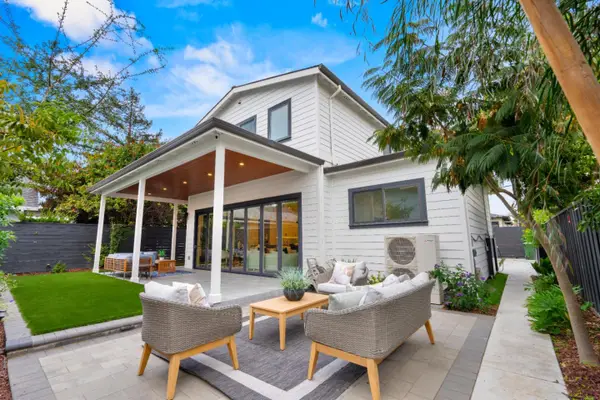 $1,998,000Active4 beds 3 baths1,872 sq. ft.
$1,998,000Active4 beds 3 baths1,872 sq. ft.195 Sunnyside Avenue, Campbell, CA 95008
MLS# ML82024726Listed by: EXP REALTY OF NORTHERN CALIFORNIA, INC. - New
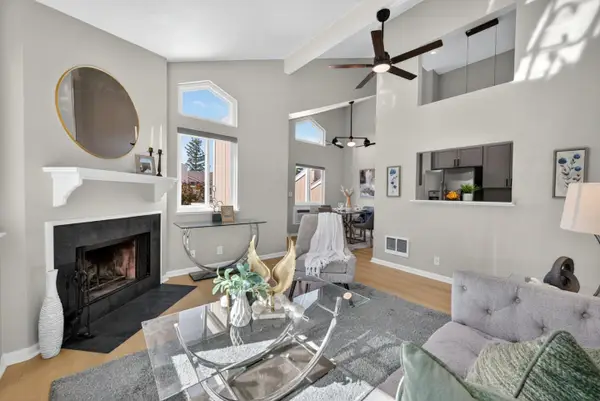 $530,000Active1 beds 1 baths668 sq. ft.
$530,000Active1 beds 1 baths668 sq. ft.2867 S Bascom Avenue #606, Campbell, CA 95008
MLS# ML82024674Listed by: KW BAY AREA ESTATES - New
 $530,000Active1 beds 1 baths668 sq. ft.
$530,000Active1 beds 1 baths668 sq. ft.2867 S Bascom Avenue #606, Campbell, CA 95008
MLS# ML82024674Listed by: KW BAY AREA ESTATES - New
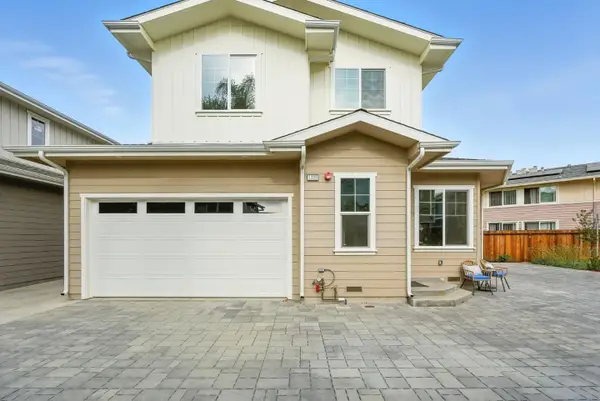 $2,188,000Active4 beds 4 baths1,666 sq. ft.
$2,188,000Active4 beds 4 baths1,666 sq. ft.1329 Elam Avenue, Campbell, CA 95008
MLS# ML82024270Listed by: COLDWELL BANKER REALTY - New
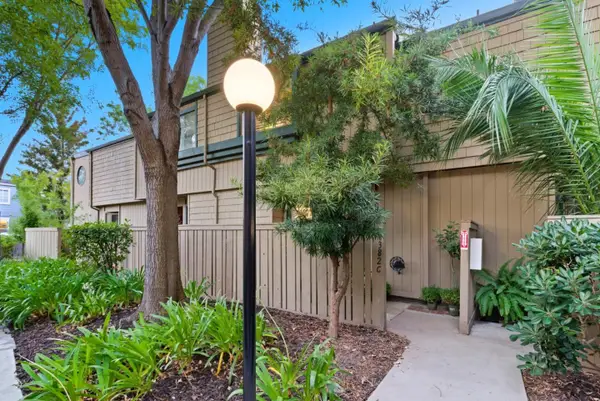 $1,199,888Active3 beds 3 baths1,332 sq. ft.
$1,199,888Active3 beds 3 baths1,332 sq. ft.382 Union Avenue #C, Campbell, CA 95008
MLS# ML82023647Listed by: THE PROPERTY CONNECTION
