4736 Westmont Avenue, Campbell, CA 95008
Local realty services provided by:Better Homes and Gardens Real Estate Royal & Associates
Listed by:mario l. martin
Office:intero real estate services
MLS#:ML82024777
Source:CAMAXMLS
Price summary
- Price:$1,998,000
- Price per sq. ft.:$1,192.84
About this home
The one you have been waiting for! Move in and enjoy this beautifully remodeled 4 bedroom single-story home that exudes style, class and relaxation. Stunning open chefs kitchen with quartz countertops, breakfast bar, stainless steel appliances and beautiful new cabinets. Open kitchen and family room layout. Bright living room. Large formal dinning room, Freshly refinished hardwood floors, Central AC, Double paned windows, stylish light fixtures, fresh interior & exterior paint and updated bathrooms. Enjoy the benefits of the Tesla solar system panels and battery pack fully paid off as well as a separate solar system for the pool that is payed off allowing you to truly enjoy the relaxing rear yard, pool & spa. Low maintenance landscaping, tile roof and new fence on 2 of the 3 sides of the property. Great location,Tucked near the Los Gatos and Saratoga borders with convenient access to Freeways and Expressways. Walking distance to Jack Fischer park and all three top schools: Westmont High, Rolling Hills Middle & Forest Hill Elementary.
Contact an agent
Home facts
- Year built:1974
- Listing ID #:ML82024777
- Added:1 day(s) ago
- Updated:October 15, 2025 at 01:51 PM
Rooms and interior
- Bedrooms:4
- Total bathrooms:2
- Full bathrooms:2
- Living area:1,675 sq. ft.
Heating and cooling
- Cooling:Central Air
- Heating:Forced Air, Solar
Structure and exterior
- Roof:Tile
- Year built:1974
- Building area:1,675 sq. ft.
- Lot area:0.14 Acres
Utilities
- Water:Public
Finances and disclosures
- Price:$1,998,000
- Price per sq. ft.:$1,192.84
New listings near 4736 Westmont Avenue
- New
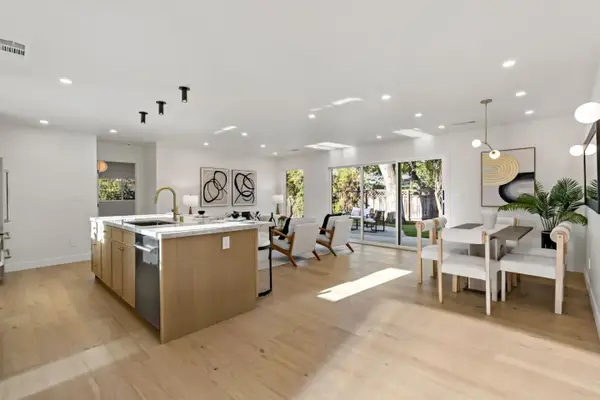 $2,198,000Active5 beds 3 baths1,693 sq. ft.
$2,198,000Active5 beds 3 baths1,693 sq. ft.1040 Longfellow Avenue, Campbell, CA 95008
MLS# ML82024167Listed by: PROBITY REAL ESTATE - New
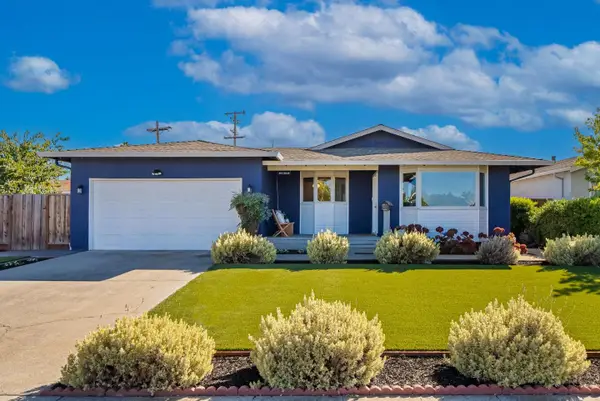 $1,880,000Active3 beds 2 baths1,706 sq. ft.
$1,880,000Active3 beds 2 baths1,706 sq. ft.816 Waldo Road, Campbell, CA 95008
MLS# ML82024812Listed by: KELLER WILLIAMS THRIVE - Open Sat, 1:30 to 4:30pmNew
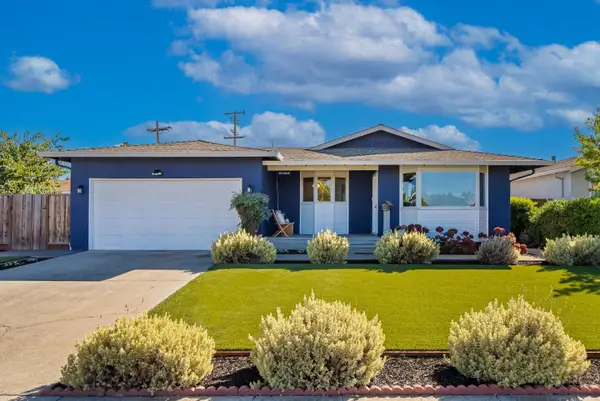 $1,880,000Active3 beds 2 baths1,706 sq. ft.
$1,880,000Active3 beds 2 baths1,706 sq. ft.816 Waldo Road, CAMPBELL, CA 95008
MLS# 82024812Listed by: KELLER WILLIAMS THRIVE - Open Sat, 2 to 5pmNew
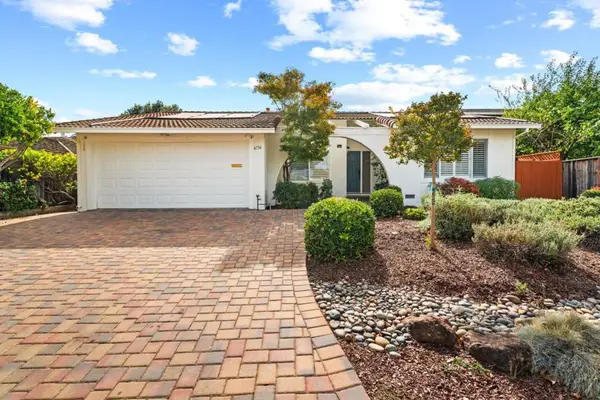 $1,998,000Active4 beds 2 baths1,675 sq. ft.
$1,998,000Active4 beds 2 baths1,675 sq. ft.4736 Westmont Avenue, Campbell, CA 95008
MLS# ML82024777Listed by: INTERO REAL ESTATE SERVICES - New
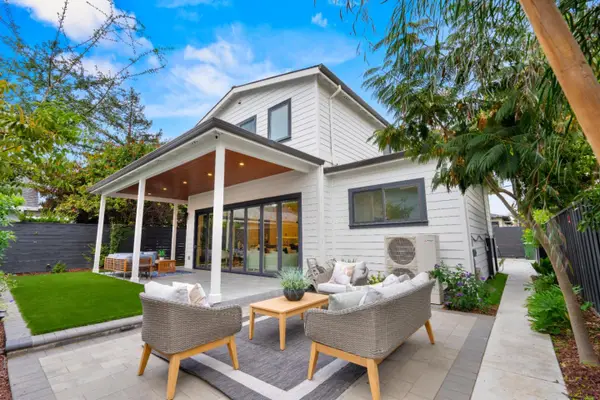 $1,998,000Active4 beds 3 baths1,872 sq. ft.
$1,998,000Active4 beds 3 baths1,872 sq. ft.195 Sunnyside Avenue, Campbell, CA 95008
MLS# ML82024726Listed by: EXP REALTY OF NORTHERN CALIFORNIA, INC. - New
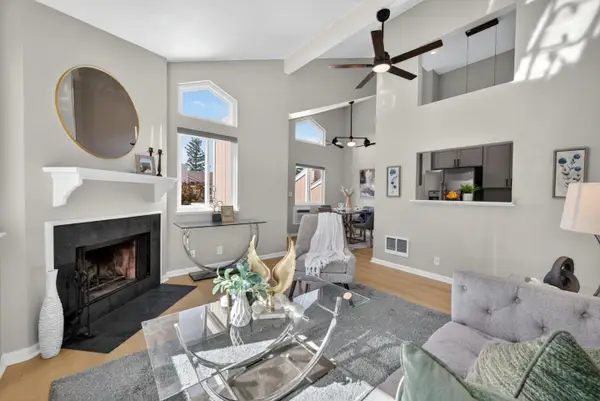 $530,000Active1 beds 1 baths668 sq. ft.
$530,000Active1 beds 1 baths668 sq. ft.2867 S Bascom Avenue #606, Campbell, CA 95008
MLS# ML82024674Listed by: KW BAY AREA ESTATES - New
 $530,000Active1 beds 1 baths668 sq. ft.
$530,000Active1 beds 1 baths668 sq. ft.2867 S Bascom Avenue #606, Campbell, CA 95008
MLS# ML82024674Listed by: KW BAY AREA ESTATES - New
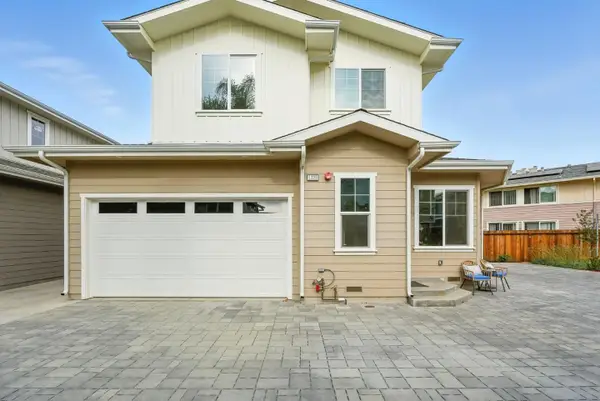 $2,188,000Active4 beds 4 baths1,666 sq. ft.
$2,188,000Active4 beds 4 baths1,666 sq. ft.1329 Elam Avenue, Campbell, CA 95008
MLS# ML82024270Listed by: COLDWELL BANKER REALTY - New
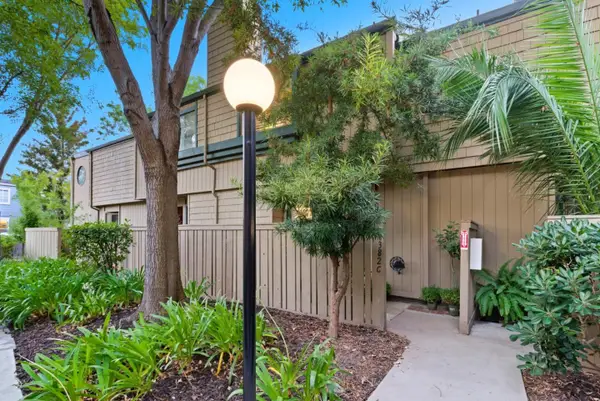 $1,199,888Active3 beds 3 baths1,332 sq. ft.
$1,199,888Active3 beds 3 baths1,332 sq. ft.382 Union Avenue #C, Campbell, CA 95008
MLS# ML82023647Listed by: THE PROPERTY CONNECTION
