1329 Elam Avenue, Campbell, CA 95008
Local realty services provided by:Better Homes and Gardens Real Estate Royal & Associates
1329 Elam Avenue,Campbell, CA 95008
$2,188,000
- 4 Beds
- 4 Baths
- 1,666 sq. ft.
- Single family
- Active
Listed by:annie watson
Office:coldwell banker realty
MLS#:ML82024270
Source:CA_BRIDGEMLS
Price summary
- Price:$2,188,000
- Price per sq. ft.:$1,313.33
About this home
Newly completed home in the quaint San Tomas Area of Campbell. Top quality craftsmanship and finishes. Open-concept floorplan ideal for modern living. High-end amenities include central A/C, recessed lighting, and solar system. Luxurious design with light hardwood floors, detailed raised-panel cabinetry, textured tiles, and quartz countertops. Spa-inspired bathrooms. Ground floor junior suite for office or guest quarters. Chefs kitchen in cream tones with large island, double sinks, and stainless steel appliances. Contemporary, linear fireplace in living room, with abundance of natural light. Sliding doors to private patio and newly landscaped private back yard. Upstairs reveal 2 guest bedrooms sharing an elegant hallway bath, and a spacious laundry room. Serene primary suite is light and bright. Oversized walk-in closet. High-end ensuite bathroom with dual sinks and industrial glass shower door. Finished attached 2-car garage for flexible use. Easy access to routes 85, 17 & 280. Only 2 miles to Netflix. Close to private schools like Harker and award-winning public schools like Forest Hill Elementary. Call it home today!
Contact an agent
Home facts
- Year built:2025
- Listing ID #:ML82024270
- Added:3 day(s) ago
- Updated:October 14, 2025 at 02:45 PM
Rooms and interior
- Bedrooms:4
- Total bathrooms:4
- Full bathrooms:3
- Living area:1,666 sq. ft.
Heating and cooling
- Cooling:Central Air
- Heating:Electric
Structure and exterior
- Roof:Shingle
- Year built:2025
- Building area:1,666 sq. ft.
- Lot area:0.06 Acres
Finances and disclosures
- Price:$2,188,000
- Price per sq. ft.:$1,313.33
New listings near 1329 Elam Avenue
- New
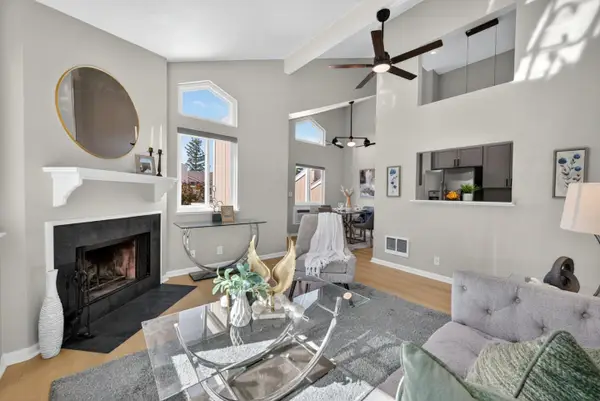 $530,000Active1 beds 1 baths668 sq. ft.
$530,000Active1 beds 1 baths668 sq. ft.2867 S Bascom Avenue #606, Campbell, CA 95008
MLS# ML82024674Listed by: KW BAY AREA ESTATES - New
 $530,000Active1 beds 1 baths668 sq. ft.
$530,000Active1 beds 1 baths668 sq. ft.2867 S Bascom Avenue #606, Campbell, CA 95008
MLS# ML82024674Listed by: KW BAY AREA ESTATES - New
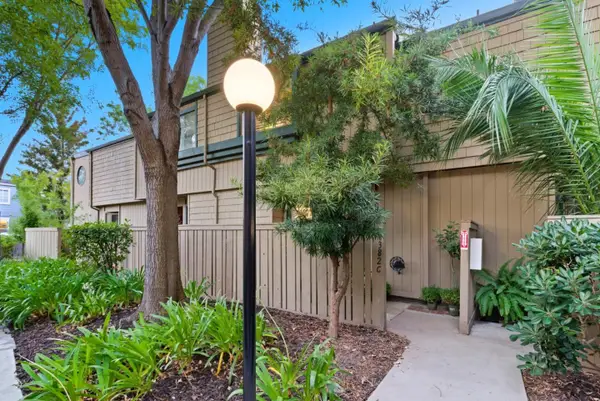 $1,199,888Active3 beds 3 baths1,332 sq. ft.
$1,199,888Active3 beds 3 baths1,332 sq. ft.382 Union Avenue #C, Campbell, CA 95008
MLS# ML82023647Listed by: THE PROPERTY CONNECTION - New
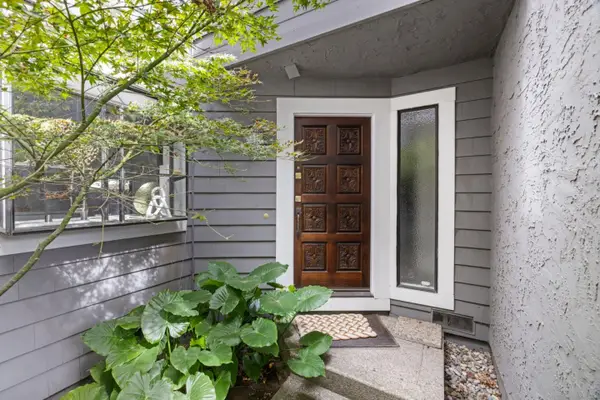 $1,299,800Active3 beds 2 baths2,196 sq. ft.
$1,299,800Active3 beds 2 baths2,196 sq. ft.1152 Capri, Campbell, CA 95008
MLS# ML82023873Listed by: INTERO REAL ESTATE SERVICES - New
 $1,299,800Active3 beds 2 baths2,196 sq. ft.
$1,299,800Active3 beds 2 baths2,196 sq. ft.1152 Capri, Campbell, CA 95008
MLS# ML82023873Listed by: INTERO REAL ESTATE SERVICES - New
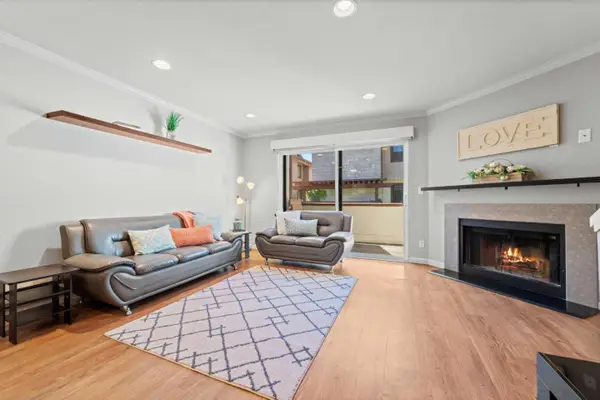 $799,000Active2 beds 3 baths1,173 sq. ft.
$799,000Active2 beds 3 baths1,173 sq. ft.2785 S Bascom Avenue #26, Campbell, CA 95008
MLS# ML82024329Listed by: BRG REALTY - New
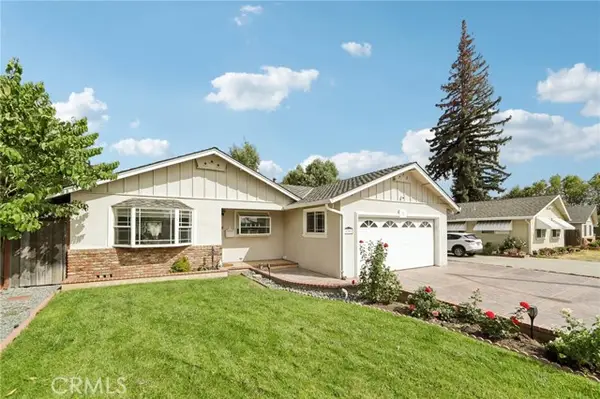 $1,450,000Active3 beds 2 baths1,272 sq. ft.
$1,450,000Active3 beds 2 baths1,272 sq. ft.1797 W Campbell Avenue, Campbell, CA 95008
MLS# CROC25234237Listed by: YOUR HOME SOLD GUARANTEED REALTY-TRADEMYHOME - New
 $1,438,000Active3 beds 3 baths1,990 sq. ft.
$1,438,000Active3 beds 3 baths1,990 sq. ft.1162 Capri Drive, Campbell, CA 95008
MLS# ML82024171Listed by: KW BAY AREA ESTATES - New
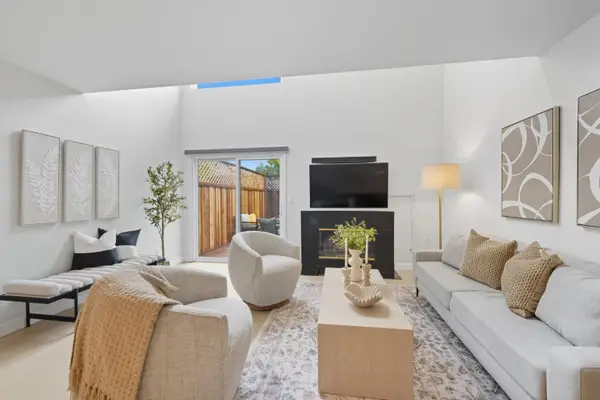 $948,000Active2 beds 2 baths1,345 sq. ft.
$948,000Active2 beds 2 baths1,345 sq. ft.101 Redding Road #A4, Campbell, CA 95008
MLS# ML82024043Listed by: INTERO REAL ESTATE SERVICES
