1408 Via Zurita Street, Claremont, CA 91711
Local realty services provided by:Better Homes and Gardens Real Estate Haven Properties
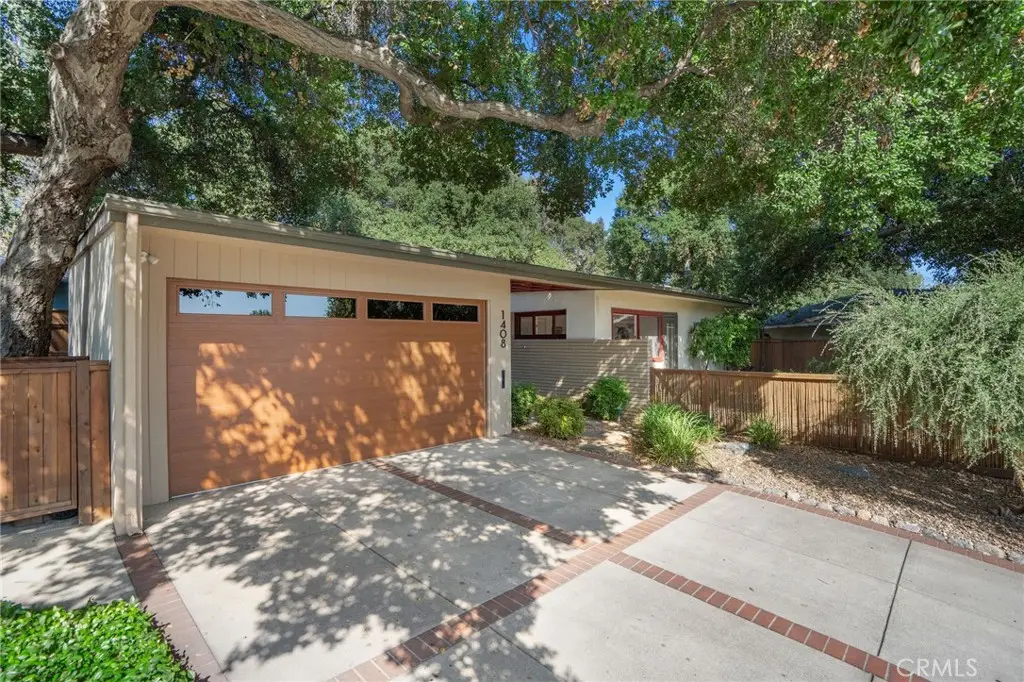
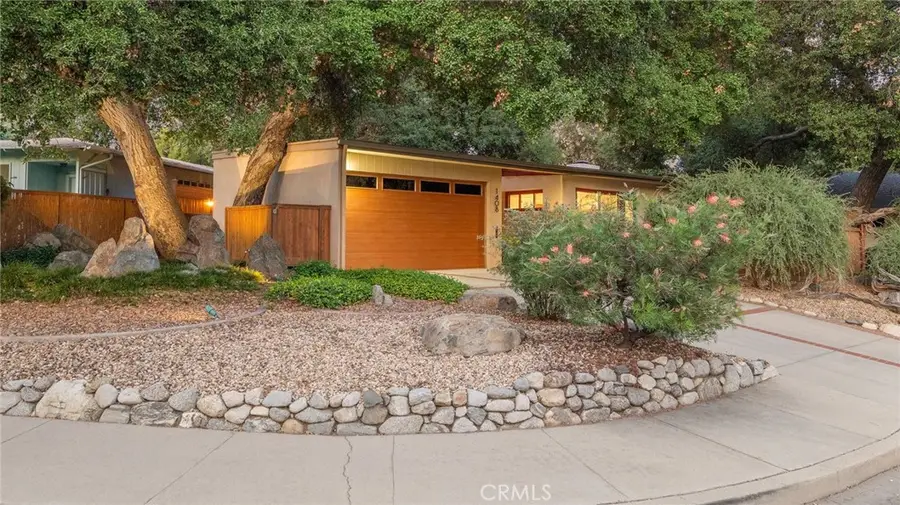
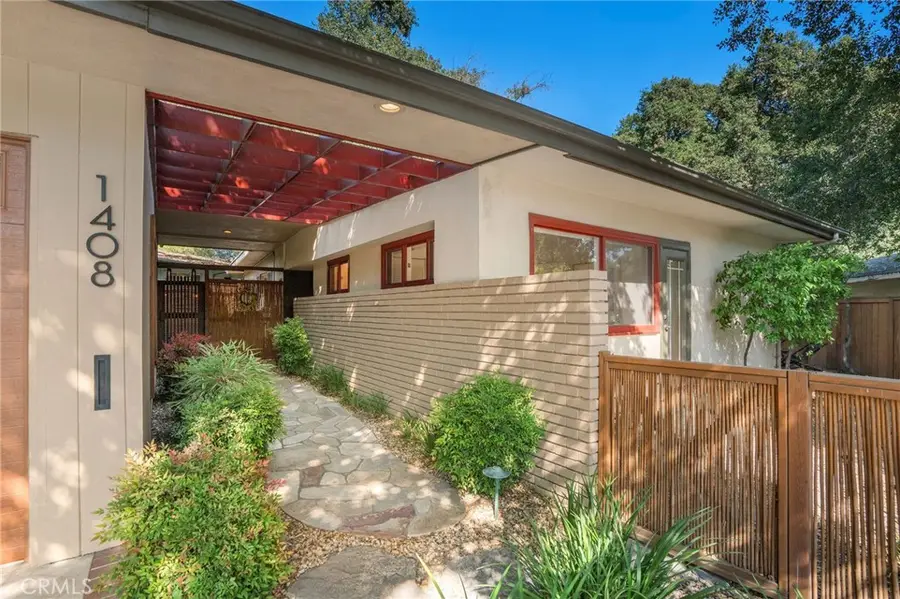
1408 Via Zurita Street,Claremont, CA 91711
$1,400,000
- 3 Beds
- 2 Baths
- 2,065 sq. ft.
- Single family
- Active
Upcoming open houses
- Sun, Aug 2412:00 pm - 02:00 pm
Listed by:ryan zimmerman
Office:concierge realty group
MLS#:CV25187061
Source:CRMLS
Price summary
- Price:$1,400,000
- Price per sq. ft.:$677.97
About this home
Classic mid-century modern design by renowned architect, Theodore Criley Jr., that combines timeless architecture and signature garden elements. This home has an exceptional location in Claremont’s historic, coveted Via Zurita neighborhood, walkable to the Claremont Village and the California Botanical Gardens. Showcasing exceptional curb appeal, the sleek façade features clean lines, expansive windows, and a seamless integration of indoor and outdoor living. A courtyard entryway sets a sophisticated tone, leading into the home’s light-filled interior. The living room is a showcase of Mid-Century charm, highlighted by wood flooring and a dramatic wall of windows overlooking a serene Japanese garden. An impressive fireplace with custom mosaic and adjoining built-in cabinetry add both function and character. Generous in scale, the space accommodates multiple seating arrangements, from intimate conversations to lively gatherings. Abundant natural light and a strong connection to the outdoors enhance its clean, architectural lines. The remodeled kitchen is absolutely lovely. It features stainless steel appliances, including a wine refrigerator, a movable island and ample cabinetry. The kitchen flows into the dining room, ideal for dinner parties, and opens directly to the backyard for seamless entertaining. Outside the kitchen is an additional room, perfect for home office or extra storage. Three spacious bedrooms and two updated bathrooms complete the home, each bedroom enjoying its own private garden with views and direct outdoor access, a rare and tranquil design element. The expansive primary suite is marked by a distinctive, antique round window from the late 1800’s at its entry, leading to a serene retreat with space for a lounge or reading nook, a large walk-in closet, and in-room laundry. The spa-like bath offers dual sinks, a walk-in shower, and a soaking tub for ultimate relaxation. The backyard is a peaceful sanctuary, richly and tastefully landscaped with Japanese black pines, cedar, and Japanese maple. Multiple lounge and dining areas invite lingering conversations beneath soft outdoor string lights, while a graceful Japanese water fountain lends soothing sound and movement. Tranquil and beautifully curated, this garden-like setting extends everyday living outdoors and creates the perfect backdrop for quiet mornings or elegant evening gatherings. Thoughtful hardscape creates cozy niches, and low-maintenance plantings ensure effortless enjoyment.
Contact an agent
Home facts
- Year built:1952
- Listing Id #:CV25187061
- Added:1 day(s) ago
- Updated:August 21, 2025 at 05:39 AM
Rooms and interior
- Bedrooms:3
- Total bathrooms:2
- Full bathrooms:2
- Living area:2,065 sq. ft.
Heating and cooling
- Cooling:Central Air
- Heating:Central Furnace
Structure and exterior
- Roof:Flat
- Year built:1952
- Building area:2,065 sq. ft.
- Lot area:0.2 Acres
Schools
- High school:Claremont
- Middle school:El Roble
- Elementary school:Sycamore
Utilities
- Water:Private
- Sewer:Public Sewer
Finances and disclosures
- Price:$1,400,000
- Price per sq. ft.:$677.97
New listings near 1408 Via Zurita Street
- New
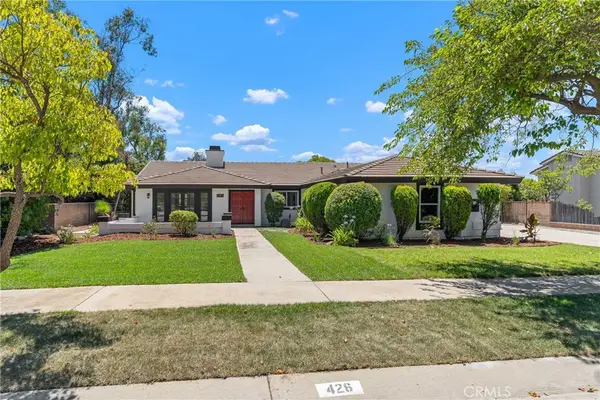 $1,299,000Active4 beds 2 baths2,023 sq. ft.
$1,299,000Active4 beds 2 baths2,023 sq. ft.426 E Holyoke Place, Claremont, CA 91711
MLS# TR25188706Listed by: CIRCLE REAL ESTATE - New
 $675,000Active3 beds 3 baths1,475 sq. ft.
$675,000Active3 beds 3 baths1,475 sq. ft.707 Lander Circle, Claremont, CA 91711
MLS# IV25183819Listed by: CRESCENT TREE CORPORATION - Open Sun, 12 to 2pmNew
 $1,690,000Active4 beds 3 baths2,574 sq. ft.
$1,690,000Active4 beds 3 baths2,574 sq. ft.1343 Via Zurita Street, Claremont, CA 91711
MLS# CV25187523Listed by: CONCIERGE REALTY GROUP - Open Sat, 12 to 3pmNew
 $1,174,999Active3 beds 3 baths2,254 sq. ft.
$1,174,999Active3 beds 3 baths2,254 sq. ft.4215 La Junta Dr., Claremont, CA 91711
MLS# CV25186862Listed by: CA FLAT FEE LISTINGS - New
 $2,495,000Active4 beds 5 baths4,105 sq. ft.
$2,495,000Active4 beds 5 baths4,105 sq. ft.4244 Via Padova, Claremont, CA 91711
MLS# CV25183572Listed by: WHEELER STEFFEN SOTHEBY'S INT. - New
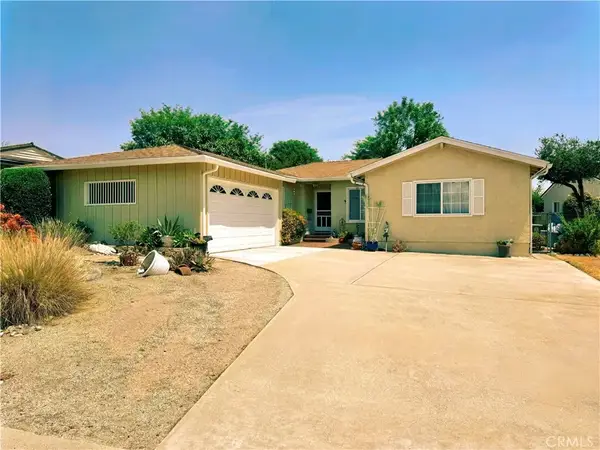 $849,000Active3 beds 2 baths1,378 sq. ft.
$849,000Active3 beds 2 baths1,378 sq. ft.466 Saint Augustine Avenue, Claremont, CA 91711
MLS# CV25185972Listed by: ELEMENT RE INC - New
 $2,199,000Active5 beds 3 baths3,617 sq. ft.
$2,199,000Active5 beds 3 baths3,617 sq. ft.743 Harvard Avenue, Claremont, CA 91711
MLS# CV25184679Listed by: AXOS PROERTIES INC - New
 $2,199,000Active5 beds 3 baths3,617 sq. ft.
$2,199,000Active5 beds 3 baths3,617 sq. ft.743 Harvard Avenue, Claremont, CA 91711
MLS# CV25184679Listed by: AXOS PROERTIES INC - New
 $2,199,000Active5 beds 3 baths3,617 sq. ft.
$2,199,000Active5 beds 3 baths3,617 sq. ft.743 Harvard Avenue, Claremont, CA 91711
MLS# CV25184679Listed by: AXOS PROERTIES INC

