102 Mt Trinity Ct, Clayton, CA 94517
Local realty services provided by:Better Homes and Gardens Real Estate Royal & Associates

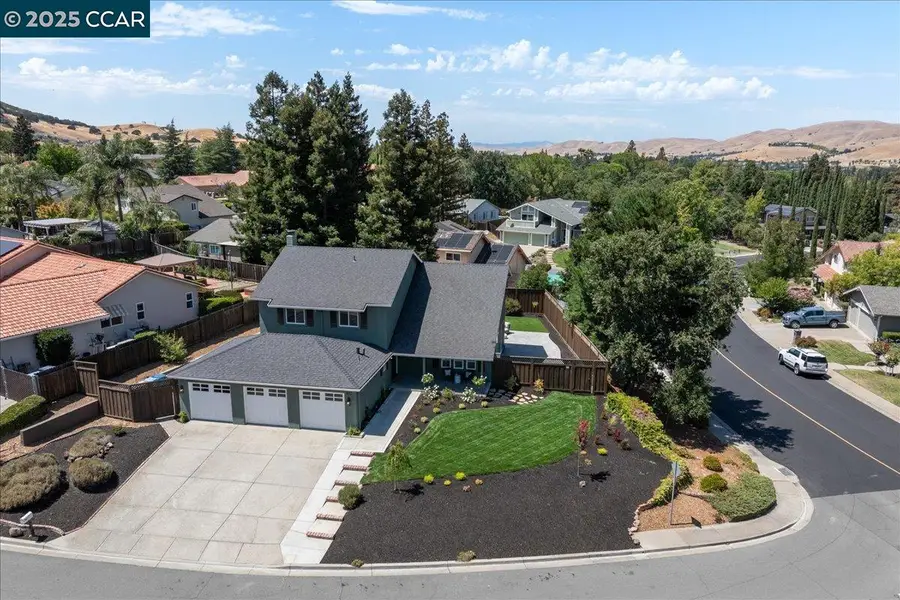
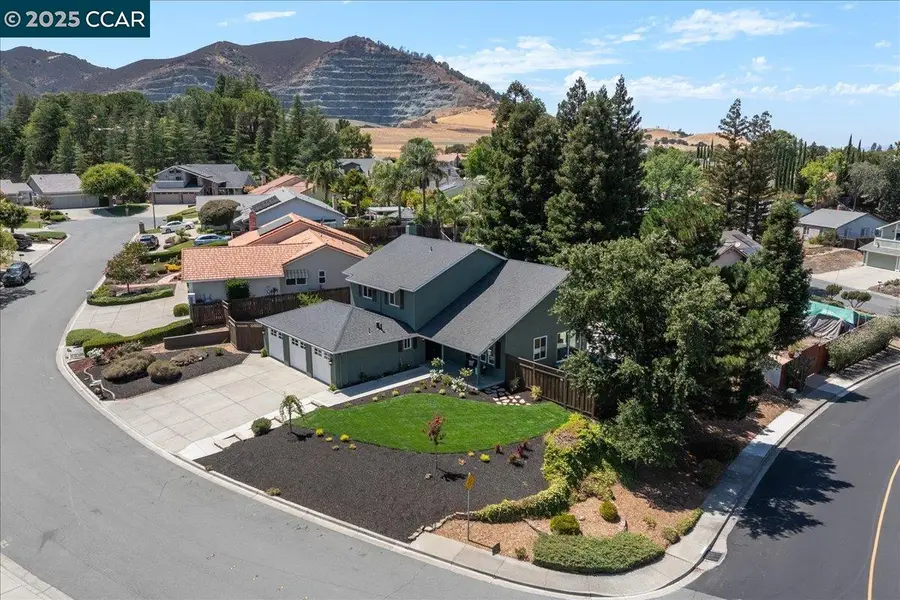
102 Mt Trinity Ct,Clayton, CA 94517
$1,249,000
- 5 Beds
- 3 Baths
- 2,481 sq. ft.
- Single family
- Pending
Listed by:marianne bordogna
Office:keller williams realty
MLS#:41105633
Source:CA_BRIDGEMLS
Price summary
- Price:$1,249,000
- Price per sq. ft.:$503.43
- Monthly HOA dues:$81.67
About this home
It's a WOW! Nothing to do but pack your bags! Amazing Clayton family home, located on the corner of the court...you won't want to miss this! Vaulted ceilings with natural light streaming through every window. Raised floors flow seamlessly throughout the main living space, which includes a separate living, dining & family room with statement fireplace, along with the 5th bedroom, remodeled full bath & laundry room. The newly updated gourmet chef's kitchen is a true delight, from its wall of modern cabinetry with quartz countertops, 6-burner gas range with custom hood, eat-in kitchen and breakfast bar, all tied together with modern gold tone touches. You won't want to leave the spectacular primary suite-and check out the lighted shower head! Gorgeous views of the hills, new landscaping, private newer backyard patio with basketball hoop & pavered patio will be a favorite gathering place enjoyed by the entire family. Add in Dana Hills HOA amenities, nearby trails & great schools with close proximity to downtown events, shopping & restaurants-what else do you need?
Contact an agent
Home facts
- Year built:1979
- Listing Id #:41105633
- Added:17 day(s) ago
- Updated:August 15, 2025 at 07:30 AM
Rooms and interior
- Bedrooms:5
- Total bathrooms:3
- Full bathrooms:3
- Living area:2,481 sq. ft.
Heating and cooling
- Cooling:Central Air
- Heating:Zoned
Structure and exterior
- Roof:Shingle
- Year built:1979
- Building area:2,481 sq. ft.
- Lot area:0.25 Acres
Finances and disclosures
- Price:$1,249,000
- Price per sq. ft.:$503.43
New listings near 102 Mt Trinity Ct
- Open Sat, 1 to 4pmNew
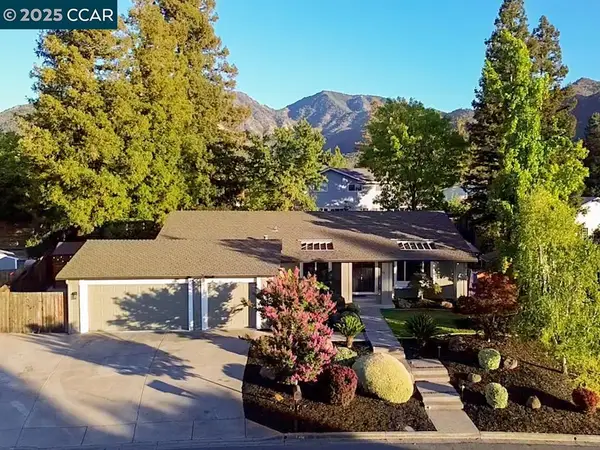 $1,100,000Active4 beds 2 baths2,135 sq. ft.
$1,100,000Active4 beds 2 baths2,135 sq. ft.14 Mt Eden Pl, CLAYTON, CA 94517
MLS# 41108106Listed by: DELPHI REALTY GROUP - New
 $1,499,000Active5 beds 4 baths3,373 sq. ft.
$1,499,000Active5 beds 4 baths3,373 sq. ft.3052 Miwok Way, Clayton, CA 94517
MLS# 41107764Listed by: BETTER HOMES REALTY - New
 $999,000Active3 beds 2 baths1,816 sq. ft.
$999,000Active3 beds 2 baths1,816 sq. ft.7016 Molluk Way, Clayton, CA 94517
MLS# 41107755Listed by: COMPASS - New
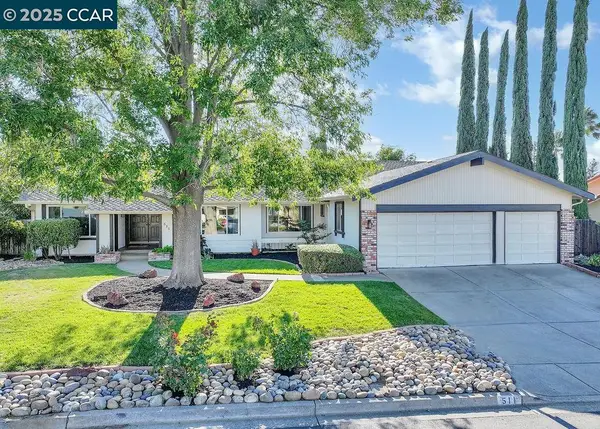 $1,199,000Active5 beds 3 baths2,694 sq. ft.
$1,199,000Active5 beds 3 baths2,694 sq. ft.511 Mt Davidson Ct, Clayton, CA 94517
MLS# 41107104Listed by: COMPASS  $1,075,000Active3 beds 2 baths1,648 sq. ft.
$1,075,000Active3 beds 2 baths1,648 sq. ft.2 Rialto Dr, Clayton, CA 94517
MLS# 41107002Listed by: KELLER WILLIAMS REALTY $1,300,000Active4 beds 3 baths2,843 sq. ft.
$1,300,000Active4 beds 3 baths2,843 sq. ft.8040 Kelok Way, Clayton, CA 94517
MLS# 41106785Listed by: GOLDEN GATE REAL ESTATE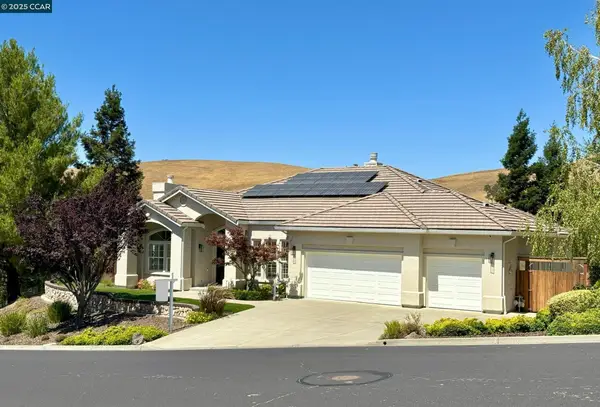 $1,438,000Active3 beds 3 baths2,680 sq. ft.
$1,438,000Active3 beds 3 baths2,680 sq. ft.109 Forest Hill, Clayton, CA 94517
MLS# 41106038Listed by: DUDUM REAL ESTATE GROUP $1,219,000Active4 beds 2 baths2,325 sq. ft.
$1,219,000Active4 beds 2 baths2,325 sq. ft.522 Mt Davidson Ct, Clayton, CA 94517
MLS# 41106649Listed by: COLDWELL BANKER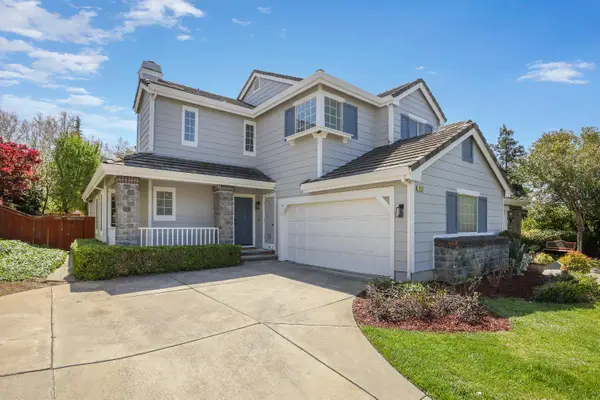 $835,000Active3 beds 3 baths1,939 sq. ft.
$835,000Active3 beds 3 baths1,939 sq. ft.415 Chupcan Place, Clayton, CA 94517
MLS# 225100557Listed by: REALTY ONE GROUP ZOOM $725,000Active2 beds 2 baths1,235 sq. ft.
$725,000Active2 beds 2 baths1,235 sq. ft.1731 Indian Wells Way, Clayton, CA 94517
MLS# 41106537Listed by: CHRISTIE'S INTL RE SERENO
