14 Mt Wilson Way, Clayton, CA 94517
Local realty services provided by:Better Homes and Gardens Real Estate Royal & Associates
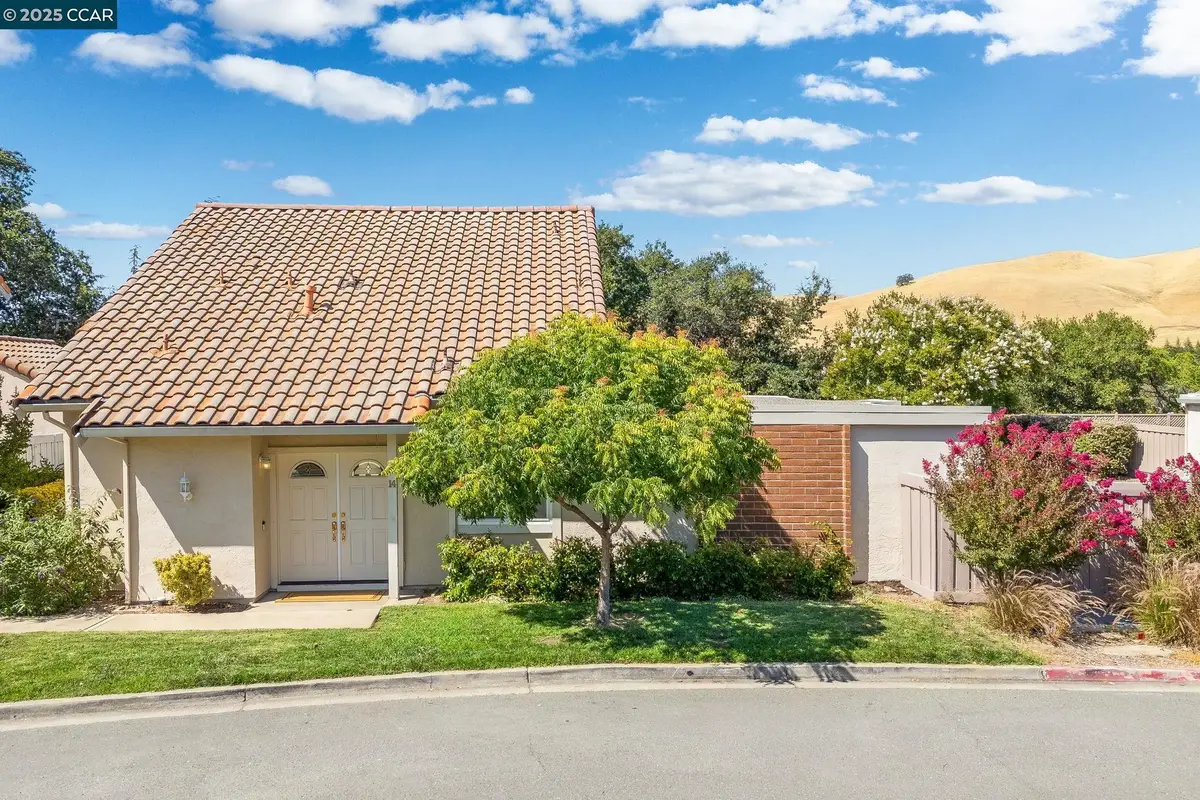

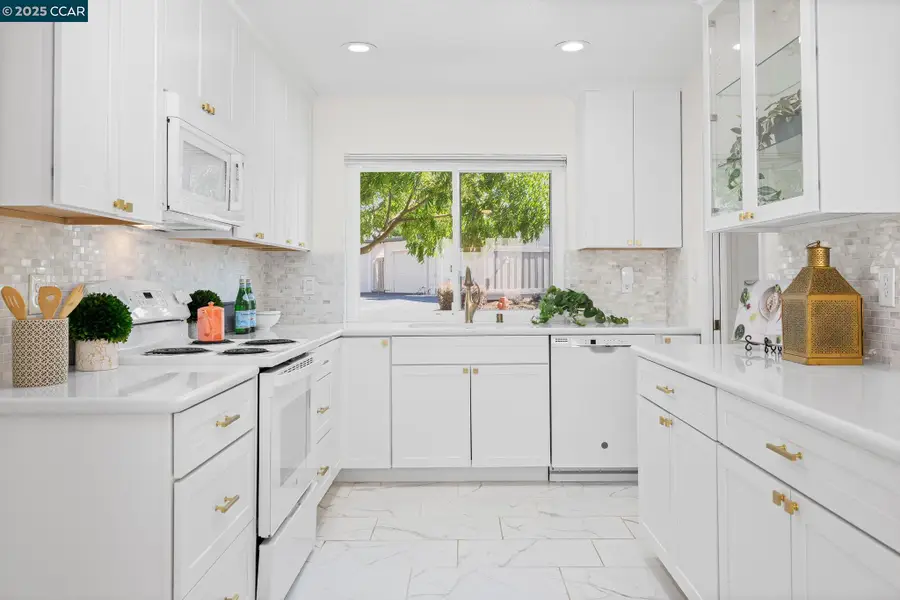
Listed by:renee white
Office:keller williams realty
MLS#:41104029
Source:CA_BRIDGEMLS
Price summary
- Price:$625,000
- Price per sq. ft.:$453.56
- Monthly HOA dues:$492
About this home
Walkable to downtown Clayton, this beautifully maintained end-unit townhome offers a flexible layout, an impressive kitchen, all nestled at the base of Mount Diablo. Main level features a spacious living & dining area that opens to a private patio, perfect for morning coffee, dining al fresco, or simply unwinding. The kitchen has been thoughtfully remodeled with quartz counters, white shaker cabinets, mosaic tile backsplash & abundant storage. Its wide layout provides generous counter space & flows into the adjacent dining area, making meal prep & entertaining a breeze. On the entry level, a versatile room with a nearby powder room offers flexibility for a 3rd bedroom, home office, or guest retreat. Upstairs, you’ll find 2 bedrooms & 2 baths, including a private primary suite with dual closets & ensuite bath. Additional highlights include an attached two-car garage with laundry. The community pool is just around the corner & you’ll enjoy easy access to top-rated schools, Oakhurst Country Club & miles of Mount Diablo hiking trails. Downtown Clayton, just a short stroll away, offers local restaurants, charming shops, a weekend farmers market & popular summer concerts in the park, bringing community & convenience right to your doorstep.
Contact an agent
Home facts
- Year built:1973
- Listing Id #:41104029
- Added:37 day(s) ago
- Updated:August 15, 2025 at 07:21 AM
Rooms and interior
- Bedrooms:2
- Total bathrooms:3
- Full bathrooms:2
- Living area:1,378 sq. ft.
Heating and cooling
- Cooling:Ceiling Fan(s), Central Air
- Heating:Forced Air
Structure and exterior
- Year built:1973
- Building area:1,378 sq. ft.
- Lot area:0.03 Acres
Finances and disclosures
- Price:$625,000
- Price per sq. ft.:$453.56
New listings near 14 Mt Wilson Way
- Open Sat, 1 to 4pmNew
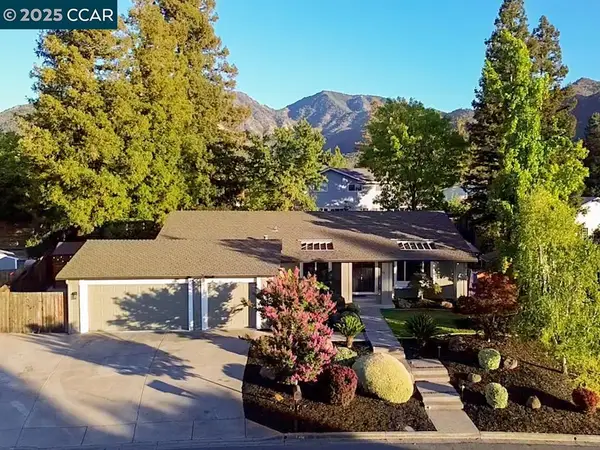 $1,100,000Active4 beds 2 baths2,135 sq. ft.
$1,100,000Active4 beds 2 baths2,135 sq. ft.14 Mt Eden Pl, CLAYTON, CA 94517
MLS# 41108106Listed by: DELPHI REALTY GROUP - New
 $1,499,000Active5 beds 4 baths3,373 sq. ft.
$1,499,000Active5 beds 4 baths3,373 sq. ft.3052 Miwok Way, Clayton, CA 94517
MLS# 41107764Listed by: BETTER HOMES REALTY - New
 $999,000Active3 beds 2 baths1,816 sq. ft.
$999,000Active3 beds 2 baths1,816 sq. ft.7016 Molluk Way, Clayton, CA 94517
MLS# 41107755Listed by: COMPASS - New
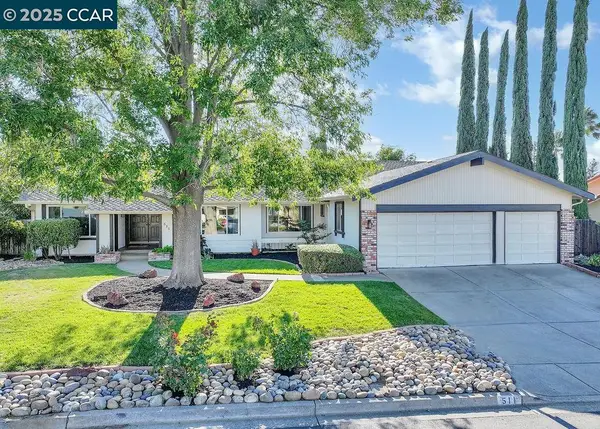 $1,199,000Active5 beds 3 baths2,694 sq. ft.
$1,199,000Active5 beds 3 baths2,694 sq. ft.511 Mt Davidson Ct, Clayton, CA 94517
MLS# 41107104Listed by: COMPASS  $1,075,000Active3 beds 2 baths1,648 sq. ft.
$1,075,000Active3 beds 2 baths1,648 sq. ft.2 Rialto Dr, Clayton, CA 94517
MLS# 41107002Listed by: KELLER WILLIAMS REALTY $1,300,000Active4 beds 3 baths2,843 sq. ft.
$1,300,000Active4 beds 3 baths2,843 sq. ft.8040 Kelok Way, Clayton, CA 94517
MLS# 41106785Listed by: GOLDEN GATE REAL ESTATE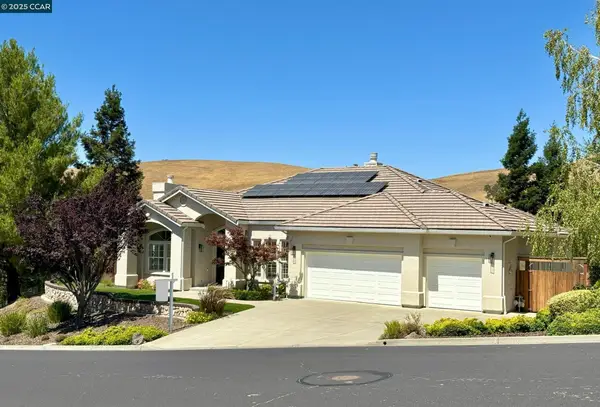 $1,438,000Active3 beds 3 baths2,680 sq. ft.
$1,438,000Active3 beds 3 baths2,680 sq. ft.109 Forest Hill, Clayton, CA 94517
MLS# 41106038Listed by: DUDUM REAL ESTATE GROUP $1,219,000Active4 beds 2 baths2,325 sq. ft.
$1,219,000Active4 beds 2 baths2,325 sq. ft.522 Mt Davidson Ct, Clayton, CA 94517
MLS# 41106649Listed by: COLDWELL BANKER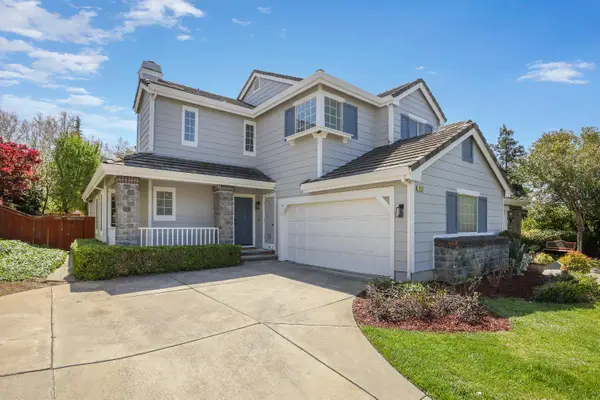 $835,000Active3 beds 3 baths1,939 sq. ft.
$835,000Active3 beds 3 baths1,939 sq. ft.415 Chupcan Place, Clayton, CA 94517
MLS# 225100557Listed by: REALTY ONE GROUP ZOOM $725,000Active2 beds 2 baths1,235 sq. ft.
$725,000Active2 beds 2 baths1,235 sq. ft.1731 Indian Wells Way, Clayton, CA 94517
MLS# 41106537Listed by: CHRISTIE'S INTL RE SERENO
