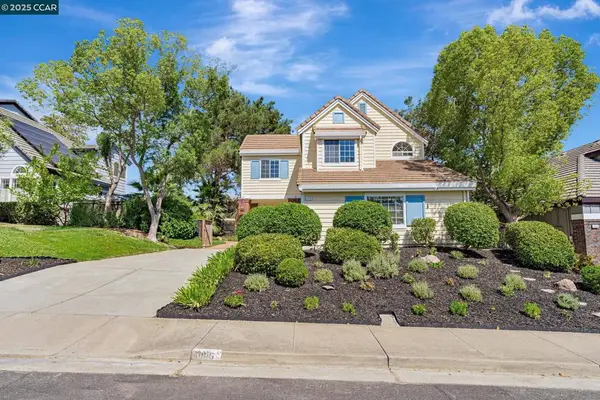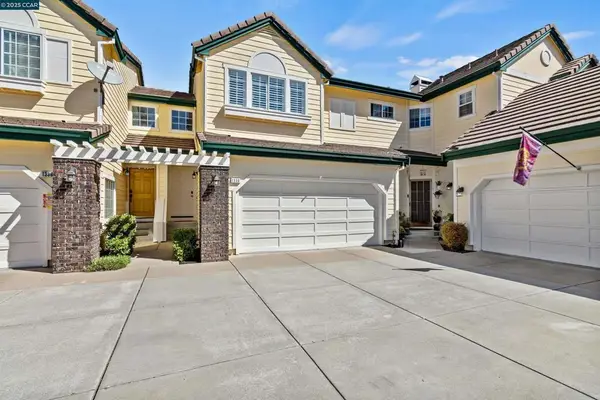16711 Marsh Creek Rd. #68, Clayton, CA 94517
Local realty services provided by:Better Homes and Gardens Real Estate Reliance Partners
16711 Marsh Creek Rd. #68,Clayton, CA 94517
$265,000
- 4 Beds
- 2 Baths
- 1,404 sq. ft.
- Mobile / Manufactured
- Pending
Listed by:ken carpoff
Office:bhhs drysdale properties
MLS#:41105582
Source:CAMAXMLS
Price summary
- Price:$265,000
- Price per sq. ft.:$188.75
About this home
Comfortable Rural Country Living at its best! This 5 year young home boasts 1,404 sq. ft. of living space. Quartz counters in the kitchen and baths, open concept plan, walk-in pantry, subway tile in the kitchen. Oversized peninsula/snack bar with pendant lights. Stainless steel appliances, tall kitchen cabinets with soft close cabinet and drawers.
Contact an agent
Home facts
- Listing ID #:41105582
- Added:43 day(s) ago
- Updated:September 27, 2025 at 09:03 PM
Rooms and interior
- Bedrooms:4
- Total bathrooms:2
- Full bathrooms:2
- Living area:1,404 sq. ft.
Heating and cooling
- Cooling:Central Air
- Heating:Forced Air, Natural Gas
Structure and exterior
- Roof:Composition Shingles
- Building area:1,404 sq. ft.
Finances and disclosures
- Price:$265,000
- Price per sq. ft.:$188.75
New listings near 16711 Marsh Creek Rd. #68
- Open Tue, 10:30am to 12:30pmNew
 $1,349,000Active4 beds 3 baths2,681 sq. ft.
$1,349,000Active4 beds 3 baths2,681 sq. ft.5900 High St, Clayton, CA 94517
MLS# 41112883Listed by: BETTER HOMES REALTY - New
 $615,000Active2 beds 2 baths966 sq. ft.
$615,000Active2 beds 2 baths966 sq. ft.4 Mt Wilson Way, Clayton, CA 94517
MLS# 41112413Listed by: RE/MAX ACCORD - Open Sun, 2 to 4pmNew
 $450,000Active2 beds 2 baths1,026 sq. ft.
$450,000Active2 beds 2 baths1,026 sq. ft.3902 Coyote Circle, Clayton, CA 94517
MLS# ML82022462Listed by: EXP REALTY OF CALIFORNIA INC  $1,039,000Pending4 beds 2 baths2,325 sq. ft.
$1,039,000Pending4 beds 2 baths2,325 sq. ft.632 Mt Duncan Dr, Clayton, CA 94517
MLS# 41111623Listed by: COMPASS $1,015,000Pending4 beds 3 baths2,177 sq. ft.
$1,015,000Pending4 beds 3 baths2,177 sq. ft.640 Mt Duncan Drive, Clayton, CA 94517
MLS# 425074416Listed by: COMPASS $899,000Pending3 beds 2 baths1,493 sq. ft.
$899,000Pending3 beds 2 baths1,493 sq. ft.117 Crow Pl, Clayton, CA 94517
MLS# 41111378Listed by: BETTER HOMES REALTY $1,368,000Pending4 beds 3 baths3,026 sq. ft.
$1,368,000Pending4 beds 3 baths3,026 sq. ft.5647 Southbrook Dr, Clayton, CA 94517
MLS# 41110113Listed by: RINETTI & CO., REALTORS- Open Sun, 2 to 4pm
 $995,000Active3 beds 3 baths1,877 sq. ft.
$995,000Active3 beds 3 baths1,877 sq. ft.1816 Eagle Peak Ave, Clayton, CA 94517
MLS# 41110574Listed by: COMPASS  $679,000Active2 beds 2 baths1,145 sq. ft.
$679,000Active2 beds 2 baths1,145 sq. ft.1343 Shell Ln, Clayton, CA 94517
MLS# 41106637Listed by: BETTER HOMES REALTY $715,000Active2 beds 3 baths1,367 sq. ft.
$715,000Active2 beds 3 baths1,367 sq. ft.1338 Shell Ln, Clayton, CA 94517
MLS# 41110099Listed by: KELLER WILLIAMS REALTY
