6251 Merry Way, Clipper Mills, CA 95930
Local realty services provided by:Better Homes and Gardens Real Estate Everything Real Estate
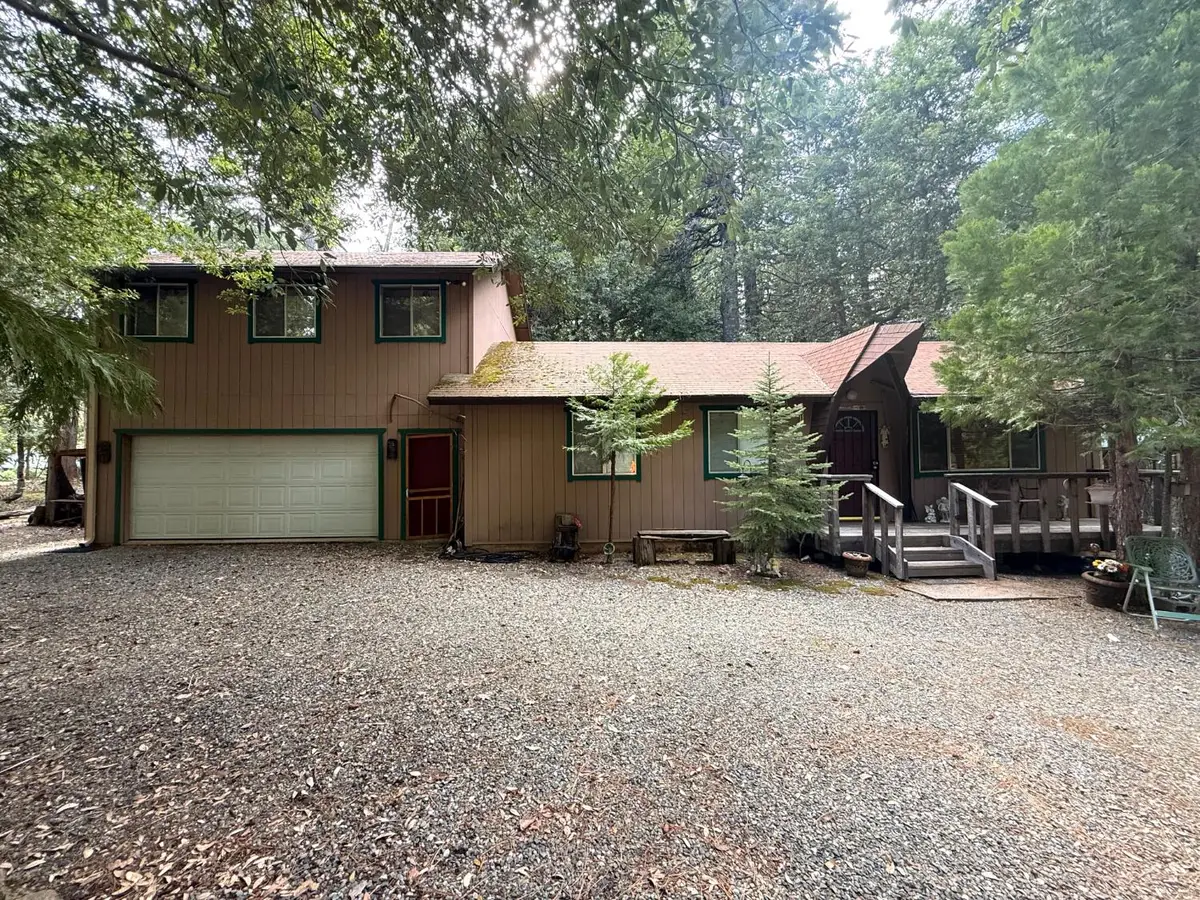
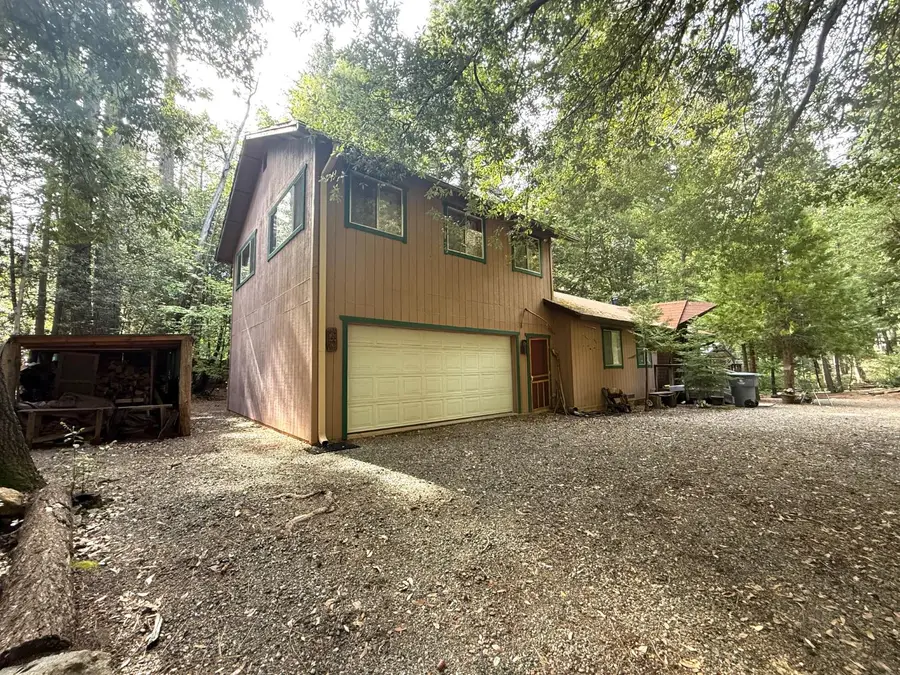
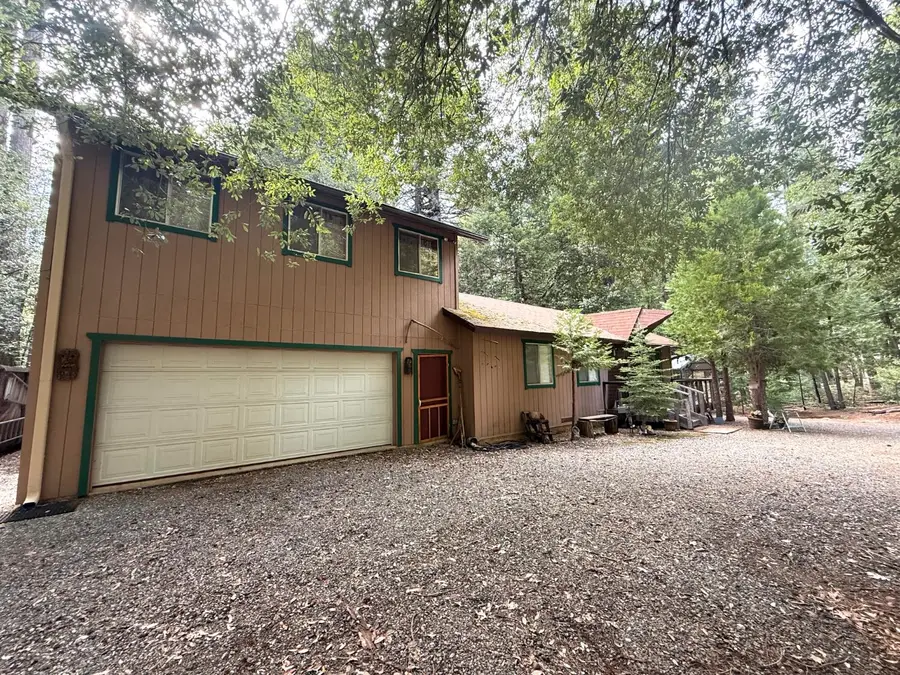
6251 Merry Way,Clipper Mills, CA 95930
$195,000
- 3 Beds
- 2 Baths
- 1,100 sq. ft.
- Single family
- Pending
Listed by:allison jensen
Office:providence properties
MLS#:225060833
Source:MFMLS
Price summary
- Price:$195,000
- Price per sq. ft.:$177.27
- Monthly HOA dues:$216
About this home
Welcome to the Merry Mountain community of Clipper Mills! This home has easy entry access with a pull-through driveway including covered parking, two car garage, plus ample uncovered parking areas. As you enter the home, you are greeted with a cozy living area that opens into the kitchen. The home is warmed by a free standing woodstove for the cold winter months. Down the hallway are two bedrooms and two bathrooms, one with a tub and one with a shower stall and updated vanity. Continue up the stairs to the unit above the garage. An unexpectedly large loft space with lots of natural light. Backyard has an enclosed seating area, shed for storage, and a tree fort for the kids! Vacant lot next door is also included in the sale. HOA includes access to the community pool, road debris removal (snow, tree, etc), water from the shared well system, and community burn pile.
Contact an agent
Home facts
- Year built:1984
- Listing Id #:225060833
- Added:87 day(s) ago
- Updated:August 13, 2025 at 07:13 AM
Rooms and interior
- Bedrooms:3
- Total bathrooms:2
- Full bathrooms:2
- Living area:1,100 sq. ft.
Heating and cooling
- Cooling:Ceiling Fan(s), Window Unit(s)
- Heating:Wood Stove
Structure and exterior
- Roof:Composition Shingle
- Year built:1984
- Building area:1,100 sq. ft.
- Lot area:0.6 Acres
Utilities
- Sewer:Septic System
Finances and disclosures
- Price:$195,000
- Price per sq. ft.:$177.27
New listings near 6251 Merry Way
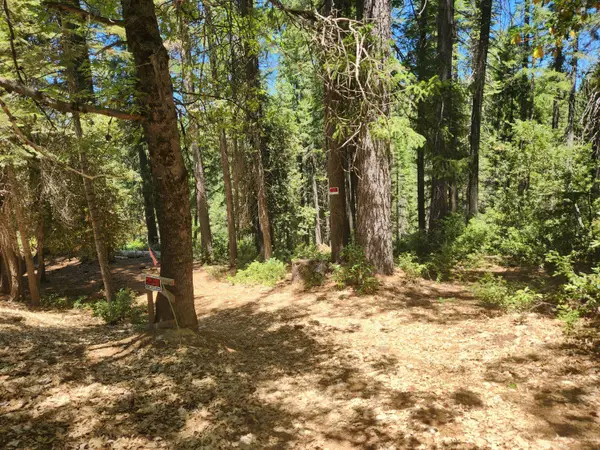 $9,000Active0.6 Acres
$9,000Active0.6 Acres6296 Merry Way, Clipper Mills, CA 95930
MLS# 225088779Listed by: CENTURY 21 SELECT REAL ESTATE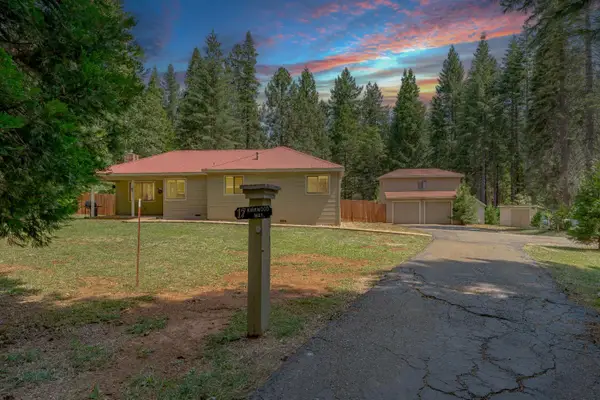 $259,000Active3 beds 1 baths1,148 sq. ft.
$259,000Active3 beds 1 baths1,148 sq. ft.17 Kirkwood Way, Clipper Mills, CA 95930
MLS# 225084647Listed by: EXP REALTY OF CALIFORNIA INC. $299,000Active4 beds 2 baths1,372 sq. ft.
$299,000Active4 beds 2 baths1,372 sq. ft.11306 Winding Way, Clipper Mills, CA 95930
MLS# 225054646Listed by: PROVIDENCE PROPERTIES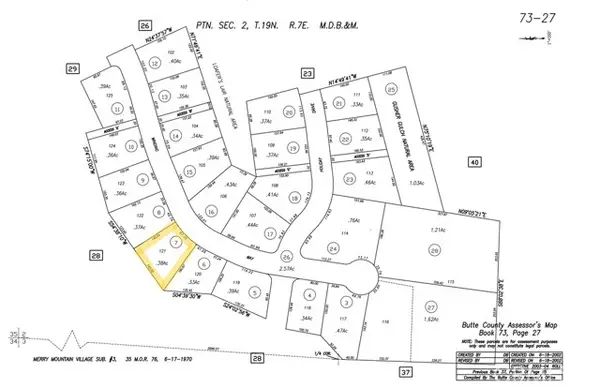 $4,900Active0.38 Acres
$4,900Active0.38 Acres11235 Winding Way, Clipper Mills, CA 95930
MLS# CRSN25096979Listed by: CHICO HOMES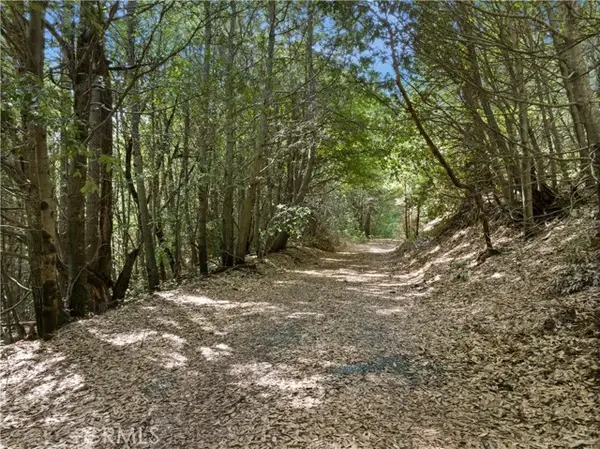 $235,000Active45 Acres
$235,000Active45 Acres63 Binet Road, Clipper Mills, CA 95930
MLS# CRSN25093597Listed by: PARKWAY REAL ESTATE CO. $179,900Pending3 beds 1 baths1,120 sq. ft.
$179,900Pending3 beds 1 baths1,120 sq. ft.11856 La Porte Road, Clipper Mills, CA 95930
MLS# 225053970Listed by: EXP REALTY OF CALIFORNIA INC. $3,000Active0.35 Acres
$3,000Active0.35 Acres11254 Winding Way, Clipper Mills, CA 95930
MLS# 225047590Listed by: CENTURY 21 SELECT REAL ESTATE $289,000Active3 beds 2 baths1,323 sq. ft.
$289,000Active3 beds 2 baths1,323 sq. ft.11416 Siesta Circle, Clipper Mills, CA 95930
MLS# OR25081532Listed by: CENTURY 21 SELECT REAL ESTATE INC $287,000Active3 beds 2 baths1,680 sq. ft.
$287,000Active3 beds 2 baths1,680 sq. ft.77 Kirkwood Way, Clipper Mills, CA 95930
MLS# 225022317Listed by: EXP REALTY OF CALIFORNIA INC.
