3515 Halfmoon Lane, Concord, CA 94518
Local realty services provided by:Better Homes and Gardens Real Estate Royal & Associates
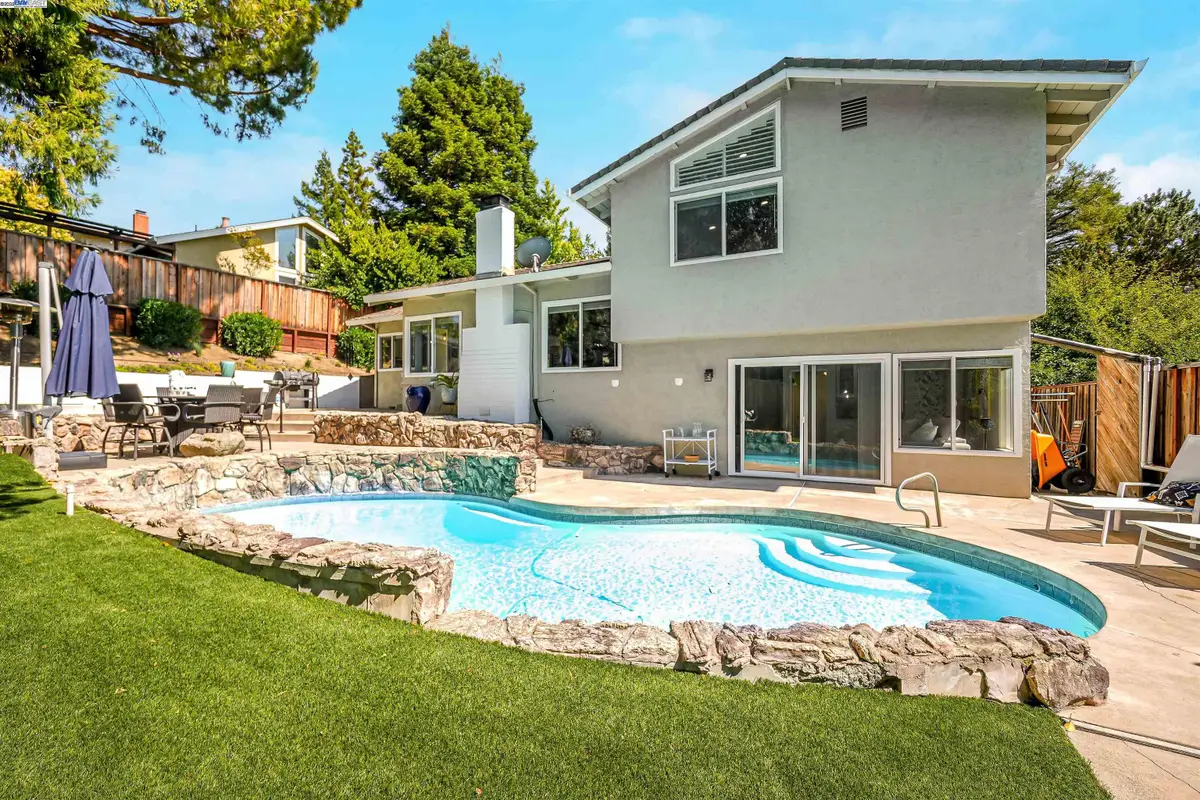
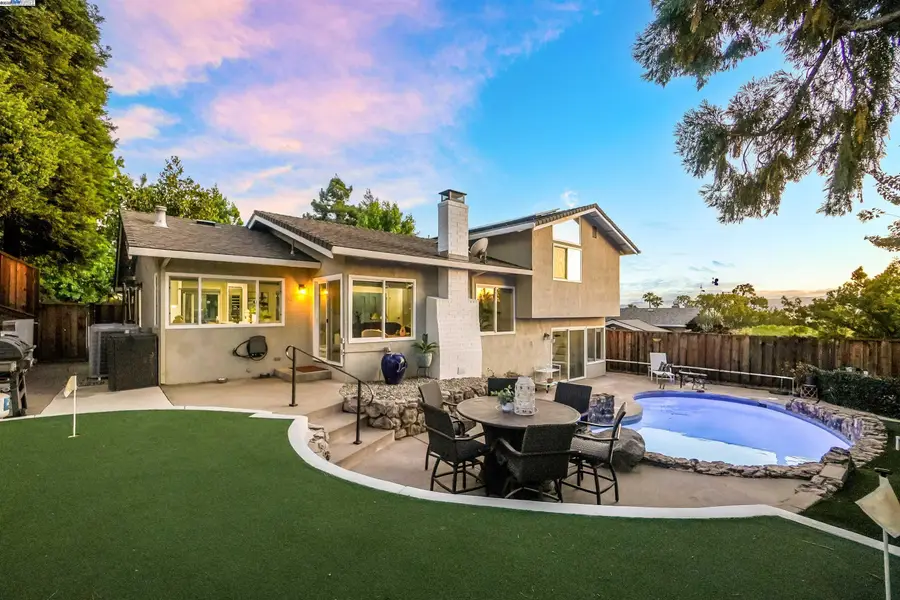
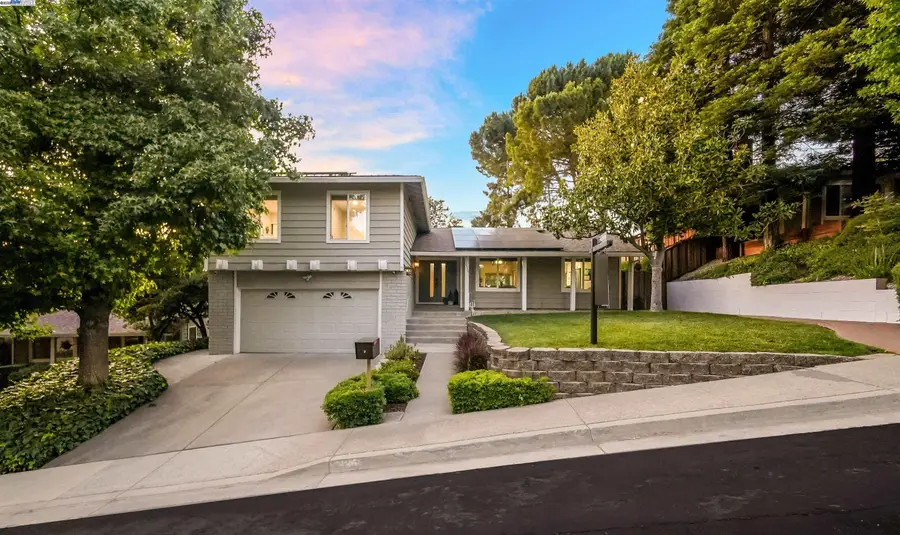
3515 Halfmoon Lane,Concord, CA 94518
$1,325,000
- 4 Beds
- 3 Baths
- 2,123 sq. ft.
- Single family
- Active
Listed by:kevin liang
Office:compass
MLS#:41102730
Source:CA_BRIDGEMLS
Price summary
- Price:$1,325,000
- Price per sq. ft.:$624.12
About this home
This stunning home is crafted for the most discerning buyers and packed with luxurious upgrades throughout. Step inside to soaring vaulted ceilings with exposed wood beams that add elegance to the open-concept main level. The seamless flow from the family room to the dining area and chef’s kitchen is ideal for both everyday living and stylish entertaining. The kitchen is a showstopper with a large island, GE Profile appliances, a pot filler, and a Thermador built-in wine fridge — all with views of your resort-style backyard. Upstairs, the spacious primary suite boasts its own vaulted ceiling, walk-in closet, and a beautifully remodeled bathroom with custom cabinetry and a curbless shower. Three additional bedrooms share an upgraded hall bath with porcelain surrounds and slate tile flooring. The lower level offers a versatile bonus space with its own half bath and a wine bar with direct access to the backyard. Outside, your private oasis awaits: a sparkling pool, a putting green, with views of the rolling hills. The home also has owned solar for savings on your PGE bills. Perfectly located close to shopping, restaurants, Carondelet and De La Salle. This is the home you've been waiting for.
Contact an agent
Home facts
- Year built:1974
- Listing Id #:41102730
- Added:50 day(s) ago
- Updated:August 15, 2025 at 02:32 PM
Rooms and interior
- Bedrooms:4
- Total bathrooms:3
- Full bathrooms:2
- Living area:2,123 sq. ft.
Heating and cooling
- Cooling:Central Air
- Heating:Central
Structure and exterior
- Roof:Shingle
- Year built:1974
- Building area:2,123 sq. ft.
- Lot area:0.15 Acres
Finances and disclosures
- Price:$1,325,000
- Price per sq. ft.:$624.12
New listings near 3515 Halfmoon Lane
- Open Sat, 1 to 4pmNew
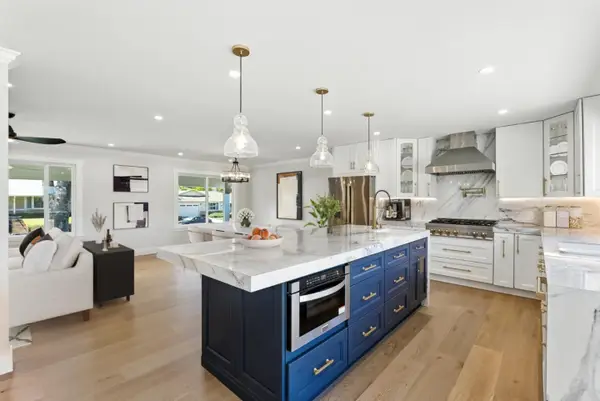 $1,250,000Active4 beds 3 baths2,054 sq. ft.
$1,250,000Active4 beds 3 baths2,054 sq. ft.5701 Lewis Way, CONCORD, CA 94521
MLS# 82018180Listed by: COLDWELL BANKER REALTY - New
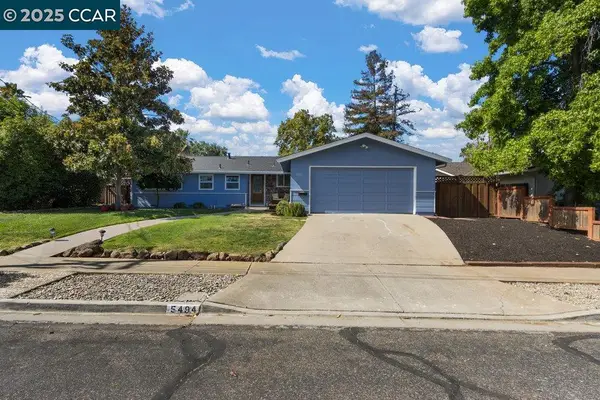 $835,000Active3 beds 2 baths1,349 sq. ft.
$835,000Active3 beds 2 baths1,349 sq. ft.5494 Haussner Dr, Concord, CA 94521
MLS# 41107499Listed by: BETTER HOMES AND GARDENS RP - New
 $799,000Active3 beds 2 baths1,436 sq. ft.
$799,000Active3 beds 2 baths1,436 sq. ft.956 Chalet Dr, Concord, CA 94518
MLS# 41108215Listed by: EXP REALTY OF CALIFORNIA INC. - New
 $889,950Active3 beds 3 baths1,607 sq. ft.
$889,950Active3 beds 3 baths1,607 sq. ft.1015 Hidden Oak Ct, Concord, CA 94521
MLS# 41107508Listed by: COMPASS - New
 $985,000Active4 beds 3 baths1,956 sq. ft.
$985,000Active4 beds 3 baths1,956 sq. ft.1051 Kaski Ln, Concord, CA 94518
MLS# 41108203Listed by: REAL BROKERAGE TECHNOLOGIES - New
 $849,950Active4 beds 2 baths1,619 sq. ft.
$849,950Active4 beds 2 baths1,619 sq. ft.1302 New Hampshire Dr, Concord, CA 94521
MLS# 41108205Listed by: BSR REALTY INC  $550,000Pending4 beds 2 baths1,191 sq. ft.
$550,000Pending4 beds 2 baths1,191 sq. ft.4121 Kensington Dr, Concord, CA 94521
MLS# 41108195Listed by: PERCHAK PROPERTIES, INC.- New
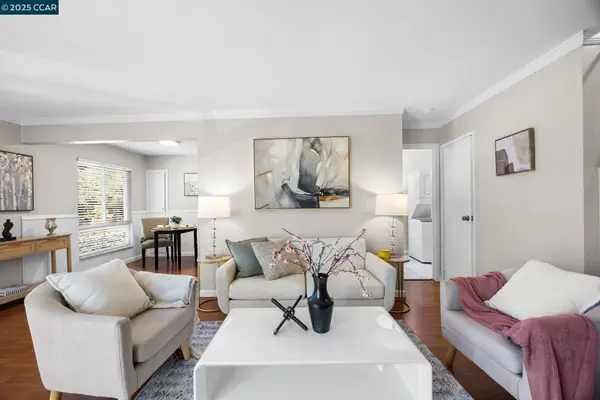 $469,000Active3 beds 2 baths1,099 sq. ft.
$469,000Active3 beds 2 baths1,099 sq. ft.2045 Sierra Rd #2, Concord, CA 94518
MLS# 41107594Listed by: RELIANCE REALTY CONCORD - New
 $779,000Active3 beds 2 baths1,695 sq. ft.
$779,000Active3 beds 2 baths1,695 sq. ft.1712 Pepperwood Ct, Concord, CA 94521
MLS# 41108151Listed by: COMPASS - New
 $949,000Active3 beds 2 baths1,643 sq. ft.
$949,000Active3 beds 2 baths1,643 sq. ft.4656 Regina Ln, Concord, CA 94521
MLS# 41108019Listed by: COMPASS
