810 Oak Grove Rd #106, Concord, CA 94518
Local realty services provided by:Better Homes and Gardens Real Estate Royal & Associates
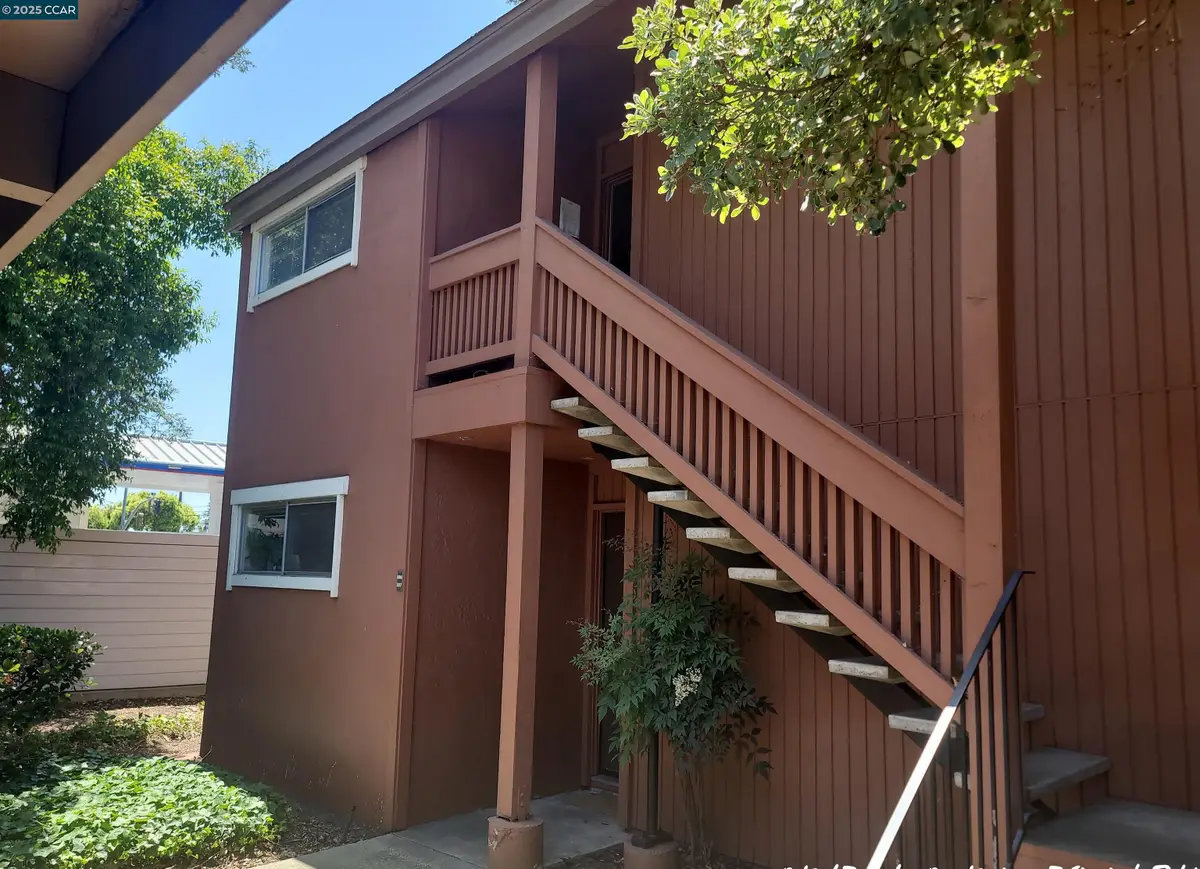
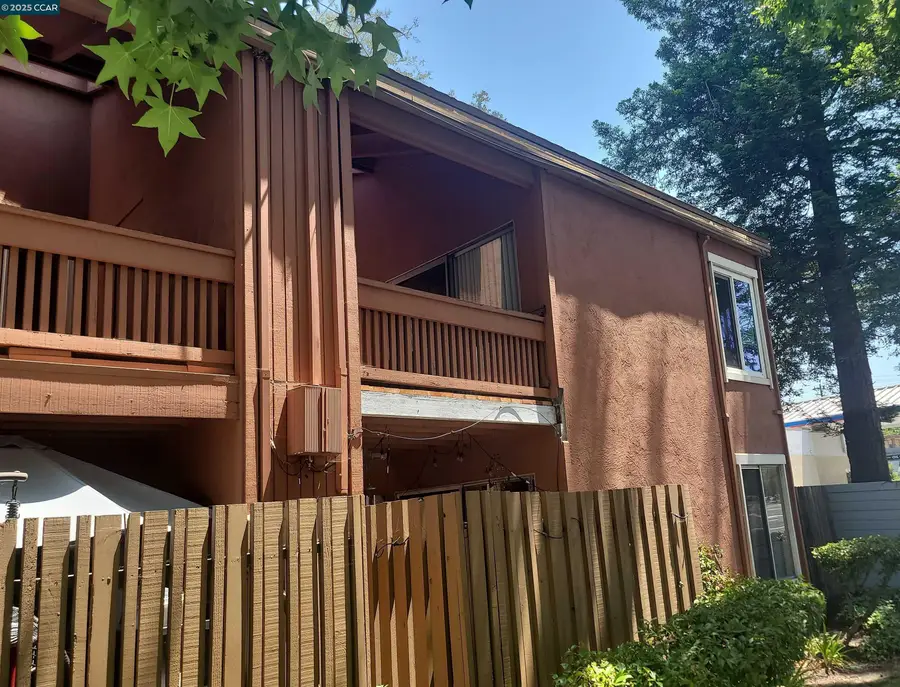
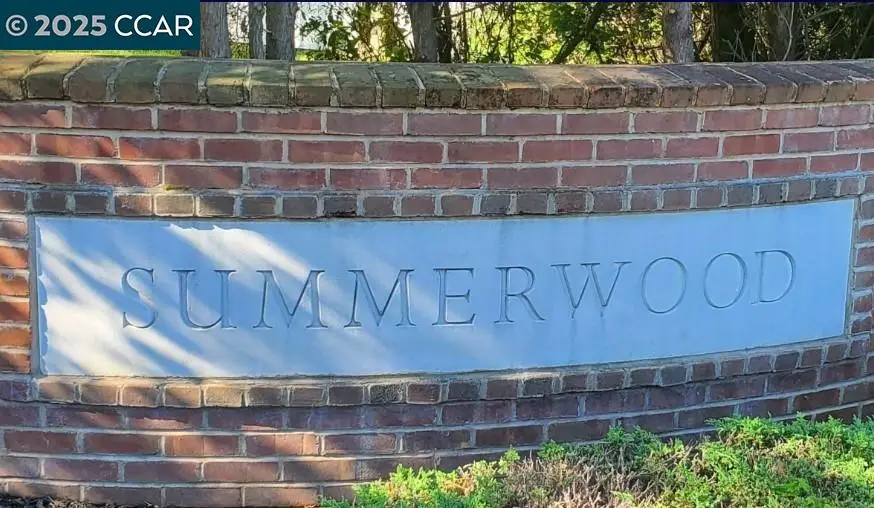
810 Oak Grove Rd #106,Concord, CA 94518
$310,000
- 1 Beds
- 1 Baths
- 805 sq. ft.
- Condominium
- Active
Listed by:chuck barberini
Office:bpo homes inc
MLS#:41097340
Source:CA_BRIDGEMLS
Price summary
- Price:$310,000
- Price per sq. ft.:$385.09
- Monthly HOA dues:$636
About this home
Located near the Walnut Creek border, this modern and spacious upper-level end unit offers over 800 square feet of comfortable, stylish living. Featuring 1 bedroom and 1 bathroom, the home boasts soaring vaulted ceilings, a cozy gas fireplace, and a charming step-down living room that opens to a formal dining area. The updated kitchen is equipped with contemporary appliances, solid stone countertops, and ample cabinet space to meet all your culinary needs. The generous bedroom includes a large closet for easy organization, while the private balcony offers additional outdoor storage and a peaceful space to unwind. A secure, shared community laundry facility is conveniently located in a nearby detached structure. Carport parking is included. Ideally situated close to shopping, dining, and transportation—just minutes from Costco, Trader Joe’s, Peet’s Coffee, Pleasant Hill BART, and more—this is the perfect blend of convenience and lifestyle.
Contact an agent
Home facts
- Year built:1971
- Listing Id #:41097340
- Added:93 day(s) ago
- Updated:August 15, 2025 at 02:32 PM
Rooms and interior
- Bedrooms:1
- Total bathrooms:1
- Full bathrooms:1
- Living area:805 sq. ft.
Heating and cooling
- Cooling:Ceiling Fan(s), Evaporative Cooling
- Heating:Wall Furnace
Structure and exterior
- Roof:Shingle
- Year built:1971
- Building area:805 sq. ft.
Finances and disclosures
- Price:$310,000
- Price per sq. ft.:$385.09
New listings near 810 Oak Grove Rd #106
- New
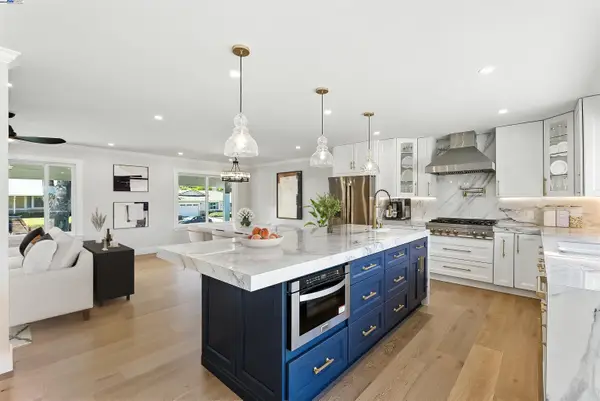 $1,250,000Active4 beds 3 baths2,054 sq. ft.
$1,250,000Active4 beds 3 baths2,054 sq. ft.5701 Lewis Way, Concord, CA 94521
MLS# 41108242Listed by: RE/MAX ACCORD - New
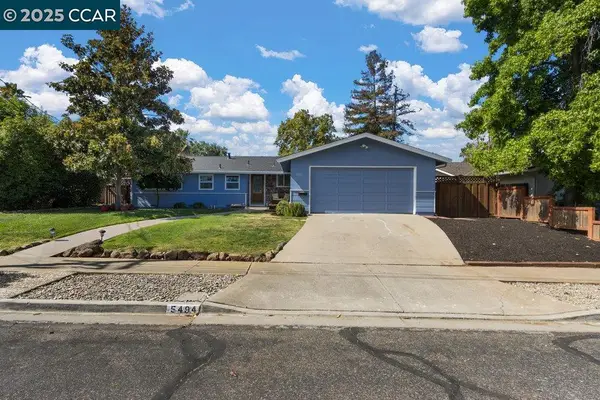 $835,000Active3 beds 2 baths1,349 sq. ft.
$835,000Active3 beds 2 baths1,349 sq. ft.5494 Haussner Dr, Concord, CA 94521
MLS# 41107499Listed by: BETTER HOMES AND GARDENS RP - New
 $985,000Active4 beds 3 baths1,956 sq. ft.
$985,000Active4 beds 3 baths1,956 sq. ft.1051 Kaski Ln, Concord, CA 94518
MLS# 41108203Listed by: REAL BROKERAGE TECHNOLOGIES - New
 $799,000Active3 beds 2 baths1,436 sq. ft.
$799,000Active3 beds 2 baths1,436 sq. ft.956 Chalet Dr, Concord, CA 94518
MLS# 41108215Listed by: EXP REALTY OF CALIFORNIA INC. - New
 $889,950Active3 beds 3 baths1,607 sq. ft.
$889,950Active3 beds 3 baths1,607 sq. ft.1015 Hidden Oak Ct, Concord, CA 94521
MLS# 41107508Listed by: COMPASS - New
 $849,950Active4 beds 2 baths1,619 sq. ft.
$849,950Active4 beds 2 baths1,619 sq. ft.1302 New Hampshire Dr, Concord, CA 94521
MLS# 41108205Listed by: BSR REALTY INC  $550,000Pending4 beds 2 baths1,191 sq. ft.
$550,000Pending4 beds 2 baths1,191 sq. ft.4121 Kensington Dr, Concord, CA 94521
MLS# 41108195Listed by: PERCHAK PROPERTIES, INC.- New
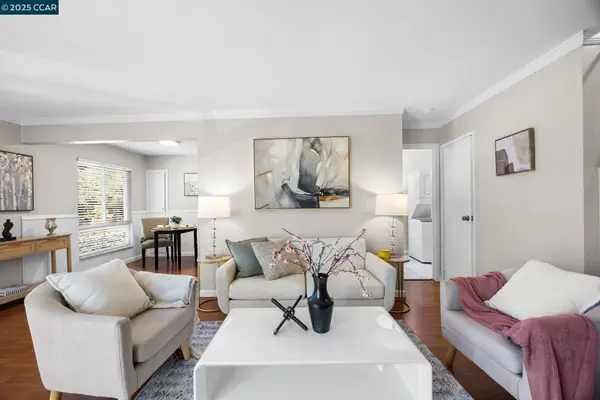 $469,000Active3 beds 2 baths1,099 sq. ft.
$469,000Active3 beds 2 baths1,099 sq. ft.2045 Sierra Rd #2, Concord, CA 94518
MLS# 41107594Listed by: RELIANCE REALTY CONCORD - New
 $779,000Active3 beds 2 baths1,695 sq. ft.
$779,000Active3 beds 2 baths1,695 sq. ft.1712 Pepperwood Ct, Concord, CA 94521
MLS# 41108151Listed by: COMPASS - New
 $949,000Active3 beds 2 baths1,643 sq. ft.
$949,000Active3 beds 2 baths1,643 sq. ft.4656 Regina Ln, Concord, CA 94521
MLS# 41108019Listed by: COMPASS
