20 Serene Ct, Danville, CA 94526
Local realty services provided by:Better Homes and Gardens Real Estate Royal & Associates
Listed by:loray hawkins
Office:compass
MLS#:41111679
Source:CAMAXMLS
Price summary
- Price:$1,295,000
- Price per sq. ft.:$857.05
- Monthly HOA dues:$25
About this home
Welcome to 20 Serene Court, a beautifully updated four-bedroom duet in the Danville South neighborhood. This home offers a spacious and inviting floor plan with designer touches throughout. The reimagined kitchen is a true showpiece, featuring an island with quartz counters, custom cabinetry, and stainless-steel appliances. Enjoy the luxurious comfort of two fully remodeled bathrooms plus a stylish powder room. The private backyard is an entertainer’s dream with a large flat lawn, covered paver patio, and BBQ area—perfect for relaxing or gathering with friends. Additional highlights include an attached two-car garage with a paver driveway, newer roof and HVAC (2022), and thoughtful upgrades in lighting, flooring, and finishes. Owned solar. The community offers fantastic amenities with a pool, park, and playground just down the street, all supported by low ANNUAL HOA dues of only $300. With its convenient location near charming downtown Danville, award-winning SRVUSD schools, and easy commuter access, 20 Serene Court is an exceptional opportunity to move right in and start enjoying the wonderful Danville lifestyle at an attractive price point.
Contact an agent
Home facts
- Year built:1972
- Listing ID #:41111679
- Added:6 day(s) ago
- Updated:September 24, 2025 at 11:17 PM
Rooms and interior
- Bedrooms:4
- Total bathrooms:3
- Full bathrooms:2
- Living area:1,511 sq. ft.
Heating and cooling
- Cooling:Ceiling Fan(s), Central Air
- Heating:Forced Air
Structure and exterior
- Roof:Composition Shingles
- Year built:1972
- Building area:1,511 sq. ft.
- Lot area:0.1 Acres
Utilities
- Water:Public
Finances and disclosures
- Price:$1,295,000
- Price per sq. ft.:$857.05
New listings near 20 Serene Ct
- New
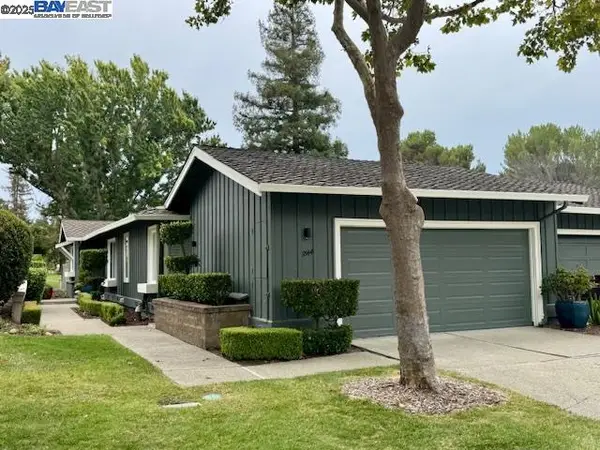 $1,225,000Active3 beds 2 baths1,506 sq. ft.
$1,225,000Active3 beds 2 baths1,506 sq. ft.1844 Saint George Rd, Danville, CA 94526
MLS# 41112581Listed by: COMPASS - New
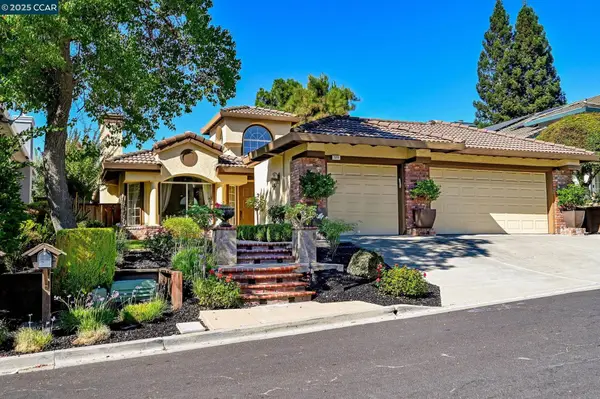 $1,798,000Active4 beds 2 baths2,660 sq. ft.
$1,798,000Active4 beds 2 baths2,660 sq. ft.320 Deepcreek Ct, Danville, CA 94506
MLS# 41111768Listed by: ENGEL & VOLKERS DANVILLE - Open Sat, 1 to 4pmNew
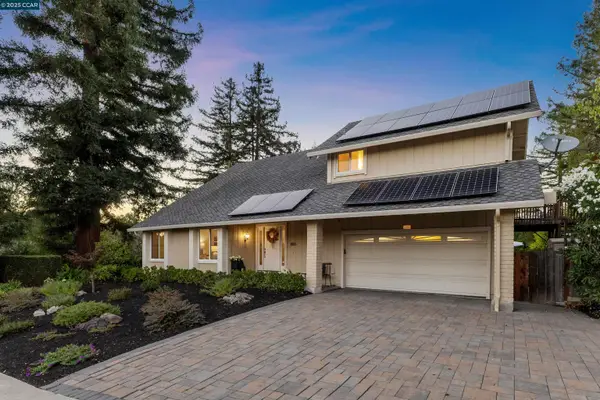 $1,849,000Active4 beds 3 baths2,302 sq. ft.
$1,849,000Active4 beds 3 baths2,302 sq. ft.800 El Capitan Drive, DANVILLE, CA 94526
MLS# 41112507Listed by: THE AGENCY - New
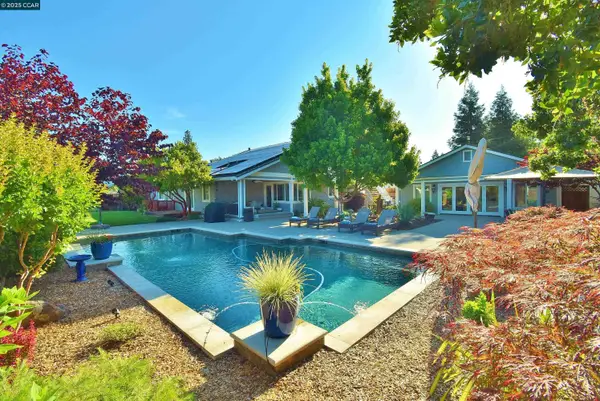 $3,399,000Active4 beds 6 baths4,164 sq. ft.
$3,399,000Active4 beds 6 baths4,164 sq. ft.221 El Sobrante Dr, Danville, CA 94526
MLS# 41112491Listed by: CHRISTIE'S INTL RE SERENO - New
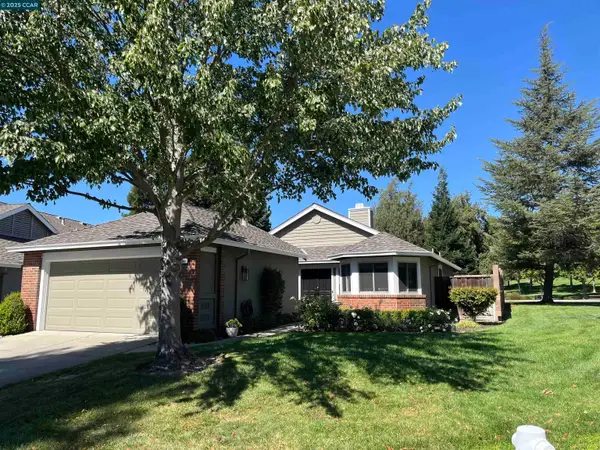 $995,000Active2 beds 2 baths1,332 sq. ft.
$995,000Active2 beds 2 baths1,332 sq. ft.1000 Sunshine Cir, Danville, CA 94506
MLS# 41111653Listed by: THE AGENCY - Open Thu, 11am to 1pmNew
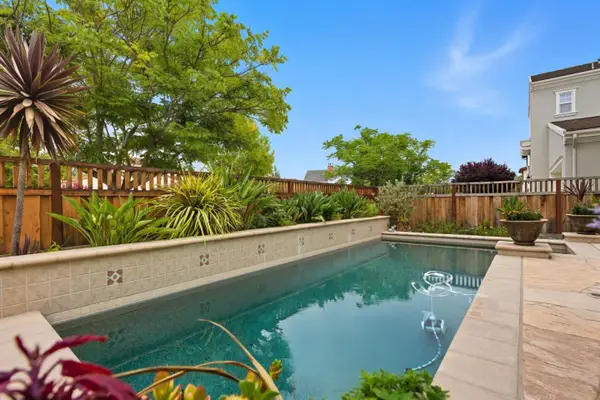 $2,399,000Active5 beds 5 baths4,401 sq. ft.
$2,399,000Active5 beds 5 baths4,401 sq. ft.2129 Creekview Drive, DANVILLE, CA 94506
MLS# 82022272Listed by: COLDWELL BANKER REALTY - New
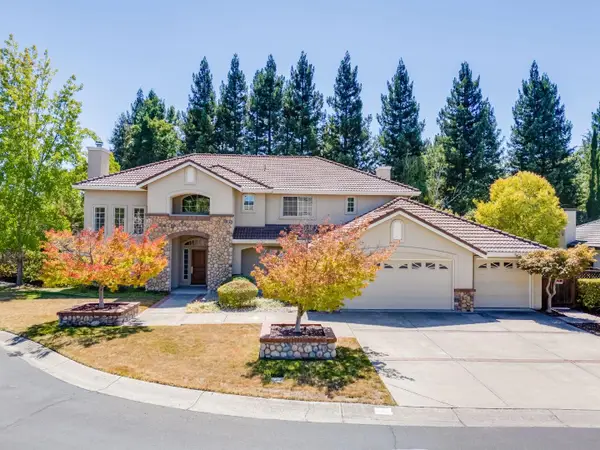 $1,999,000Active5 beds 3 baths3,463 sq. ft.
$1,999,000Active5 beds 3 baths3,463 sq. ft.208 Kaitlyn Lane, Danville, CA 94506
MLS# ML82020285Listed by: GREEN BANKER REALTY - New
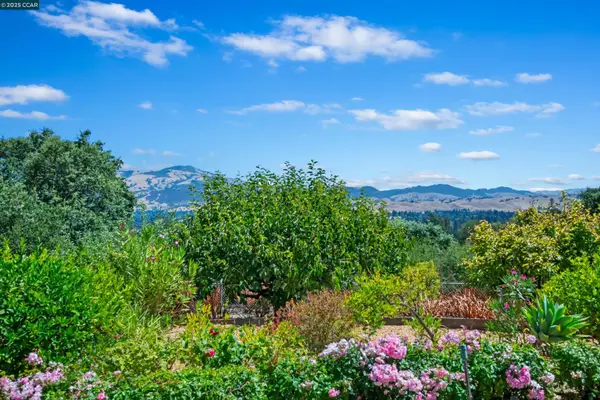 $4,499,800Active3.66 Acres
$4,499,800Active3.66 Acres7 Sky Terrace, Danville, CA 94526
MLS# 41112143Listed by: COMPASS - New
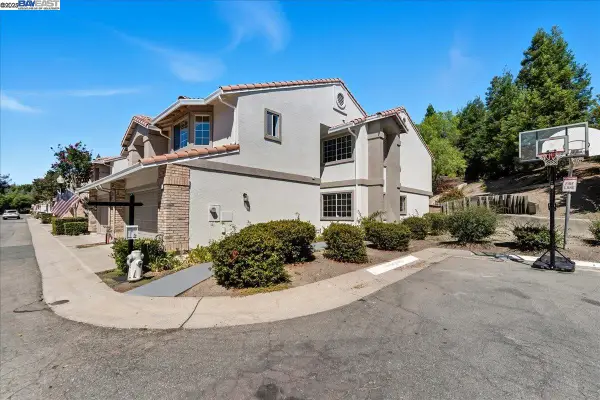 $1,048,000Active3 beds 3 baths1,598 sq. ft.
$1,048,000Active3 beds 3 baths1,598 sq. ft.313 Camino Arroyo, Danville, CA 94506
MLS# 41112082Listed by: KELLER WILLIAMS THRIVE
