2360 Fish Creek Pl, Danville, CA 94506
Local realty services provided by:Better Homes and Gardens Real Estate Royal & Associates
Listed by:david arneson
Office:exp realty of california inc.
MLS#:41113989
Source:CA_BRIDGEMLS
Price summary
- Price:$3,999,000
- Price per sq. ft.:$752.97
About this home
Set in an ultra-private location just minutes from Downtown Danville and I-680, this beautifully designed custom estate offers the ideal blend of space, luxury, and functionality. The main residence spans nearly 4,500 sqft with 5 spacious bedrooms + office and 5 bathrooms. Thoughtful details include vaulted ceilings, brick fireplaces, formal living and dining areas, customized lighting, specialized home automation with Savant by Bravas, new interior paint & new hardwood floors. At the heart of the home is a chef’s kitchen with Sub-Zero fridge, Thermador range, double ovens, oversized island, and walk-in pantry. The open concept kitchen/family room with beamed ceilings is perfect for entertaining. Spacious guest bedrooms feature large walk-in closets; one with an ensuite bath. The primary suite includes vaulted ceilings, dual walk-in closets, and a spa-like bath. A detached custom workshop along with full gym sit below a 1BR/1BA ADU -- ideal for guests, rental, or multi-gen living, adding in total ~1500 sqft. Once outside, the expansive property offers a newly refinished pool/spa under a 300 year old Oak tree. A sports court, garden, abundant redwood & fruit trees, and RV/toy parking on a flat 1.11 acre lot round out this picturesque estate. Come & see! www.2360fishcreek.com
Contact an agent
Home facts
- Year built:1978
- Listing ID #:41113989
- Added:2 day(s) ago
- Updated:October 11, 2025 at 02:56 PM
Rooms and interior
- Bedrooms:6
- Total bathrooms:6
- Full bathrooms:6
- Living area:5,311 sq. ft.
Heating and cooling
- Cooling:Ceiling Fan(s), Central Air
- Heating:MultiUnits, Zoned
Structure and exterior
- Roof:Shingle
- Year built:1978
- Building area:5,311 sq. ft.
- Lot area:1.11 Acres
Utilities
- Water:Well
Finances and disclosures
- Price:$3,999,000
- Price per sq. ft.:$752.97
New listings near 2360 Fish Creek Pl
- New
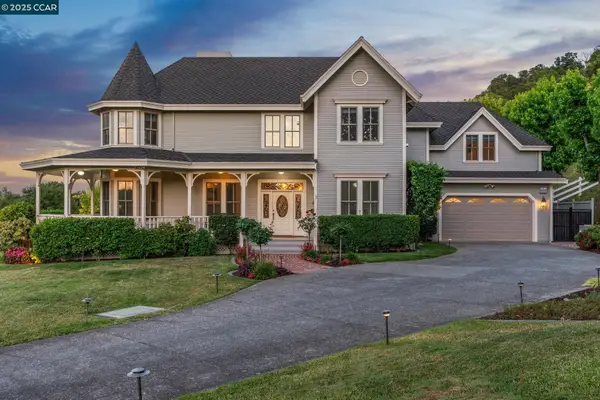 $3,950,000Active5 beds 4 baths5,000 sq. ft.
$3,950,000Active5 beds 4 baths5,000 sq. ft.555 Highland Dr, Danville, CA 94526
MLS# 41114515Listed by: THE AGENCY - New
 $1,440,000Active3 beds 2 baths1,624 sq. ft.
$1,440,000Active3 beds 2 baths1,624 sq. ft.851 Luz Ct, Danville, CA 94502
MLS# 41114509Listed by: DUDUM REAL ESTATE GROUP - New
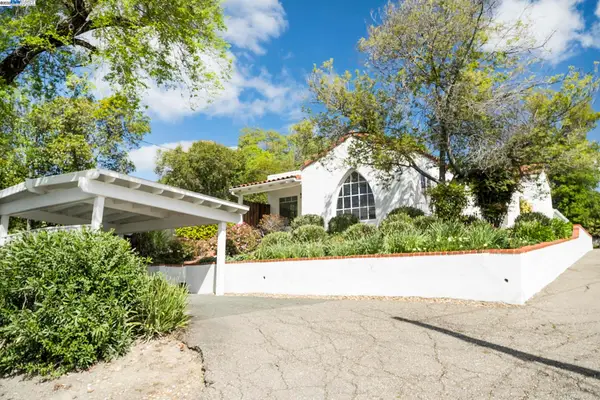 $1,450,000Active4 beds 3 baths2,370 sq. ft.
$1,450,000Active4 beds 3 baths2,370 sq. ft.366 Ilo Ln, Danville, CA 94526
MLS# 41114500Listed by: COMPASS - New
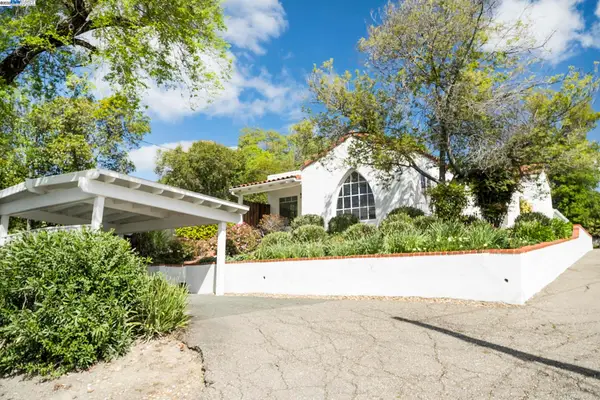 $1,450,000Active4 beds -- baths2,370 sq. ft.
$1,450,000Active4 beds -- baths2,370 sq. ft.366 Ilo Ln, Danville, CA 94526
MLS# 41114503Listed by: COMPASS - New
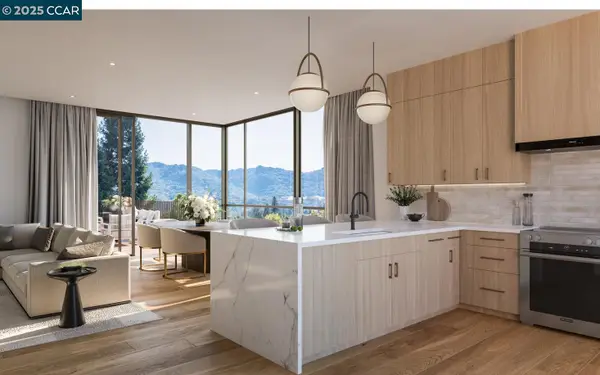 $1,216,350Active1 beds 1 baths901 sq. ft.
$1,216,350Active1 beds 1 baths901 sq. ft.375 W El Pintado Rd #323, Danville, CA 94526
MLS# 41114453Listed by: ENKASA HOMES - New
 $1,499,000Active4 beds 2 baths1,808 sq. ft.
$1,499,000Active4 beds 2 baths1,808 sq. ft.849 Turrini Drive, Danville, CA 94526
MLS# 41114014Listed by: THE AGENCY - New
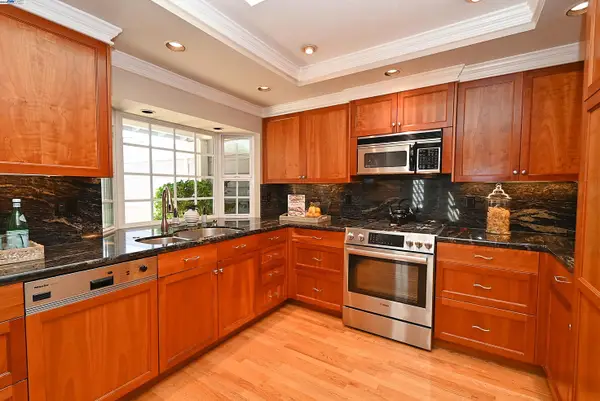 $1,325,000Active3 beds 2 baths1,550 sq. ft.
$1,325,000Active3 beds 2 baths1,550 sq. ft.644 Doral Dr, Danville, CA 94526
MLS# 41114251Listed by: CROW CANYON REALTY - New
 $1,995,000Active4 beds 3 baths2,428 sq. ft.
$1,995,000Active4 beds 3 baths2,428 sq. ft.1213 Dutch Mill Dr, Danville, CA 94526
MLS# 41114184Listed by: PACIFIC REALTY PARTNERS - New
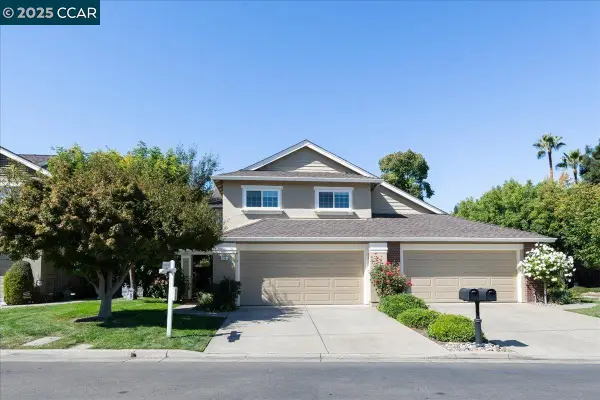 $1,150,000Active3 beds 3 baths1,586 sq. ft.
$1,150,000Active3 beds 3 baths1,586 sq. ft.110 Bridgeside Cir, Danville, CA 94506
MLS# 41114170Listed by: COMPASS - New
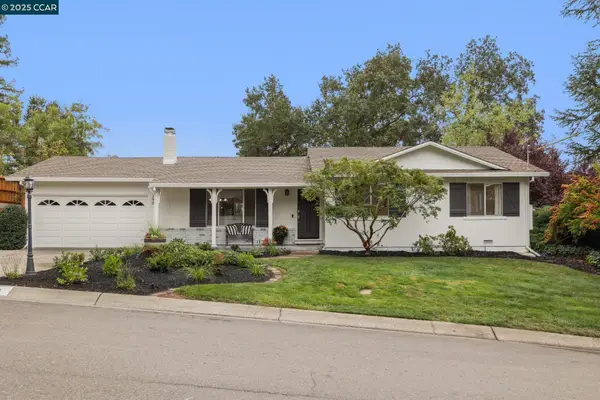 $1,550,000Active4 beds 2 baths1,708 sq. ft.
$1,550,000Active4 beds 2 baths1,708 sq. ft.190 Verde Mesa Dr, Danville, CA 94526
MLS# 41114137Listed by: THE AGENCY
