33 Leeds Ct E, Danville, CA 94526
Local realty services provided by:Better Homes and Gardens Real Estate Royal & Associates
Listed by:joujou chawla
Office:compass
MLS#:41114126
Source:CA_BRIDGEMLS
Price summary
- Price:$1,499,000
- Price per sq. ft.:$754.78
- Monthly HOA dues:$145
About this home
Coveted Sycamore neighborhood home on cul-de-sac w/in 2 miles of the charming Danville downtown. Updated 1986+/-SF on 2 levels. 4 bds. 2.5 bths. Formal living rm w/gas frpl, custom cabinetry. Open concept kitchen, dining & family rm. Inviting garden crtyrd entry w/seasonal blooms, mature shade tree, fountain, patio. Updated bckyrd design w/patio, lawn, multiple fruit trees, sprts ct. Hardwd & carpeted flrs. Crown molding. Hunter Douglas blinds/shutters. Ceiling fans. Smart switches. Skylights. Recessed lighting. Kitchen w/GE & KitchenAid appls, peninsula island/brkfast bar, beadboard detailed cabinets, built-in work station. Dining area w/new flush-mounted fixture adjacent to family rm. Slider to backyard. Primary suite w/west-facing views, sliding mirrored closet drs, shutters. 3 bdrms share large bthrm w/skylight, single-sink vanity, storage cabinet, tub/shwr combo. 2-car garage w/added recessed lights, ladder to overhead storage racks. Whole house fan. Central AC (2023), garden shed, timed drip irrigation, laundry niche. Updated ductwork, furnace, sealed crawl space & fencing. Near 10 acres of parks, 3 clubhouses, 3 pools, volleyball/pickleball cts, playgrnds, walking trails. Near Iron Horse Trail, weekly farmers market, top-rated K-8 SRVUSD schls w/in a mile. SRVHS w/in 2 mi.
Contact an agent
Home facts
- Year built:1975
- Listing ID #:41114126
- Added:2 day(s) ago
- Updated:October 11, 2025 at 02:56 PM
Rooms and interior
- Bedrooms:4
- Total bathrooms:3
- Full bathrooms:2
- Living area:1,986 sq. ft.
Heating and cooling
- Cooling:Ceiling Fan(s), Central Air, Whole House Fan
- Heating:Forced Air
Structure and exterior
- Roof:Shingle
- Year built:1975
- Building area:1,986 sq. ft.
- Lot area:0.1 Acres
Finances and disclosures
- Price:$1,499,000
- Price per sq. ft.:$754.78
New listings near 33 Leeds Ct E
- New
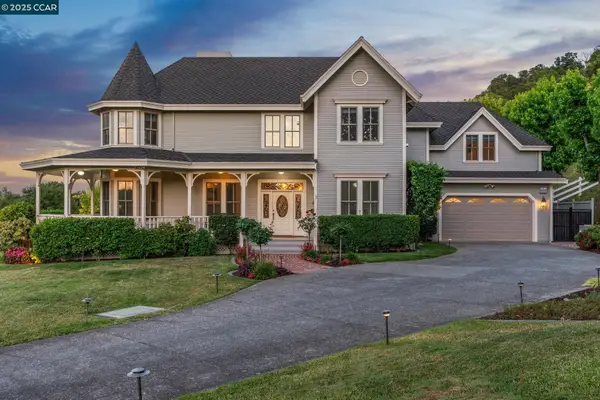 $3,950,000Active5 beds 4 baths5,000 sq. ft.
$3,950,000Active5 beds 4 baths5,000 sq. ft.555 Highland Dr, Danville, CA 94526
MLS# 41114515Listed by: THE AGENCY - New
 $1,440,000Active3 beds 2 baths1,624 sq. ft.
$1,440,000Active3 beds 2 baths1,624 sq. ft.851 Luz Ct, Danville, CA 94502
MLS# 41114509Listed by: DUDUM REAL ESTATE GROUP - New
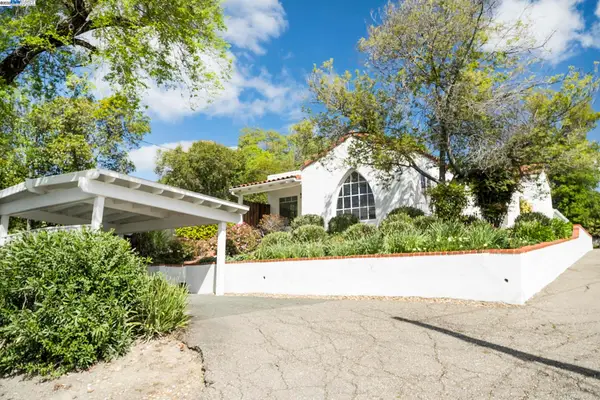 $1,450,000Active4 beds 3 baths2,370 sq. ft.
$1,450,000Active4 beds 3 baths2,370 sq. ft.366 Ilo Ln, Danville, CA 94526
MLS# 41114500Listed by: COMPASS - New
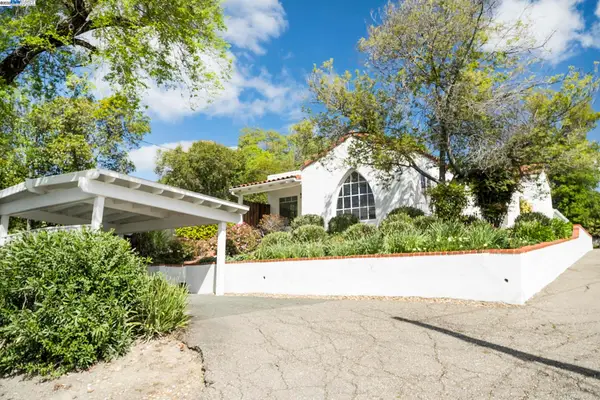 $1,450,000Active4 beds -- baths2,370 sq. ft.
$1,450,000Active4 beds -- baths2,370 sq. ft.366 Ilo Ln, Danville, CA 94526
MLS# 41114503Listed by: COMPASS - New
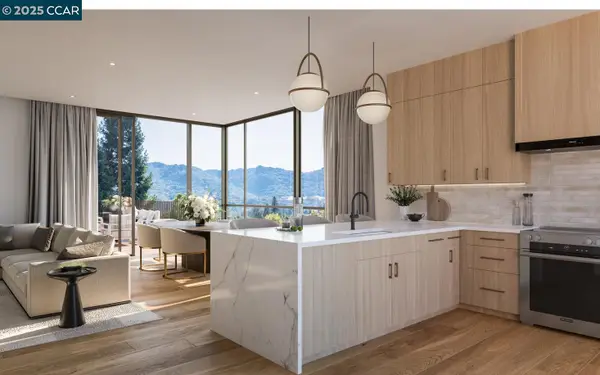 $1,216,350Active1 beds 1 baths901 sq. ft.
$1,216,350Active1 beds 1 baths901 sq. ft.375 W El Pintado Rd #323, Danville, CA 94526
MLS# 41114453Listed by: ENKASA HOMES - New
 $1,499,000Active4 beds 2 baths1,808 sq. ft.
$1,499,000Active4 beds 2 baths1,808 sq. ft.849 Turrini Drive, Danville, CA 94526
MLS# 41114014Listed by: THE AGENCY - New
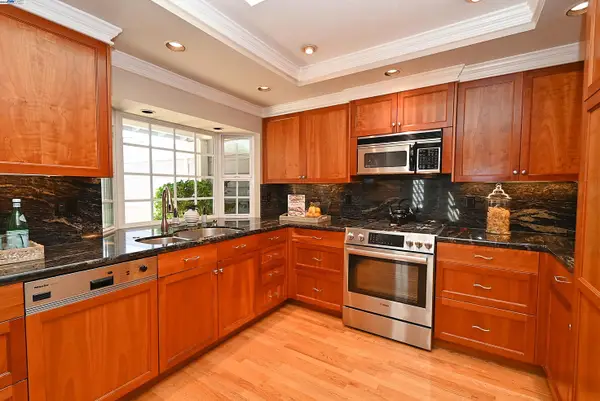 $1,325,000Active3 beds 2 baths1,550 sq. ft.
$1,325,000Active3 beds 2 baths1,550 sq. ft.644 Doral Dr, Danville, CA 94526
MLS# 41114251Listed by: CROW CANYON REALTY - New
 $1,995,000Active4 beds 3 baths2,428 sq. ft.
$1,995,000Active4 beds 3 baths2,428 sq. ft.1213 Dutch Mill Dr, Danville, CA 94526
MLS# 41114184Listed by: PACIFIC REALTY PARTNERS - New
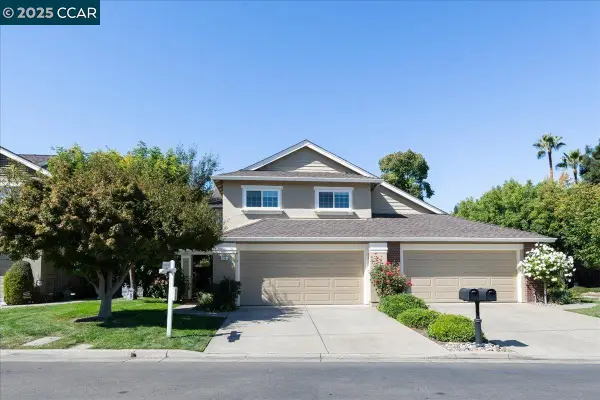 $1,150,000Active3 beds 3 baths1,586 sq. ft.
$1,150,000Active3 beds 3 baths1,586 sq. ft.110 Bridgeside Cir, Danville, CA 94506
MLS# 41114170Listed by: COMPASS - New
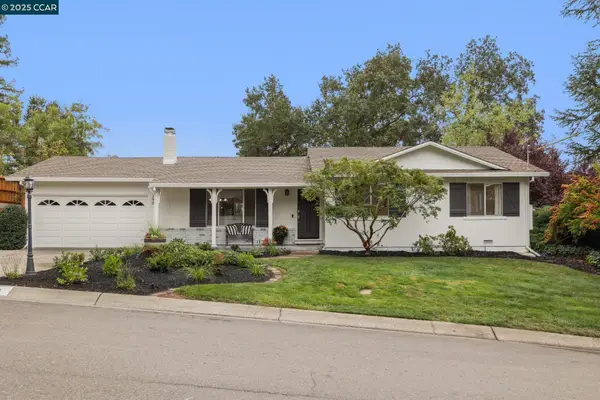 $1,550,000Active4 beds 2 baths1,708 sq. ft.
$1,550,000Active4 beds 2 baths1,708 sq. ft.190 Verde Mesa Dr, Danville, CA 94526
MLS# 41114137Listed by: THE AGENCY
