36 Tennis Club Dr, Danville, CA 94506
Local realty services provided by:Better Homes and Gardens Real Estate Royal & Associates
Listed by:jeff roberts
Office:compass
MLS#:41105171
Source:CA_BRIDGEMLS
Price summary
- Price:$1,790,000
- Price per sq. ft.:$634.75
- Monthly HOA dues:$400
About this home
Welcome to 36 Tennis Club Drive, nestled within the exclusive gated enclave of 30 homes in the coveted Tennis Villas at Blackhawk. This stunning 2,820 sq ft residence offers a perfect blend of elegance and functionality. As you step inside, you are greeted by the home's impressive architecture, characterized by its seamless integration of indoor and outdoor living spaces. The open-concept floorplan is highlighted by tranquil views, offering a peaceful retreat. The spacious living room features a stone fireplace & large windows that bathe the area in natural light. The kitchen is equipped with a walk-in pantry & high-end appliances, including a GE Monogram wine cooler, perfect for entertaining. This home boasts three bedrooms, including a versatile 3rd bedroom/office complete with desk and closet organizers. The primary is a sanctuary of its own, situated on the second floor for added privacy. It features custom cabinets and a luxurious, spa-like bath with a large walk-in closet & flex space ideal for exercise or creative pursuits. The meticulous grounds include an expansive deck, and lush grassy areas which further enhance the appeal of this extraordinary property. Some of the many highlights include soaring ceilings, skylights, motorized shades, and a dedicated golf cart garage.
Contact an agent
Home facts
- Year built:1979
- Listing ID #:41105171
- Added:85 day(s) ago
- Updated:October 11, 2025 at 07:40 AM
Rooms and interior
- Bedrooms:3
- Total bathrooms:3
- Full bathrooms:2
- Living area:2,820 sq. ft.
Heating and cooling
- Cooling:Central Air
- Heating:Forced Air
Structure and exterior
- Roof:Shingle
- Year built:1979
- Building area:2,820 sq. ft.
- Lot area:0.14 Acres
Finances and disclosures
- Price:$1,790,000
- Price per sq. ft.:$634.75
New listings near 36 Tennis Club Dr
- New
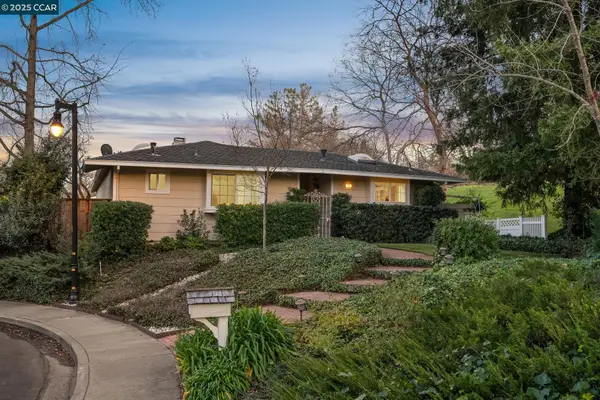 $1,440,000Active3 beds 2 baths1,624 sq. ft.
$1,440,000Active3 beds 2 baths1,624 sq. ft.851 Luz Ct, Danville, CA 94502
MLS# 41114509Listed by: DUDUM REAL ESTATE GROUP - New
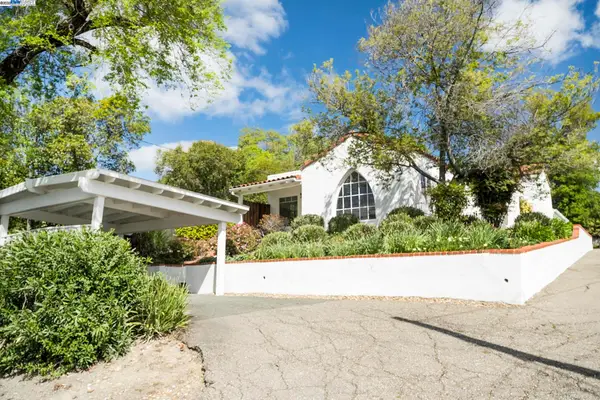 $1,450,000Active-- beds -- baths2,370 sq. ft.
$1,450,000Active-- beds -- baths2,370 sq. ft.366 Ilo Ln, Danville, CA 94526
MLS# 41114503Listed by: COMPASS - New
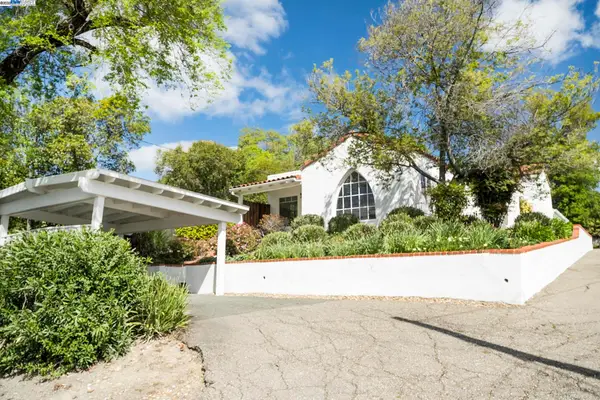 $1,450,000Active4 beds 3 baths2,370 sq. ft.
$1,450,000Active4 beds 3 baths2,370 sq. ft.366 Ilo Ln, Danville, CA 94526
MLS# 41114500Listed by: COMPASS - New
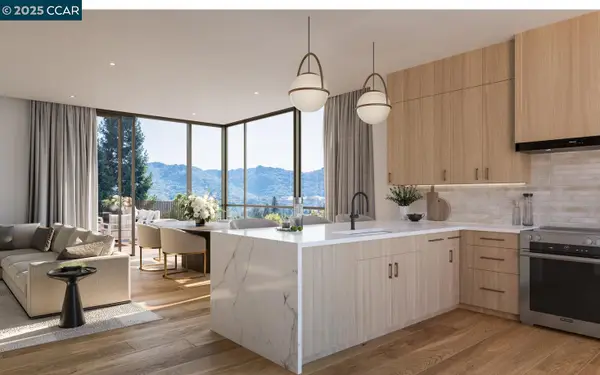 $1,216,350Active1 beds 1 baths901 sq. ft.
$1,216,350Active1 beds 1 baths901 sq. ft.375 W El Pintado Rd #323, Danville, CA 94526
MLS# 41114453Listed by: ENKASA HOMES - New
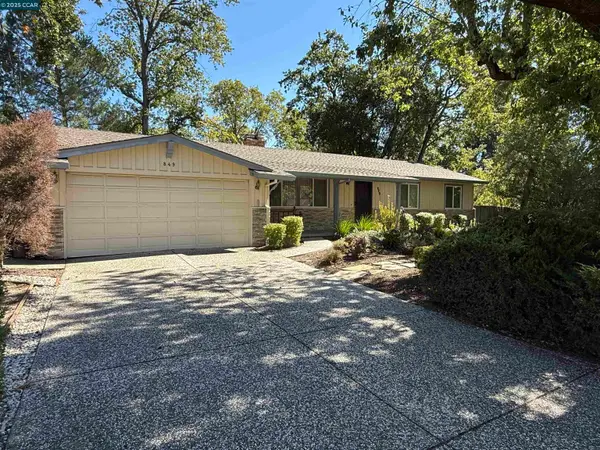 $1,499,000Active4 beds 2 baths1,808 sq. ft.
$1,499,000Active4 beds 2 baths1,808 sq. ft.849 Turrini Drive, Danville, CA 94526
MLS# 41114014Listed by: THE AGENCY - New
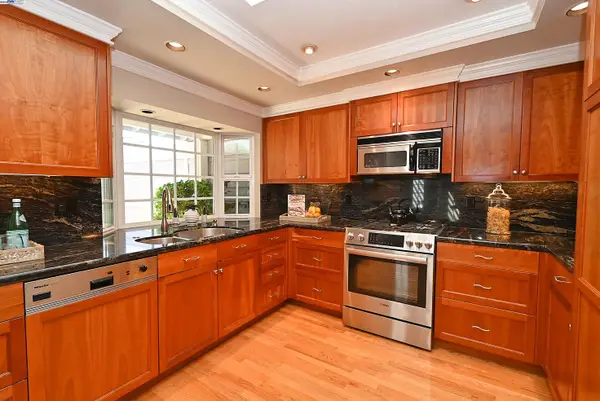 $1,325,000Active3 beds 2 baths1,550 sq. ft.
$1,325,000Active3 beds 2 baths1,550 sq. ft.644 Doral Dr, Danville, CA 94526
MLS# 41114251Listed by: CROW CANYON REALTY - New
 $1,995,000Active4 beds 3 baths2,428 sq. ft.
$1,995,000Active4 beds 3 baths2,428 sq. ft.1213 Dutch Mill Dr, Danville, CA 94526
MLS# 41114184Listed by: PACIFIC REALTY PARTNERS - New
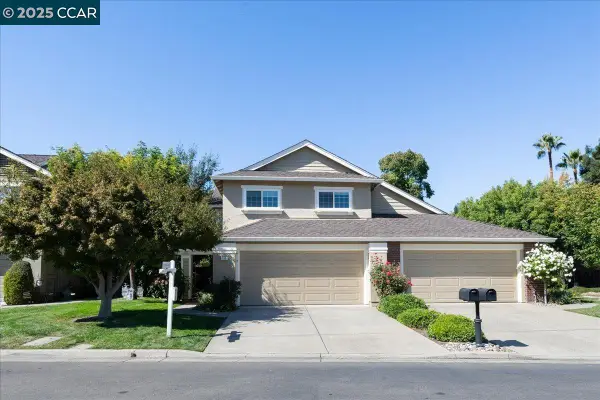 $1,150,000Active3 beds 3 baths1,586 sq. ft.
$1,150,000Active3 beds 3 baths1,586 sq. ft.110 Bridgeside Cir, Danville, CA 94506
MLS# 41114170Listed by: COMPASS - New
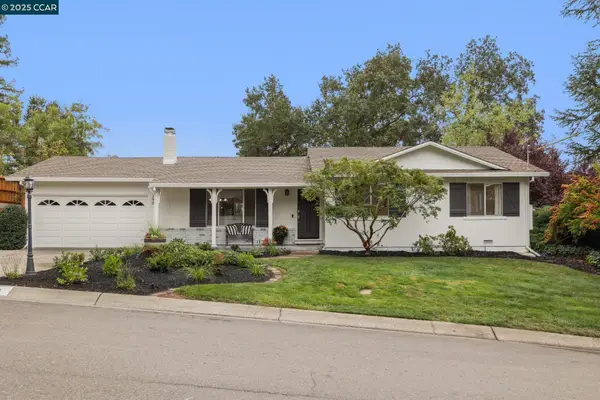 $1,550,000Active4 beds 2 baths1,708 sq. ft.
$1,550,000Active4 beds 2 baths1,708 sq. ft.190 Verde Mesa Dr, Danville, CA 94526
MLS# 41114137Listed by: THE AGENCY - New
 $1,795,000Active4 beds 3 baths2,251 sq. ft.
$1,795,000Active4 beds 3 baths2,251 sq. ft.14 Creekwood Ct, Danville, CA 94526
MLS# 41114145Listed by: DUDUM REAL ESTATE GROUP
