37 Wakefield Ct, Danville, CA 94506
Local realty services provided by:Better Homes and Gardens Real Estate Royal & Associates
37 Wakefield Ct,Danville, CA 94506
$2,398,000
- 4 Beds
- 3 Baths
- 3,460 sq. ft.
- Single family
- Pending
Listed by:mike kehrig
Office:coldwell banker
MLS#:41111160
Source:CAMAXMLS
Price summary
- Price:$2,398,000
- Price per sq. ft.:$693.06
- Monthly HOA dues:$240
About this home
Welcome to this stunning Shadow Creek home, ideally located at the end of a cul-de-sac and serene open space to the side and behind. The split-level layout offers soaring ceilings in the formal living and dining rooms, creating an airy, light-filled entry. The updated kitchen features quartz countertops, a spacious pantry, breakfast nook, and overlooks the inviting family room. A full bedroom and bath on the lower level provide the perfect retreat for guests or in-laws. Easy access from the three car garage to the lower level, entering through the laundry room. Upstairs, the expansive primary suite includes a fireplace, dual closets, a soaking tub, stall shower, double vanity, and a bonus study ideal for a home office. Two additional, generously sized bedrooms share a beautifully updated hall bath. The backyard is designed for entertaining with a sparkling Pebble Tec pool, fire pit, large deck, and generous artificial turf side yard. With exceptional indoor-outdoor flow and a prime Danville location, this home is a rare find.
Contact an agent
Home facts
- Year built:1998
- Listing ID #:41111160
- Added:50 day(s) ago
- Updated:October 31, 2025 at 07:30 AM
Rooms and interior
- Bedrooms:4
- Total bathrooms:3
- Full bathrooms:3
- Living area:3,460 sq. ft.
Heating and cooling
- Cooling:Central Air
- Heating:Zoned
Structure and exterior
- Roof:Tile
- Year built:1998
- Building area:3,460 sq. ft.
- Lot area:0.24 Acres
Utilities
- Water:Public
Finances and disclosures
- Price:$2,398,000
- Price per sq. ft.:$693.06
New listings near 37 Wakefield Ct
- New
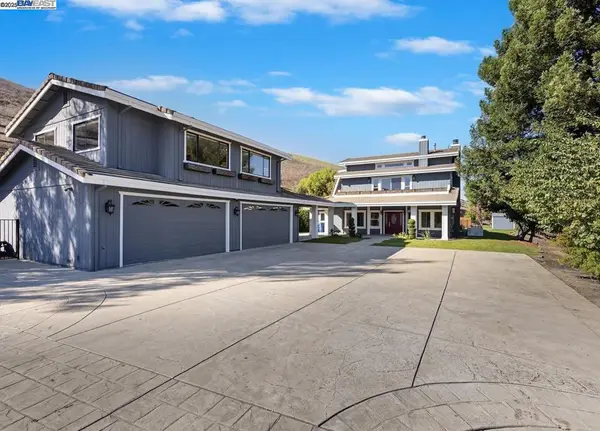 $2,500,000Active6 beds 5 baths4,526 sq. ft.
$2,500,000Active6 beds 5 baths4,526 sq. ft.1400 Lawrence Rd, Danville, CA 94506
MLS# 41116406Listed by: COMPASS - New
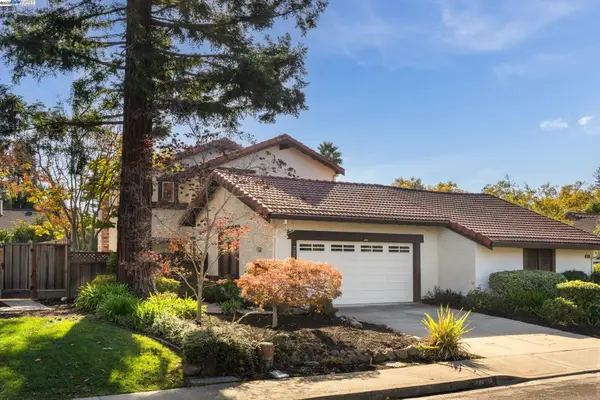 $1,398,000Active3 beds 3 baths1,919 sq. ft.
$1,398,000Active3 beds 3 baths1,919 sq. ft.725 Old Creek Rd, Danville, CA 94526
MLS# 41116402Listed by: STOWERS REAL ESTATE, INC. - New
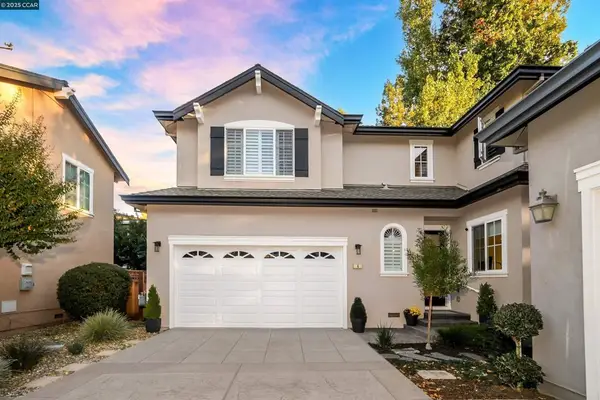 $1,500,000Active3 beds 3 baths1,877 sq. ft.
$1,500,000Active3 beds 3 baths1,877 sq. ft.4 Hardy Ct, Danville, CA 94526
MLS# 41116370Listed by: DUDUM REAL ESTATE GROUP 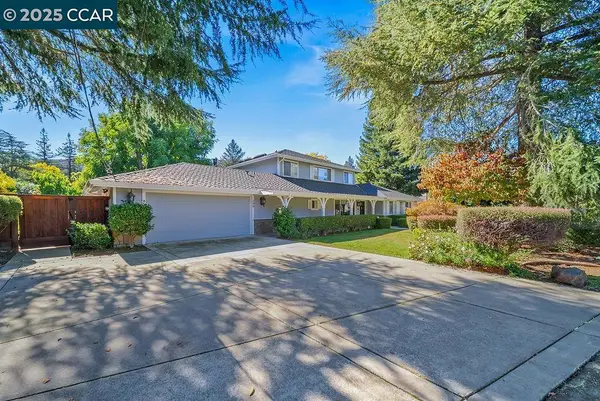 $2,650,000Pending5 beds 3 baths3,084 sq. ft.
$2,650,000Pending5 beds 3 baths3,084 sq. ft.399 Verona Ave, Danville, CA 94526
MLS# 41116105Listed by: CHRISTIE'S INTL RE SERENO $2,650,000Pending5 beds 3 baths3,084 sq. ft.
$2,650,000Pending5 beds 3 baths3,084 sq. ft.399 Verona Ave, Danville, CA 94526
MLS# 41116105Listed by: CHRISTIE'S INTL RE SERENO- Open Sun, 2 to 4pmNew
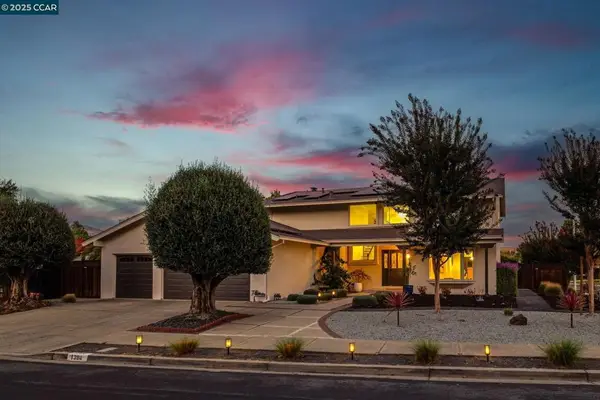 $2,339,999Active5 beds 3 baths2,867 sq. ft.
$2,339,999Active5 beds 3 baths2,867 sq. ft.1394 Van Patten Dr, Danville, CA 94526
MLS# 41116313Listed by: COMPASS - New
 $2,339,999Active5 beds 3 baths2,867 sq. ft.
$2,339,999Active5 beds 3 baths2,867 sq. ft.1394 Van Patten Dr, Danville, CA 94526
MLS# 41116313Listed by: COMPASS - Open Sun, 2 to 4pmNew
 $2,339,999Active5 beds 3 baths2,867 sq. ft.
$2,339,999Active5 beds 3 baths2,867 sq. ft.1394 Van Patten Dr, Danville, CA 94526
MLS# 41116313Listed by: COMPASS - Open Sun, 1 to 4pmNew
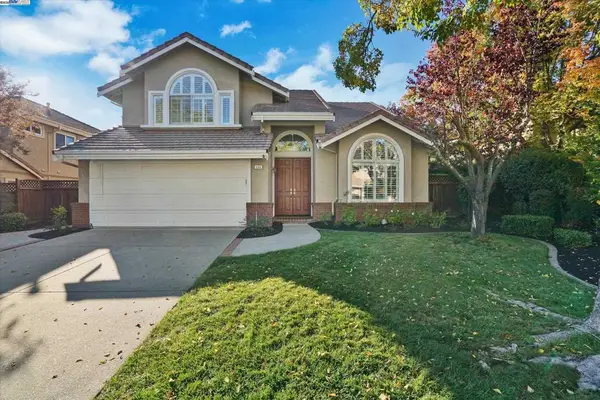 $1,848,000Active4 beds 3 baths2,255 sq. ft.
$1,848,000Active4 beds 3 baths2,255 sq. ft.539 Zenith Ridge Dr, Danville, CA 94506
MLS# 41116062Listed by: KELLER WILLIAMS REALTY - New
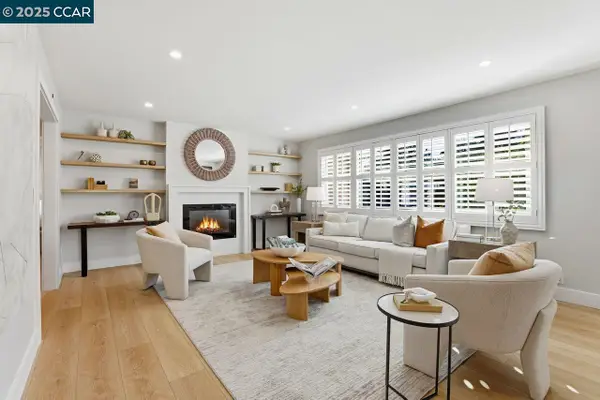 $1,949,900Active4 beds 3 baths2,021 sq. ft.
$1,949,900Active4 beds 3 baths2,021 sq. ft.120 Paraiso Dr, Danville, CA 94526
MLS# 41116240Listed by: COLDWELL BANKER
