74 Estonian Court, Danville, CA 94506
Local realty services provided by:Better Homes and Gardens Real Estate Oak Valley
74 Estonian Court,Danville, CA 94506
$3,348,000
- 5 Beds
- 6 Baths
- 4,470 sq. ft.
- Single family
- Pending
Listed by:marc burnstein
Office:davidon corporation
MLS#:41110239
Source:CRMLS
Price summary
- Price:$3,348,000
- Price per sq. ft.:$748.99
- Monthly HOA dues:$221
About this home
NEW PRICE REDUCTION! TREMENDOUS VALUE WITH QUICK COE! A spectacular NEW Residence Three plan at Magee Preserve by Davidon Homes. Featuring 5 bedrooms, 5 full baths, powder room and 3 car garage! This innovatively designed approximately 4,470 sf two-story home features an open floor plan concept with first floor ensuite bedroom plus study with fireplace. Upstairs elegant primary suite along with three generously sized ensuite secondary bedrooms, laundry, and rec room with deck access. A professionally appointed Thermador kitchen opens to the casual dining area and dramatic great room with fireplace, the outdoor living off the great room provides the perfect setting for gracious indoor/outdoor living and entertaining. This amazing NEW home is on a corner lot complete with pavers and front yard landscaping, and is located just minutes from downtown Danville, award winning SRVUSD schools, sport fields and parks, and commuter-friendly convenience to I-680. INCLUDES $300K IN DESIGNER OPTIONS AND UPGRADES!
Contact an agent
Home facts
- Year built:2024
- Listing ID #:41110239
- Added:58 day(s) ago
- Updated:November 01, 2025 at 07:28 AM
Rooms and interior
- Bedrooms:5
- Total bathrooms:6
- Full bathrooms:5
- Half bathrooms:1
- Living area:4,470 sq. ft.
Heating and cooling
- Cooling:Central Air
- Heating:Forced Air
Structure and exterior
- Roof:Tile
- Year built:2024
- Building area:4,470 sq. ft.
- Lot area:0.25 Acres
Utilities
- Sewer:Public Sewer
Finances and disclosures
- Price:$3,348,000
- Price per sq. ft.:$748.99
New listings near 74 Estonian Court
- New
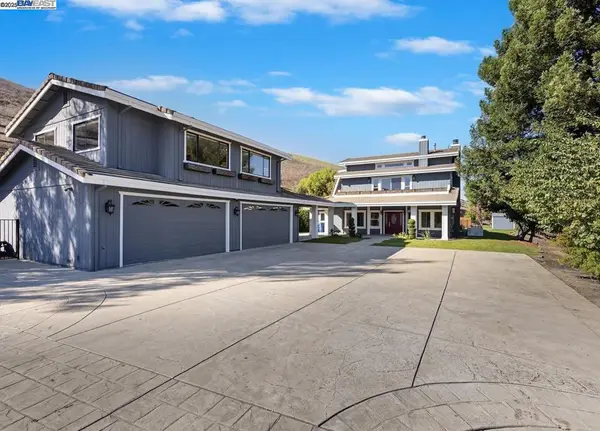 $2,500,000Active6 beds 5 baths4,526 sq. ft.
$2,500,000Active6 beds 5 baths4,526 sq. ft.1400 Lawrence Rd, Danville, CA 94506
MLS# 41116406Listed by: COMPASS - New
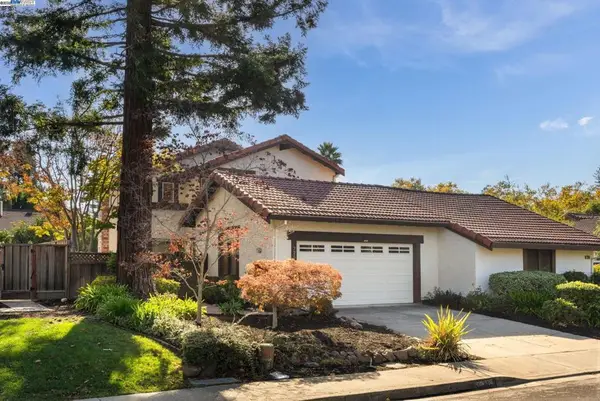 $1,398,000Active3 beds 3 baths1,919 sq. ft.
$1,398,000Active3 beds 3 baths1,919 sq. ft.725 Old Creek Rd, Danville, CA 94526
MLS# 41116402Listed by: STOWERS REAL ESTATE, INC. - New
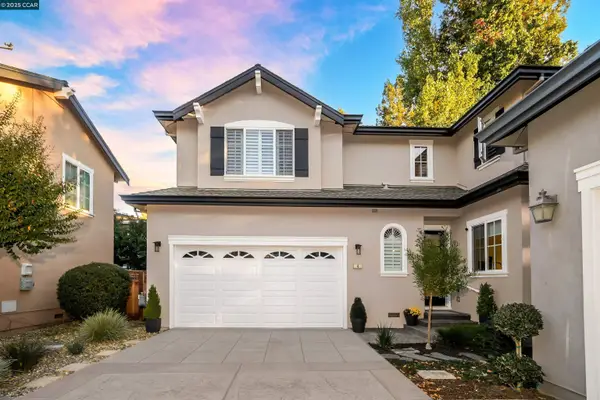 $1,500,000Active3 beds 3 baths1,877 sq. ft.
$1,500,000Active3 beds 3 baths1,877 sq. ft.4 Hardy Ct, Danville, CA 94526
MLS# 41116370Listed by: DUDUM REAL ESTATE GROUP 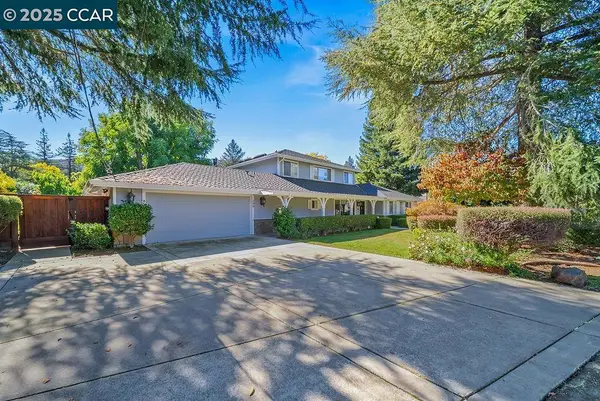 $2,650,000Pending5 beds 3 baths3,084 sq. ft.
$2,650,000Pending5 beds 3 baths3,084 sq. ft.399 Verona Ave, Danville, CA 94526
MLS# 41116105Listed by: CHRISTIE'S INTL RE SERENO $2,650,000Pending5 beds 3 baths3,084 sq. ft.
$2,650,000Pending5 beds 3 baths3,084 sq. ft.399 Verona Ave, Danville, CA 94526
MLS# 41116105Listed by: CHRISTIE'S INTL RE SERENO- New
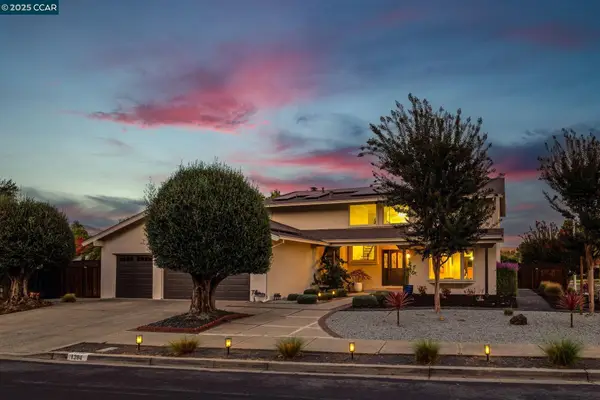 $2,339,999Active5 beds 3 baths2,867 sq. ft.
$2,339,999Active5 beds 3 baths2,867 sq. ft.1394 Van Patten Dr, Danville, CA 94526
MLS# 41116313Listed by: COMPASS - New
 $2,339,999Active5 beds 3 baths2,867 sq. ft.
$2,339,999Active5 beds 3 baths2,867 sq. ft.1394 Van Patten Dr, Danville, CA 94526
MLS# 41116313Listed by: COMPASS - Open Sun, 2 to 4pmNew
 $2,339,999Active5 beds 3 baths2,867 sq. ft.
$2,339,999Active5 beds 3 baths2,867 sq. ft.1394 Van Patten Dr, Danville, CA 94526
MLS# 41116313Listed by: COMPASS - New
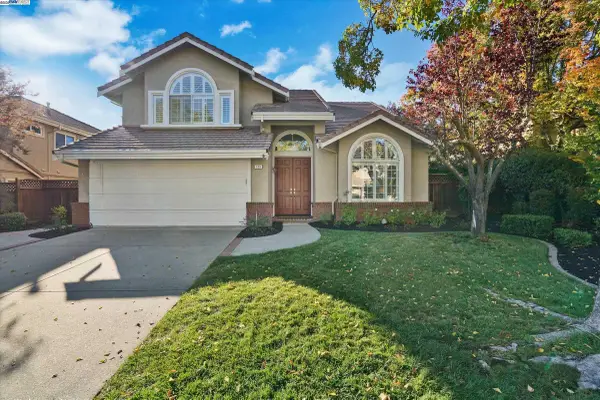 $1,848,000Active4 beds 3 baths2,255 sq. ft.
$1,848,000Active4 beds 3 baths2,255 sq. ft.539 Zenith Ridge Dr, Danville, CA 94506
MLS# 41116062Listed by: KELLER WILLIAMS REALTY - New
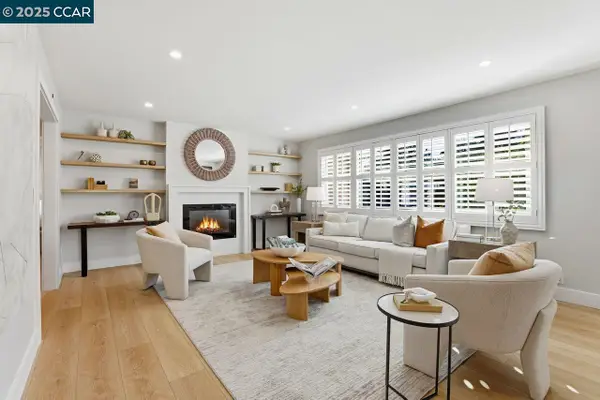 $1,949,900Active4 beds 3 baths2,021 sq. ft.
$1,949,900Active4 beds 3 baths2,021 sq. ft.120 Paraiso Dr, Danville, CA 94526
MLS# 41116240Listed by: COLDWELL BANKER
