4606 San Marino Drive, Davis, CA 95618
Local realty services provided by:Better Homes and Gardens Real Estate Integrity Real Estate
4606 San Marino Drive,Davis, CA 95618
$1,150,000
- 5 Beds
- 4 Baths
- 3,296 sq. ft.
- Single family
- Active
Listed by:kyler klingberg
Office:windermere signature properties davis
MLS#:225100114
Source:MFMLS
Price summary
- Price:$1,150,000
- Price per sq. ft.:$348.91
About this home
Experience refined living in this updated South Davis estate, with 5 bedrooms, 3.5 baths, and nearly 3,300 sq ft of living space split between the main and guest quarters. A 2019 renovation reimagined the home, adding a guest residence above the garage, complete with a full kitchen, living spaces, private entry, elevator access, and Juliet balcony. In the main house, vaulted ceilings and updated flooring pair with Solatubes and oversized picture windows to frame the backyard and fill the interiors with natural light. Thoughtful upgrades, including three HVAC systems, whole-house fans, owned solar, and tankless water heaters, ensure comfort and sustainability at the highest level. Outdoors, refreshed landscaping and paver courtyards set the stage for gatherings, while nearby greenbelt trails invite you for daily walks and rides. Located near Putah Creek, top-rated schools, parks, shopping, and UC Davis, this property harmonizes elegance, functionality, and a coveted lifestyle.
Contact an agent
Home facts
- Year built:1973
- Listing ID #:225100114
- Added:62 day(s) ago
- Updated:November 03, 2025 at 04:03 PM
Rooms and interior
- Bedrooms:5
- Total bathrooms:4
- Full bathrooms:3
- Living area:3,296 sq. ft.
Heating and cooling
- Cooling:Ceiling Fan(s), Central, Multi Zone, Multi-Units, Whole House Fan
- Heating:Central, Fireplace(s), Multi-Units, Multi-Zone
Structure and exterior
- Roof:Composition Shingle, Shingle
- Year built:1973
- Building area:3,296 sq. ft.
- Lot area:0.22 Acres
Utilities
- Sewer:Public Sewer
Finances and disclosures
- Price:$1,150,000
- Price per sq. ft.:$348.91
New listings near 4606 San Marino Drive
- New
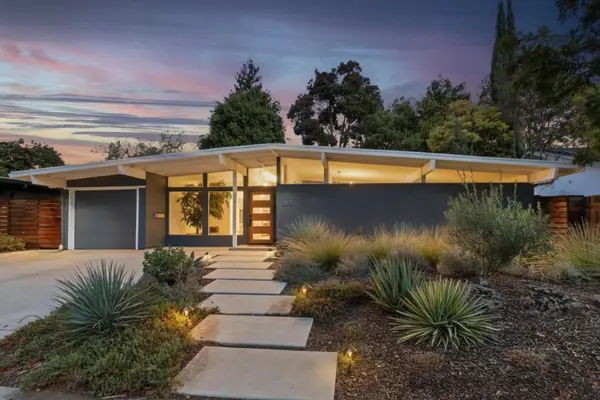 $945,000Active4 beds 2 baths1,986 sq. ft.
$945,000Active4 beds 2 baths1,986 sq. ft.1325 Brown Drive, Davis, CA 95616
MLS# 225137973Listed by: COLDWELL BANKER SELECT REAL ESTATE - New
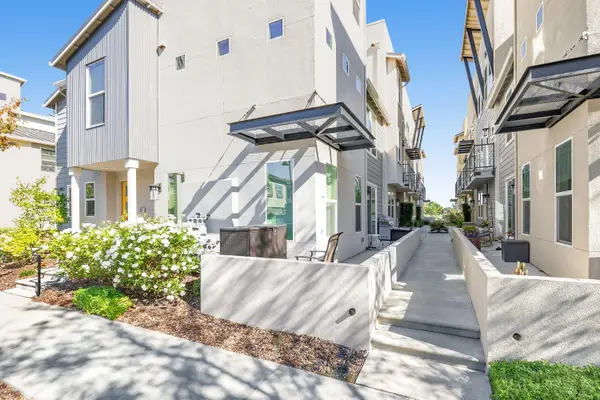 $625,000Active2 beds 3 baths1,404 sq. ft.
$625,000Active2 beds 3 baths1,404 sq. ft.1084 Cherry Punch Terrace, Davis, CA 95616
MLS# 225139321Listed by: RE/MAX GOLD DAVIS - New
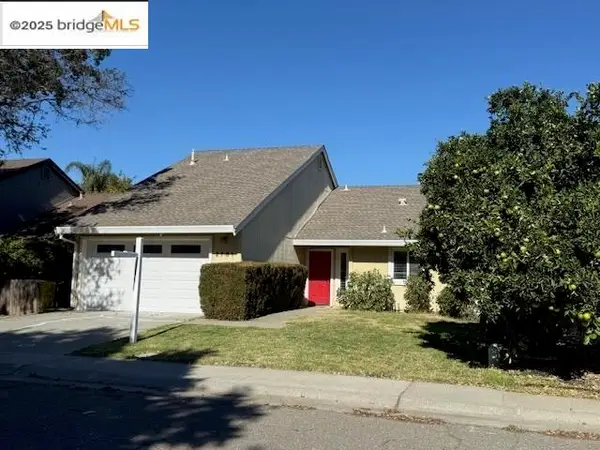 $640,000Active3 beds 2 baths1,015 sq. ft.
$640,000Active3 beds 2 baths1,015 sq. ft.2781 Brentwood PL, DAVIS, CA 95618
MLS# 41115870Listed by: LONE TREE REAL ESTATE - New
 $640,000Active3 beds 2 baths1,015 sq. ft.
$640,000Active3 beds 2 baths1,015 sq. ft.2781 Brentwood Pl, Davis, CA 95618
MLS# 41115870Listed by: LONE TREE REAL ESTATE - New
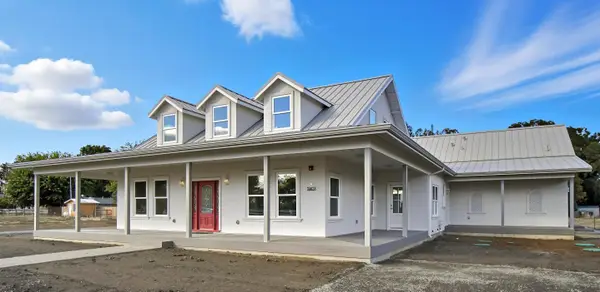 $3,650,000Active13 beds 12 baths7,054 sq. ft.
$3,650,000Active13 beds 12 baths7,054 sq. ft.25265 Carlsbad Avenue, Davis, CA 95616
MLS# 225109656Listed by: TRI STAR REAL ESTATE SOLUTIONS, INC - New
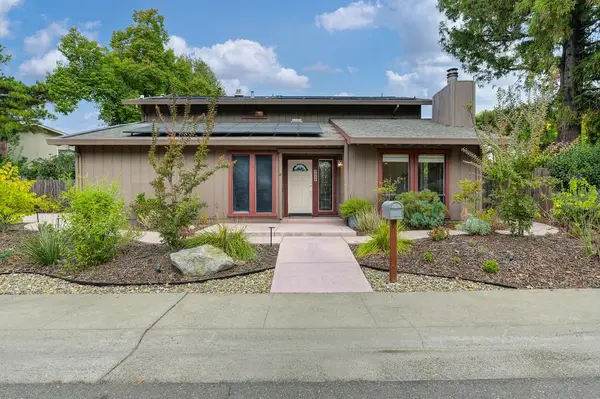 $1,285,000Active4 beds 3 baths2,272 sq. ft.
$1,285,000Active4 beds 3 baths2,272 sq. ft.2217 Alameda Ave, Davis, CA 95616
MLS# 225135650Listed by: REDFIN CORPORATION - New
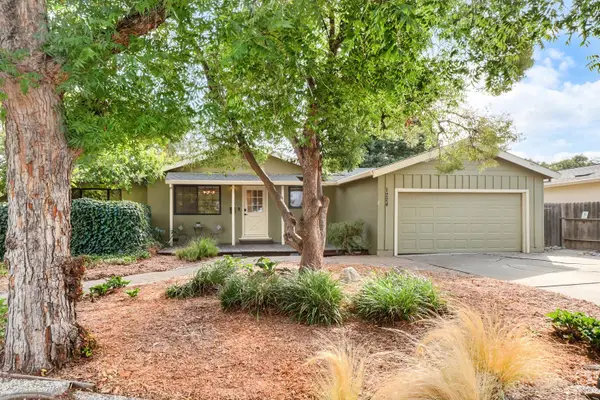 $689,000Active3 beds 2 baths1,458 sq. ft.
$689,000Active3 beds 2 baths1,458 sq. ft.1224 Spruce Lane, Davis, CA 95618
MLS# 225136701Listed by: WINDERMERE SIGNATURE PROPERTIES DAVIS 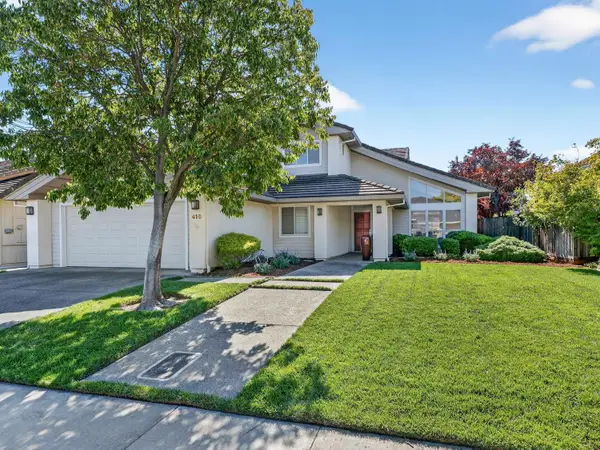 $1,095,000Active4 beds 3 baths2,742 sq. ft.
$1,095,000Active4 beds 3 baths2,742 sq. ft.416 Merganser Place, Davis, CA 95616
MLS# 225136390Listed by: RE/MAX GOLD FIRST STREET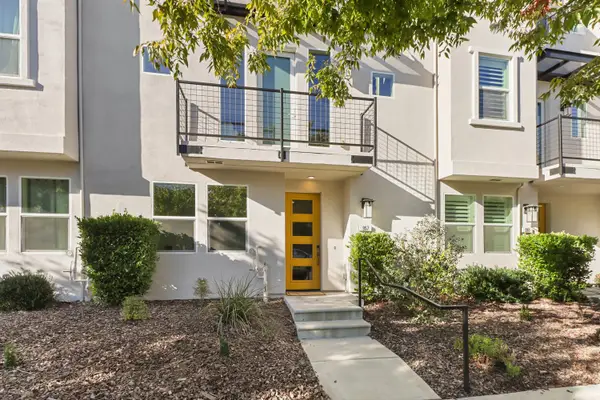 $643,000Pending2 beds 3 baths1,404 sq. ft.
$643,000Pending2 beds 3 baths1,404 sq. ft.957 Jacobsen Lane, Davis, CA 95616
MLS# 225116223Listed by: RE/MAX GOLD, GOOD HOME GROUP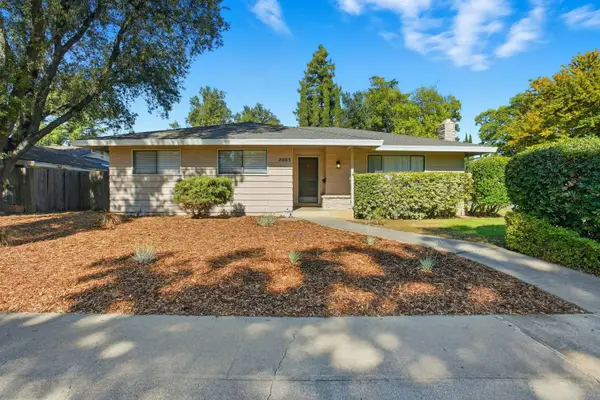 $849,000Pending3 beds 2 baths1,587 sq. ft.
$849,000Pending3 beds 2 baths1,587 sq. ft.2003 Amador Avenue, Davis, CA 95616
MLS# 225135003Listed by: CORNERSTONE REAL ESTATE SERVICES
