1147 Chisolm Trail, Diamond Bar, CA 91765
Local realty services provided by:Better Homes and Gardens Real Estate Royal & Associates
Listed by: douglas mitchell
Office: mitchell realty co.
MLS#:CRCV25224336
Source:CA_BRIDGEMLS
Price summary
- Price:$1,288,800
- Price per sq. ft.:$616.95
About this home
Beautiful Private Two-story Home with City Lights and Valley Views. Stunning property with 4 spacious bedrooms, 3 large bathrooms, remodeled Kitchen a Cozy Family room and Separate living room. This stunning resort-like style home features an open-air floor plan, high ceilings and an abundance of natural light. Move in ready with new Pex plumbing and Fresh Paint(inside/out). This home offers year-round opportunities to enjoy the indoor/outdoor California lifestyle. Backyard features an inground remodeled pebble tech bottom Pool and Spa, an amazing large patio area which includes a Firepit area with plenty of room for all the largest family gatherings. Inside you will find convenience and luxury of all modern appliances and 1 fireplace (Pool table, fridge, kitchen appliances included). The Main Bedroom offers a large closet, walk-in shower, and double sinks with new fixtures. Room for the toys with a 3-car attached garage and additional parking for Car/RV on driveway. RV access is available. This luxurious 2 level masterpiece offers it all including Solar. Lots of privacy and sprawling grounds back off the main street. With easy access to parks, shopping, and top-rated schools, this home is a true gem in Diamond Bar. Don't wait ... call Now to see this wonderful Home!!?"
Contact an agent
Home facts
- Year built:1986
- Listing ID #:CRCV25224336
- Added:51 day(s) ago
- Updated:November 15, 2025 at 09:25 AM
Rooms and interior
- Bedrooms:4
- Total bathrooms:3
- Full bathrooms:3
- Living area:2,089 sq. ft.
Heating and cooling
- Cooling:Ceiling Fan(s), Central Air
- Heating:Central
Structure and exterior
- Year built:1986
- Building area:2,089 sq. ft.
- Lot area:0.47 Acres
Finances and disclosures
- Price:$1,288,800
- Price per sq. ft.:$616.95
New listings near 1147 Chisolm Trail
- New
 $480,000Active2 beds 2 baths934 sq. ft.
$480,000Active2 beds 2 baths934 sq. ft.22808 Hilton Head, Diamond Bar, CA 91765
MLS# PW25260821Listed by: ZUTILA, INC. - New
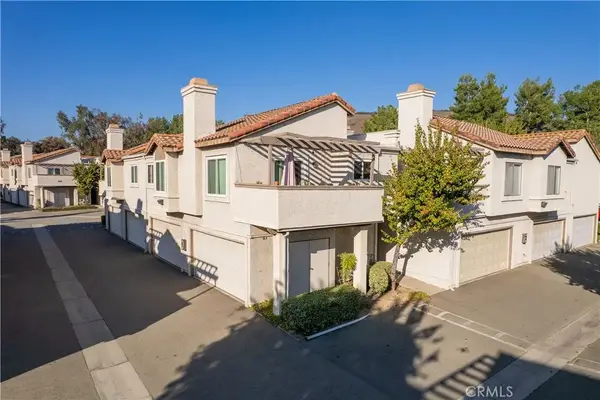 $539,000Active2 beds 2 baths1,109 sq. ft.
$539,000Active2 beds 2 baths1,109 sq. ft.424 Golden Springs Drive #F, Diamond Bar, CA 91765
MLS# PW25254401Listed by: GALLANT REALTY, INC. - New
 $539,000Active2 beds 2 baths1,109 sq. ft.
$539,000Active2 beds 2 baths1,109 sq. ft.424 Golden Springs Drive #F, Diamond Bar, CA 91765
MLS# PW25254401Listed by: GALLANT REALTY, INC. - New
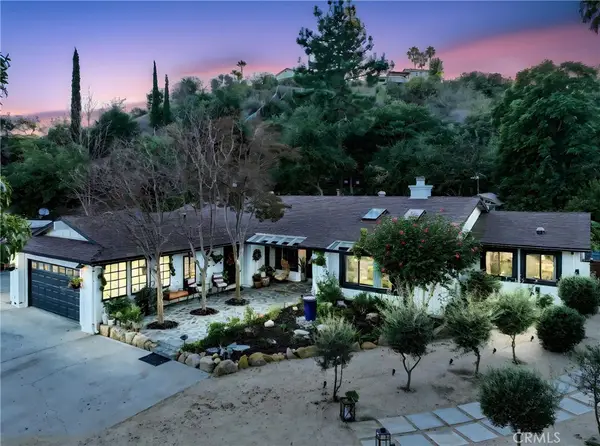 $1,950,000Active5 beds 3 baths2,529 sq. ft.
$1,950,000Active5 beds 3 baths2,529 sq. ft.1649 Kiowa Crest, Diamond Bar, CA 91765
MLS# CV25258500Listed by: TELFORD REAL ESTATE - Open Sat, 2 to 4pmNew
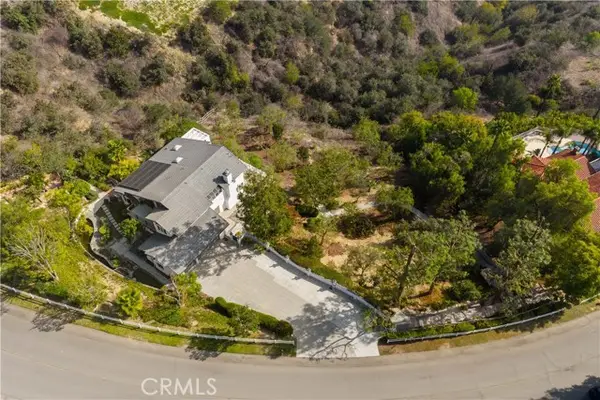 $2,970,000Active5 beds 4 baths4,099 sq. ft.
$2,970,000Active5 beds 4 baths4,099 sq. ft.2640 Shady Ridge, Diamond Bar, CA 91765
MLS# TR25257537Listed by: RE/MAX GALAXY - Open Sun, 12 to 3pmNew
 $600,000Active2 beds 1 baths1,025 sq. ft.
$600,000Active2 beds 1 baths1,025 sq. ft.1120 Cleghorn Drive #G, Diamond Bar, CA 91765
MLS# 25616609Listed by: JOSHUA CHOI, BROKER - New
 $625,000Active3 beds 2 baths1,181 sq. ft.
$625,000Active3 beds 2 baths1,181 sq. ft.2330 S Diamond Bar #A, Diamond Bar, CA 91765
MLS# WS25255974Listed by: REAL BROKERAGE TECHNOLOGIES - New
 $625,000Active3 beds 2 baths1,181 sq. ft.
$625,000Active3 beds 2 baths1,181 sq. ft.2330 S Diamond Bar #A, Diamond Bar, CA 91765
MLS# WS25255974Listed by: REAL BROKERAGE TECHNOLOGIES - Open Sun, 11:30am to 2:30pmNew
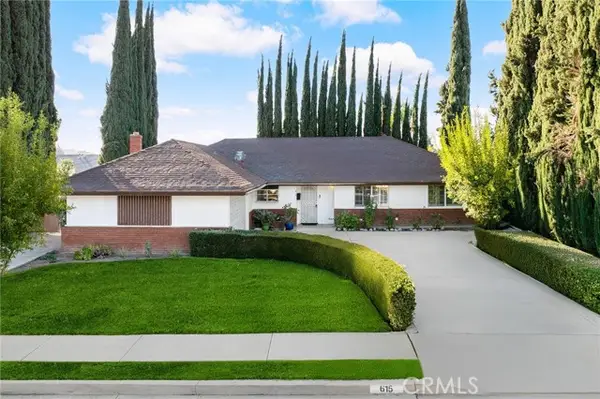 $938,000Active4 beds 2 baths1,620 sq. ft.
$938,000Active4 beds 2 baths1,620 sq. ft.615 Greenhorn Dr., Diamond Bar, CA 91765
MLS# AR25253266Listed by: PINNACLE REAL ESTATE GROUP - Open Sun, 1 to 4pmNew
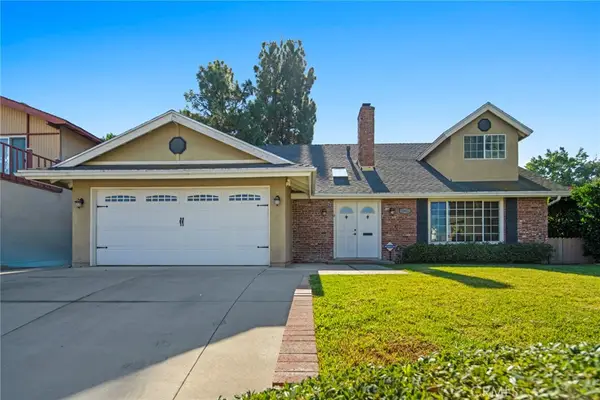 $979,000Active4 beds 2 baths1,859 sq. ft.
$979,000Active4 beds 2 baths1,859 sq. ft.23922 Minnequa Drive, Diamond Bar, CA 91765
MLS# TR25250162Listed by: COUNTRY QUEEN REAL ESTATE
