22832 S Hilton Head Drive #108, Diamond Bar, CA 91765
Local realty services provided by:Better Homes and Gardens Real Estate Royal & Associates
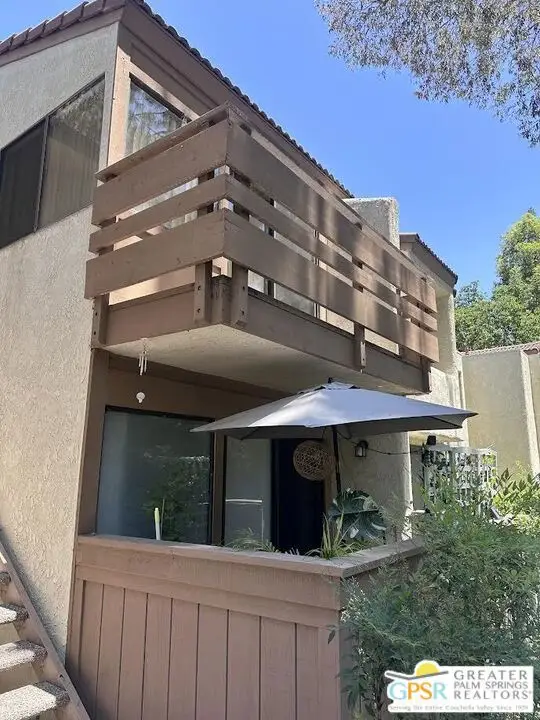
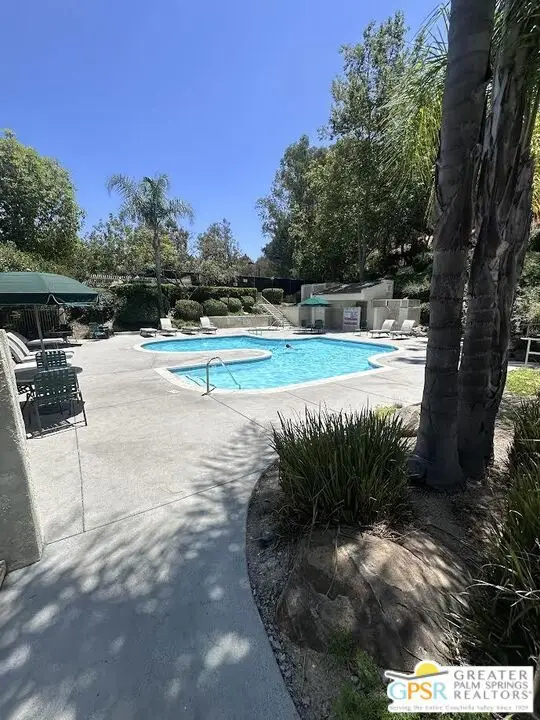
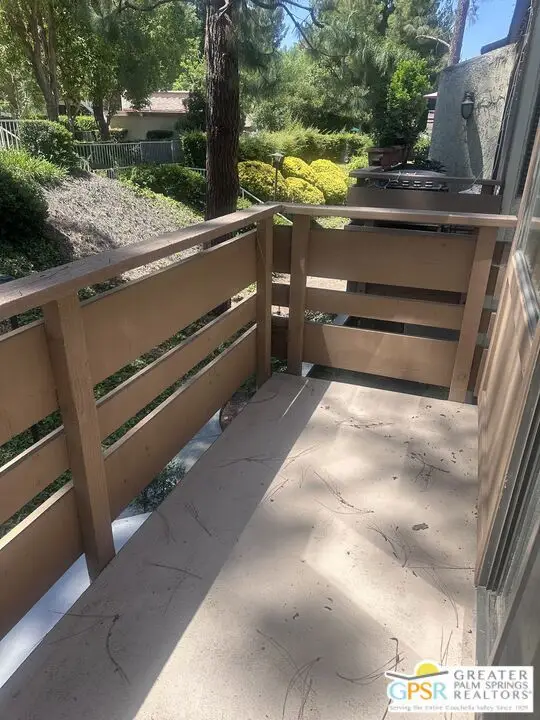
22832 S Hilton Head Drive #108,Diamond Bar, CA 91765
$375,000
- 2 Beds
- 1 Baths
- 850 sq. ft.
- Condominium
- Active
Listed by:gale stuart
Office:equity union
MLS#:CL25562143PS
Source:CA_BRIDGEMLS
Price summary
- Price:$375,000
- Price per sq. ft.:$441.18
- Monthly HOA dues:$536
About this home
Experience this cozy condo in the Diamond Bar Tennis Club that is perfect for forever home! Features include 2 bedrooms, 1 bathroom, a walk-in closet, and a light and airy living room with cathedral ceilings. Enjoy the picturesque surroundings from the large balcony with views of trees, and and lush landscaping. There is an in-unit laundry room with a stackable washer and dryer. Other features include newer air conditioning and heating, new hot water heater and an upgraded bathroom. Carpet needs to be replaced and the rest of the flooring could be updated. There are 2 conveniently located assigned covered carport parking stalls. The community has 3 heated pools, hot tubs, 4 tennis courts, and a clubhouse. Plus, it's close to a golf course and park, with easy access to shops, restaurants, and freeways! Great location! Unit is being sold as a fixer.
Contact an agent
Home facts
- Year built:1981
- Listing Id #:CL25562143PS
- Added:37 day(s) ago
- Updated:August 15, 2025 at 02:32 PM
Rooms and interior
- Bedrooms:2
- Total bathrooms:1
- Full bathrooms:1
- Living area:850 sq. ft.
Heating and cooling
- Cooling:Ceiling Fan(s), Central Air
- Heating:Central, Forced Air
Structure and exterior
- Year built:1981
- Building area:850 sq. ft.
- Lot area:1.71 Acres
Finances and disclosures
- Price:$375,000
- Price per sq. ft.:$441.18
New listings near 22832 S Hilton Head Drive #108
- New
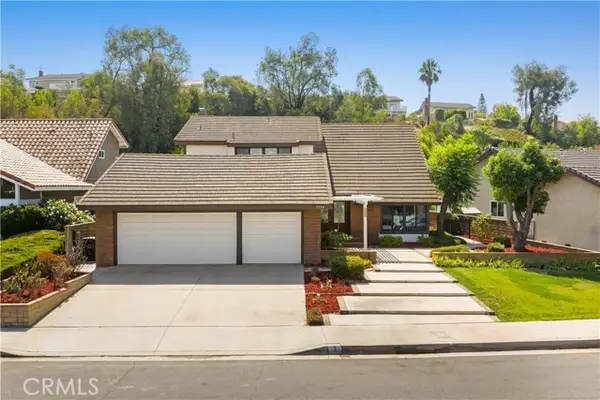 $1,425,000Active4 beds 3 baths2,712 sq. ft.
$1,425,000Active4 beds 3 baths2,712 sq. ft.3334 Bent Twig, Diamond Bar, CA 91765
MLS# CRTR25179340Listed by: RE/MAX GALAXY - New
 $988,000Active5 beds 4 baths2,020 sq. ft.
$988,000Active5 beds 4 baths2,020 sq. ft.590 Pinto Mesa Drive, Diamond Bar, CA 91765
MLS# CRWS25179972Listed by: REAL BROKERAGE TECHNOLOGIES - Open Sat, 1 to 4pmNew
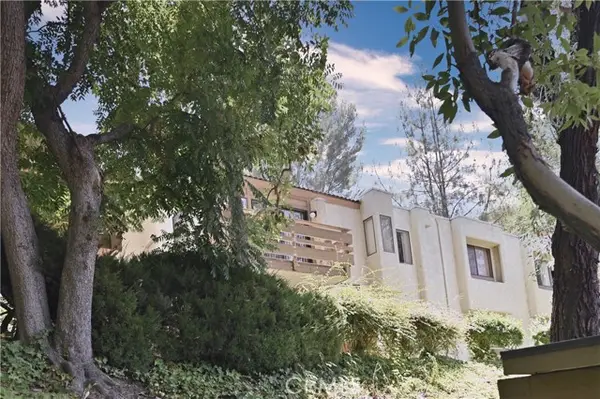 $399,000Active1 beds 1 baths687 sq. ft.
$399,000Active1 beds 1 baths687 sq. ft.22800 Hilton Head Drive #300, Diamond Bar, CA 91765
MLS# TR25184254Listed by: IRN REALTY - New
 $650,000Active3 beds 2 baths1,038 sq. ft.
$650,000Active3 beds 2 baths1,038 sq. ft.2282 Shady Hills Dr, Diamond Bar, CA 91765
MLS# WS25180485Listed by: WETRUST REALTY - Open Sat, 1 to 4pmNew
 $399,000Active1 beds 1 baths687 sq. ft.
$399,000Active1 beds 1 baths687 sq. ft.22800 Hilton Head Drive #300, Diamond Bar, CA 91765
MLS# TR25184254Listed by: IRN REALTY - New
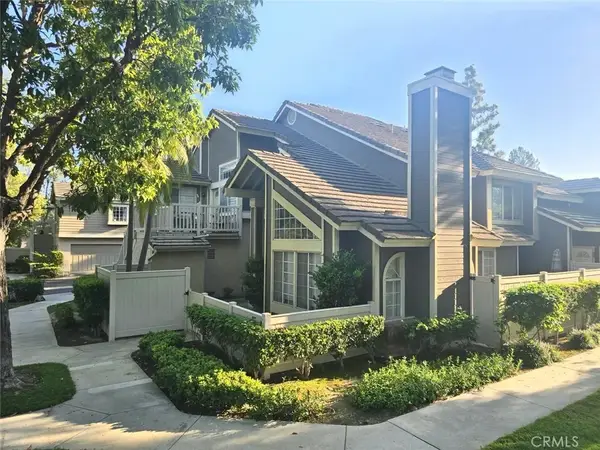 $749,000Active3 beds 2 baths1,217 sq. ft.
$749,000Active3 beds 2 baths1,217 sq. ft.20745 E Crest Lane #B, Walnut, CA 91789
MLS# PW25180995Listed by: COLDWELL BANKER BEST REALTY - New
 $1,150,000Active3 beds 3 baths2,378 sq. ft.
$1,150,000Active3 beds 3 baths2,378 sq. ft.21549 Ambushers Street, Diamond Bar, CA 91765
MLS# CRCV25182371Listed by: PINNACLE REAL ESTATE GROUP - New
 $1,120,000Active3 beds 2 baths1,633 sq. ft.
$1,120,000Active3 beds 2 baths1,633 sq. ft.1246 Kinglake Drive, Walnut, CA 91789
MLS# TR25183300Listed by: RE/MAX CHAMPIONS - New
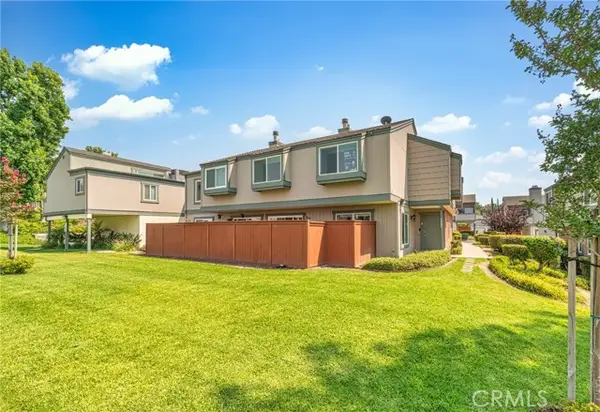 $699,000Active3 beds 3 baths1,409 sq. ft.
$699,000Active3 beds 3 baths1,409 sq. ft.23660 Monument Canyon Drive #A, Diamond Bar, CA 91765
MLS# CRCV25173139Listed by: HOMESMART, EVERGREEN REALTY - New
 $1,358,000Active4 beds 3 baths1,934 sq. ft.
$1,358,000Active4 beds 3 baths1,934 sq. ft.1522 Deerfoot Drive, Diamond Bar, CA 91765
MLS# OC25182290Listed by: COLDWELL BANKER REALTY

