933 Terrace Lane #7, Diamond Bar, CA 91765
Local realty services provided by:Better Homes and Gardens Real Estate Royal & Associates
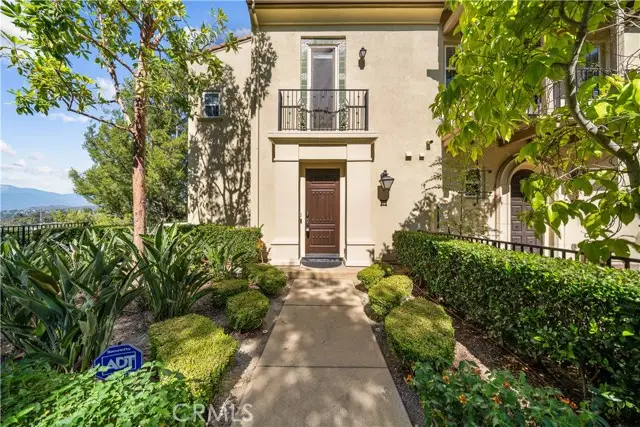
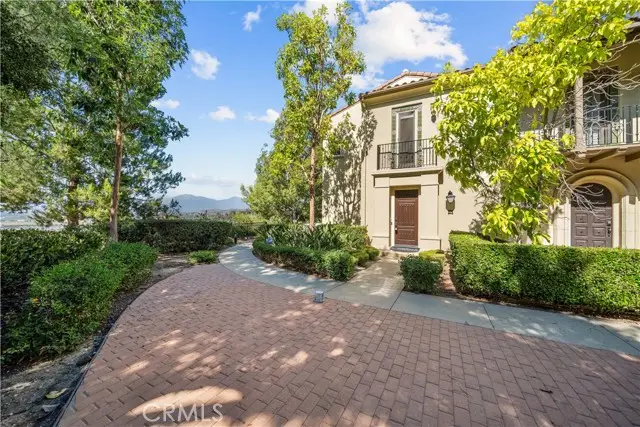
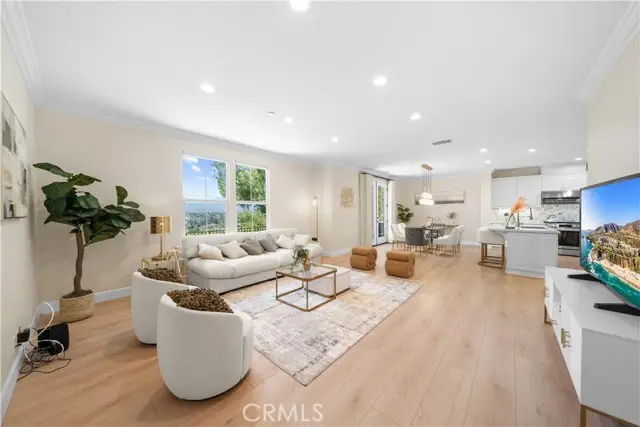
933 Terrace Lane #7,Diamond Bar, CA 91765
$1,458,000
- 4 Beds
- 5 Baths
- 2,430 sq. ft.
- Condominium
- Active
Listed by:wei xin
Office:pinnacle real estate group
MLS#:CRTR25167227
Source:CA_BRIDGEMLS
Price summary
- Price:$1,458,000
- Price per sq. ft.:$600
- Monthly HOA dues:$248
About this home
Location! Location! Location! Don’t miss out the rare opportunity to own this luxury tri-level home with a 180-degree city view. This corner unit is in the highly sought after gated community in Diamond Bar with the Award-Winning School District. The seller spent over $100k in renovation two years ago. Featuring 4 bedrooms and 4.5 bathrooms. There are bedrooms on each level, and each bedroom has an ensuite bathroom. Entering the front door, you will see a completely open living space containing the living room, dining area, and a gourmet kitchen with an island. Upgraded cabinetry, countertop, kitchen appliances, and luxury vinyl flooring. Upgraded roller shades are throughout the home. This is a north/south oriented home. Large windows bring in more natural light to the upscale space. You will be amazed with the million-dollar view that you can see from every window and the French door in the main living area. Above the living space, you will find a huge master bedroom and a super large walk-in closet with built-in cabinetry and drawers. The view from the master bedroom is also breathtaking. Sunrise, sunset, and city lights, you can have them all in one place. The upgraded master bathroom features dual sinks, a separated shower room, and a free-standing bathtub. Across the mast
Contact an agent
Home facts
- Year built:2008
- Listing Id #:CRTR25167227
- Added:20 day(s) ago
- Updated:August 15, 2025 at 02:32 PM
Rooms and interior
- Bedrooms:4
- Total bathrooms:5
- Full bathrooms:4
- Living area:2,430 sq. ft.
Heating and cooling
- Cooling:Central Air
- Heating:Central
Structure and exterior
- Year built:2008
- Building area:2,430 sq. ft.
- Lot area:1.97 Acres
Finances and disclosures
- Price:$1,458,000
- Price per sq. ft.:$600
New listings near 933 Terrace Lane #7
- New
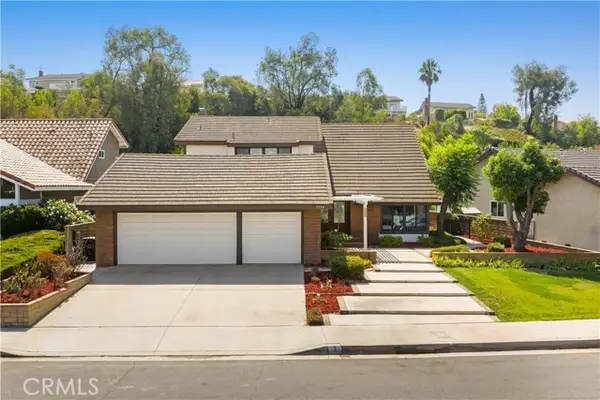 $1,425,000Active4 beds 3 baths2,712 sq. ft.
$1,425,000Active4 beds 3 baths2,712 sq. ft.3334 Bent Twig, Diamond Bar, CA 91765
MLS# CRTR25179340Listed by: RE/MAX GALAXY - New
 $988,000Active5 beds 4 baths2,020 sq. ft.
$988,000Active5 beds 4 baths2,020 sq. ft.590 Pinto Mesa Drive, Diamond Bar, CA 91765
MLS# CRWS25179972Listed by: REAL BROKERAGE TECHNOLOGIES - Open Sat, 1 to 4pmNew
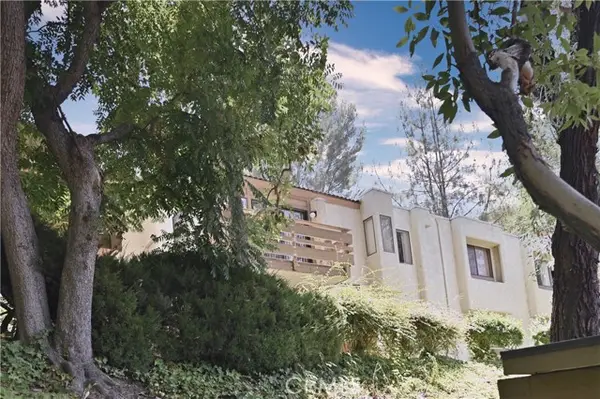 $399,000Active1 beds 1 baths687 sq. ft.
$399,000Active1 beds 1 baths687 sq. ft.22800 Hilton Head Drive #300, Diamond Bar, CA 91765
MLS# TR25184254Listed by: IRN REALTY - New
 $650,000Active3 beds 2 baths1,038 sq. ft.
$650,000Active3 beds 2 baths1,038 sq. ft.2282 Shady Hills Dr, Diamond Bar, CA 91765
MLS# WS25180485Listed by: WETRUST REALTY - Open Sat, 1 to 4pmNew
 $399,000Active1 beds 1 baths687 sq. ft.
$399,000Active1 beds 1 baths687 sq. ft.22800 Hilton Head Drive #300, Diamond Bar, CA 91765
MLS# TR25184254Listed by: IRN REALTY - New
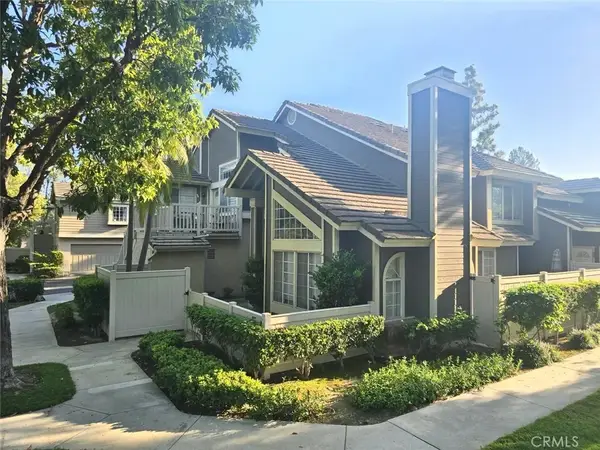 $749,000Active3 beds 2 baths1,217 sq. ft.
$749,000Active3 beds 2 baths1,217 sq. ft.20745 E Crest Lane #B, Walnut, CA 91789
MLS# PW25180995Listed by: COLDWELL BANKER BEST REALTY - New
 $1,120,000Active3 beds 2 baths1,633 sq. ft.
$1,120,000Active3 beds 2 baths1,633 sq. ft.1246 Kinglake Drive, Walnut, CA 91789
MLS# TR25183300Listed by: RE/MAX CHAMPIONS - Open Sat, 1 to 4pmNew
 $1,150,000Active3 beds 3 baths2,378 sq. ft.
$1,150,000Active3 beds 3 baths2,378 sq. ft.21549 Ambushers Street, Diamond Bar, CA 91765
MLS# CV25182371Listed by: PINNACLE REAL ESTATE GROUP - New
 $1,358,000Active4 beds 3 baths1,934 sq. ft.
$1,358,000Active4 beds 3 baths1,934 sq. ft.1522 Deerfoot Drive, Diamond Bar, CA 91765
MLS# OC25182290Listed by: COLDWELL BANKER REALTY - New
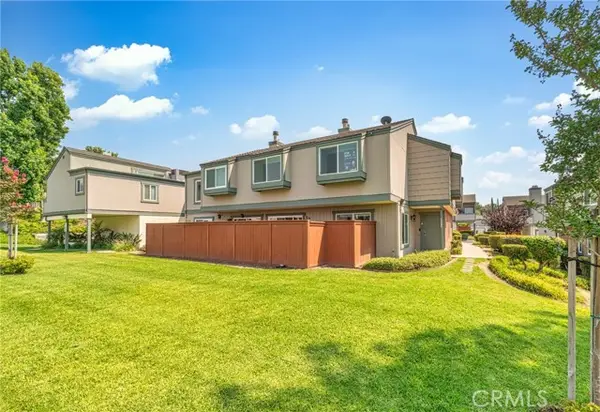 $699,000Active3 beds 3 baths1,409 sq. ft.
$699,000Active3 beds 3 baths1,409 sq. ft.23660 Monument Canyon Drive #A, Diamond Bar, CA 91765
MLS# CV25173139Listed by: HOMESMART, EVERGREEN REALTY

