2848 E Cog Hill Ter, Dublin, CA 94568
Local realty services provided by:Better Homes and Gardens Real Estate Royal & Associates
2848 E Cog Hill Ter,Dublin, CA 94568
$3,145,000
- 6 Beds
- 5 Baths
- 4,886 sq. ft.
- Single family
- Active
Listed by: sumit chopra
Office: kw advisors
MLS#:41114206
Source:CAMAXMLS
Price summary
- Price:$3,145,000
- Price per sq. ft.:$643.68
- Monthly HOA dues:$89
About this home
Resort-Like Executive Home with upgrades in Dublin Ranch Golf Course Step into nearly 4,900 sq ft of designer living in this 6-bed, 4.5-bath move-in ready executive home on a 9,300 sq ft corner lot, fully renovated in 2022 with $350K+ in upgrades. A bright white interior with cool white porcelain tile floors offers elegance and keeps the home cool during hot Tri-Valley summers. The gourmet kitchen features stainless steel appliances, an expansive island, modern cabinetry, and opens seamlessly to sunlit living spaces. A full guest suite downstairs, custom closet systems, recessed lighting, ceiling fans in every room offer comfort, functionality, while a beautiful low-maintenance backyard is ideal for play or entertaining. Enjoy two separate fitness spaces, an upstairs loft & garage gym both with mirrored walls, vinyl flooring and storage cabinets creates unmatched wellness space, perfect for workouts, yoga, or dance. Situated in the sought-after Dublin Ranch Golf Course community steps away from HOA amenities: pool, tennis courts, and a golf clubhouse. Just minutes from top-rated schools, Fallon Sports Park, 580/BART, and shopping at San Francisco Premium Outlets. Why buy new when you can move into a fully upgraded home across from HOA amenities, walkable community living.
Contact an agent
Home facts
- Year built:2004
- Listing ID #:41114206
- Added:48 day(s) ago
- Updated:November 26, 2025 at 02:22 PM
Rooms and interior
- Bedrooms:6
- Total bathrooms:5
- Full bathrooms:4
- Living area:4,886 sq. ft.
Heating and cooling
- Cooling:Ceiling Fan(s), Central Air
- Heating:Zoned
Structure and exterior
- Roof:Composition Shingles
- Year built:2004
- Building area:4,886 sq. ft.
- Lot area:0.21 Acres
Finances and disclosures
- Price:$3,145,000
- Price per sq. ft.:$643.68
New listings near 2848 E Cog Hill Ter
- New
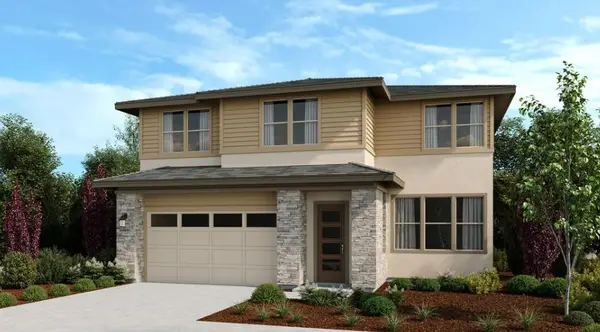 $2,095,000Active4 beds 3 baths2,605 sq. ft.
$2,095,000Active4 beds 3 baths2,605 sq. ft.1991 Eleanor Loop, Dublin, CA 94568
MLS# ML82028230Listed by: TAYLOR MORRISON SERVICES INC - New
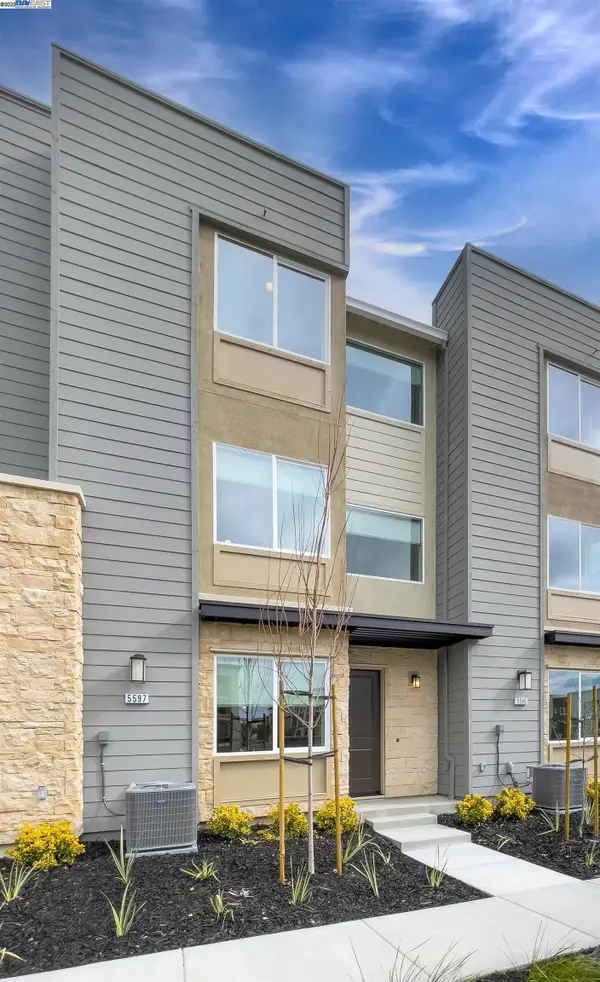 $1,274,644Active4 beds 4 baths2,430 sq. ft.
$1,274,644Active4 beds 4 baths2,430 sq. ft.6157 Raven Avenue #52, Dublin, CA 94568
MLS# 41118111Listed by: BROOKFIELD RESIDENTIAL - New
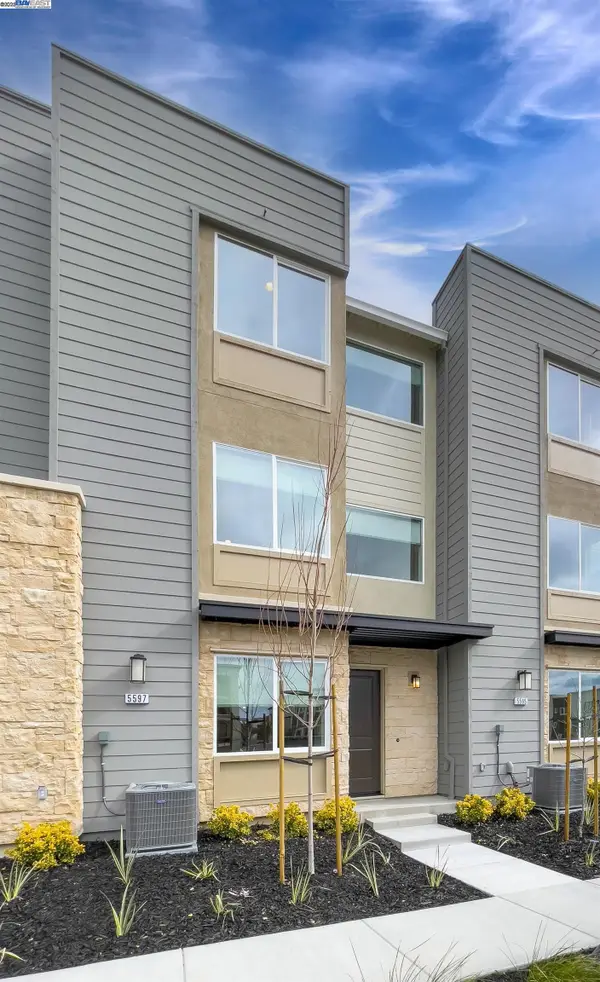 $1,264,610Active4 beds 4 baths2,430 sq. ft.
$1,264,610Active4 beds 4 baths2,430 sq. ft.6333 Dandelion Street #64, Dublin, CA 94568
MLS# 41118112Listed by: BROOKFIELD RESIDENTIAL - New
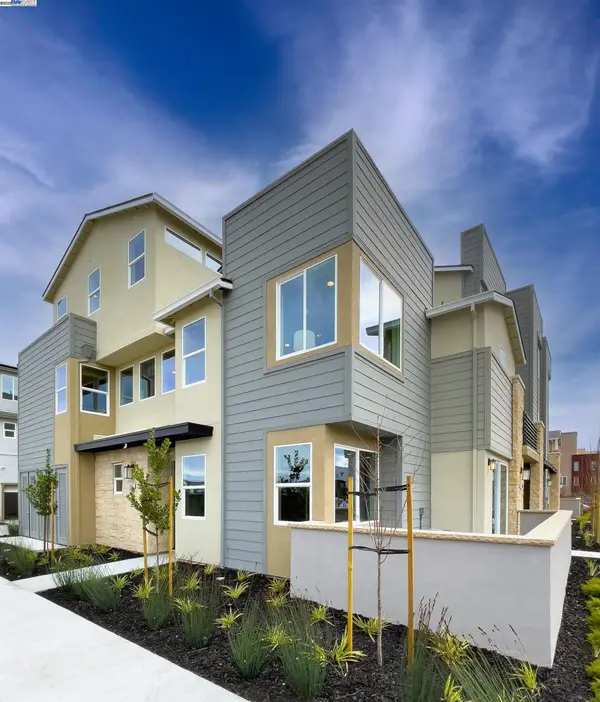 $1,419,185Active4 beds 4 baths2,398 sq. ft.
$1,419,185Active4 beds 4 baths2,398 sq. ft.6210 Strawberry Way #83, Dublin, CA 94568
MLS# 41118108Listed by: BROOKFIELD RESIDENTIAL - New
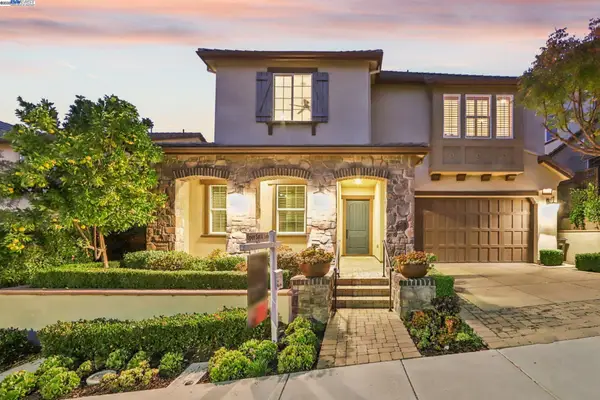 $2,499,000Active4 beds 4 baths3,018 sq. ft.
$2,499,000Active4 beds 4 baths3,018 sq. ft.3885 Highpointe Ct, Dublin, CA 94568
MLS# 41117705Listed by: REDFIN - New
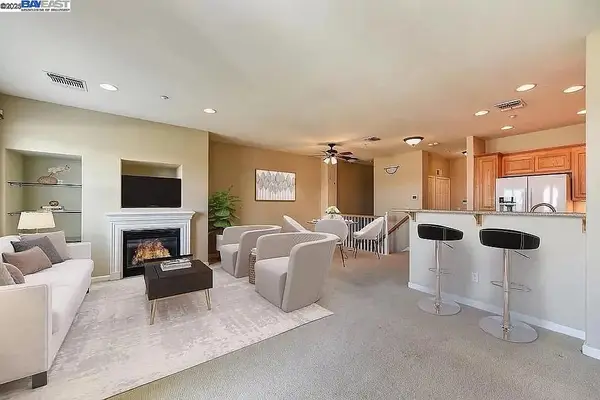 $765,000Active2 beds 3 baths1,298 sq. ft.
$765,000Active2 beds 3 baths1,298 sq. ft.3275 Dublin Blvd #412, Dublin, CA 94568
MLS# 41117953Listed by: KELLER WILLIAMS TRI-VALLEY - New
 $765,000Active2 beds 3 baths1,298 sq. ft.
$765,000Active2 beds 3 baths1,298 sq. ft.3275 Dublin Blvd #412, Dublin, CA 94568
MLS# 41117953Listed by: KELLER WILLIAMS TRI-VALLEY - New
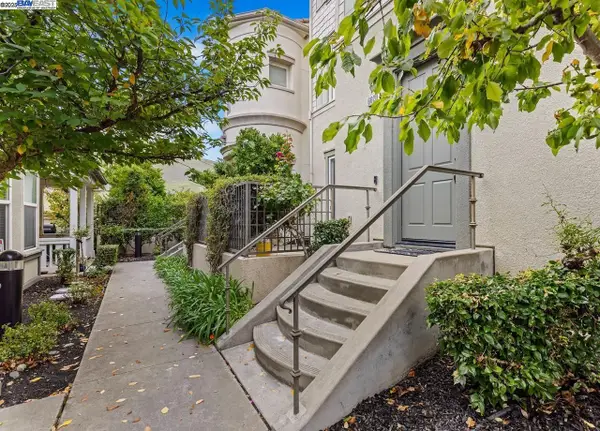 $1,198,000Active3 beds 4 baths1,719 sq. ft.
$1,198,000Active3 beds 4 baths1,719 sq. ft.6020 Hillbrook Pl, Dublin, CA 94568
MLS# 41117925Listed by: COMPASS - New
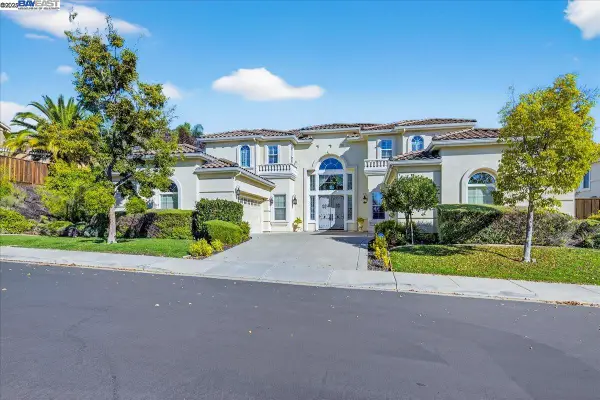 $3,599,000Active5 beds 6 baths5,302 sq. ft.
$3,599,000Active5 beds 6 baths5,302 sq. ft.5803 Turnberry Dr., Dublin, CA 94568
MLS# 41117807Listed by: REAL BROKERAGE TECHNOLOGIES - New
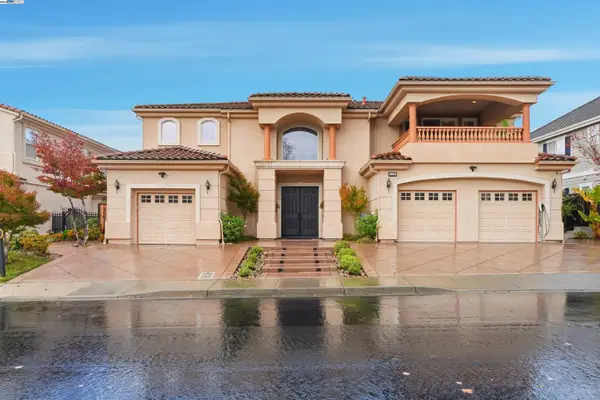 $3,499,000Active5 beds 6 baths5,585 sq. ft.
$3,499,000Active5 beds 6 baths5,585 sq. ft.6010 Turnberry Dr, Dublin, CA 94568
MLS# 41117740Listed by: KELLER WILLIAMS TRI-VALLEY
