4369 Table Mountain Rd, Dublin, CA 94568
Local realty services provided by:Better Homes and Gardens Real Estate Reliance Partners
4369 Table Mountain Rd,Dublin, CA 94568
$1,695,000
- 4 Beds
- 3 Baths
- 2,214 sq. ft.
- Single family
- Pending
Listed by: jing xue
Office: coldwell banker realty
MLS#:41115641
Source:CAMAXMLS
Price summary
- Price:$1,695,000
- Price per sq. ft.:$765.58
- Monthly HOA dues:$110
About this home
Stunning Toll Brothers luxury home in the heart of Jordan Ranch! This exceptional corner-lot residence offers unmatched privacy, backing to open space with only one adjacent neighbor. Enjoy serene nature views from every room. Over $183,000 in premium upgrades enhance the open-concept layout, featuring rich hardwood floors, a spacious great room, and a gourmet chef’s kitchen with a large center island, Italian marble countertops, sleek white cabinetry, and top-of-the-line stainless-steel appliances. The elegant primary suite includes scenic views, dual vanities, marble counters, and a soaking tub for a spa-like retreat. Upstairs features spacious secondary bedrooms and a convenient laundry room. The oversized lot includes a private patio perfect for outdoor entertaining. Just minutes from top-rated schools, shopping, parks, and trails — this is luxury living with everyday convenience!
Contact an agent
Home facts
- Year built:2016
- Listing ID #:41115641
- Added:93 day(s) ago
- Updated:November 15, 2025 at 08:44 AM
Rooms and interior
- Bedrooms:4
- Total bathrooms:3
- Full bathrooms:2
- Living area:2,214 sq. ft.
Heating and cooling
- Cooling:Central Air
- Heating:Zoned
Structure and exterior
- Roof:Tile
- Year built:2016
- Building area:2,214 sq. ft.
- Lot area:0.09 Acres
Utilities
- Water:Public
Finances and disclosures
- Price:$1,695,000
- Price per sq. ft.:$765.58
New listings near 4369 Table Mountain Rd
- New
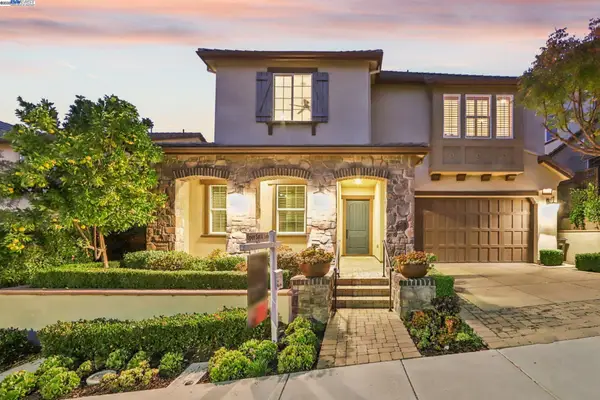 $2,499,000Active4 beds 4 baths3,018 sq. ft.
$2,499,000Active4 beds 4 baths3,018 sq. ft.3885 Highpointe Ct, Dublin, CA 94568
MLS# 41117705Listed by: REDFIN - New
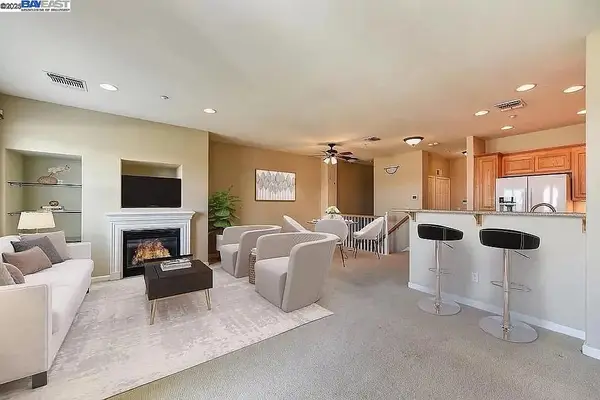 $765,000Active2 beds 3 baths1,298 sq. ft.
$765,000Active2 beds 3 baths1,298 sq. ft.3275 Dublin Blvd #412, Dublin, CA 94568
MLS# 41117953Listed by: KELLER WILLIAMS TRI-VALLEY - New
 $765,000Active2 beds 3 baths1,298 sq. ft.
$765,000Active2 beds 3 baths1,298 sq. ft.3275 Dublin Blvd #412, Dublin, CA 94568
MLS# 41117953Listed by: KELLER WILLIAMS TRI-VALLEY - New
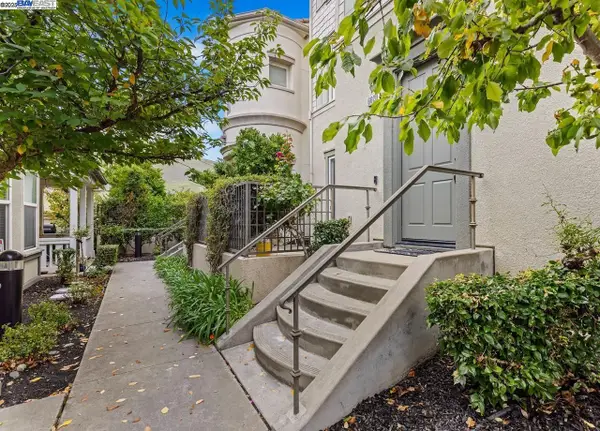 $1,198,000Active3 beds 4 baths1,719 sq. ft.
$1,198,000Active3 beds 4 baths1,719 sq. ft.6020 Hillbrook Pl, Dublin, CA 94568
MLS# 41117925Listed by: COMPASS - New
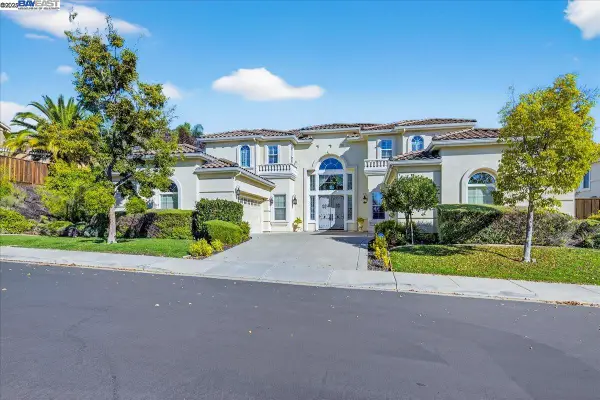 $3,599,000Active5 beds 6 baths5,302 sq. ft.
$3,599,000Active5 beds 6 baths5,302 sq. ft.5803 Turnberry Dr., Dublin, CA 94568
MLS# 41117807Listed by: REAL BROKERAGE TECHNOLOGIES - New
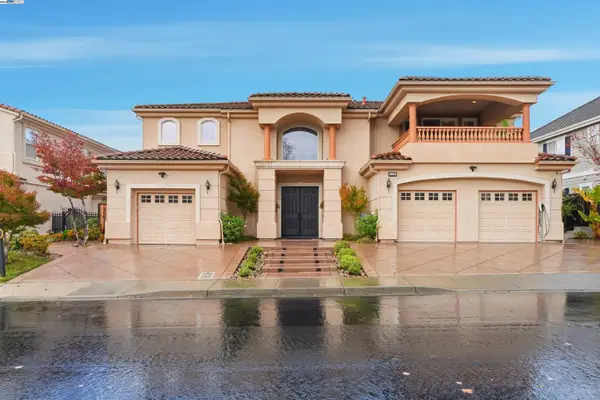 $3,499,000Active5 beds 6 baths5,585 sq. ft.
$3,499,000Active5 beds 6 baths5,585 sq. ft.6010 Turnberry Dr, Dublin, CA 94568
MLS# 41117740Listed by: KELLER WILLIAMS TRI-VALLEY - New
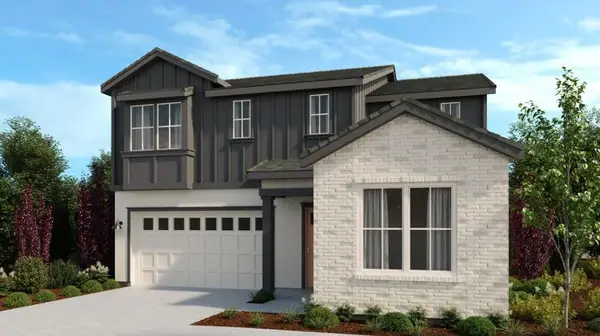 $2,575,000Active4 beds 4 baths3,611 sq. ft.
$2,575,000Active4 beds 4 baths3,611 sq. ft.4005 Quinn Road, Dublin, CA 94568
MLS# ML82027763Listed by: TAYLOR MORRISON SERVICES INC - New
 $2,575,000Active4 beds 4 baths3,611 sq. ft.
$2,575,000Active4 beds 4 baths3,611 sq. ft.4005 Quinn Road, Dublin, CA 94568
MLS# ML82027763Listed by: TAYLOR MORRISON SERVICES INC - New
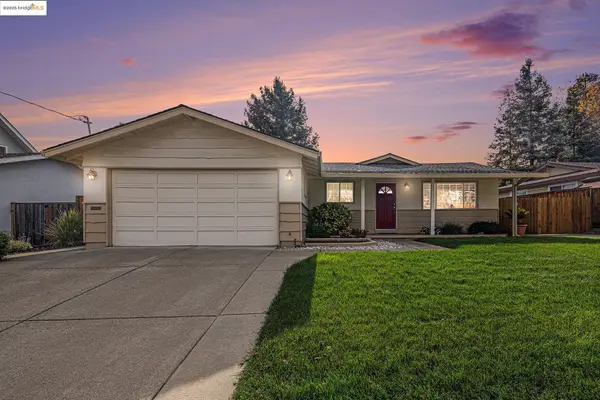 $1,149,900Active3 beds 2 baths1,367 sq. ft.
$1,149,900Active3 beds 2 baths1,367 sq. ft.11741 Silvergate Dr, Dublin, CA 94568
MLS# 41116959Listed by: A. MEADOWS REAL ESTATE - New
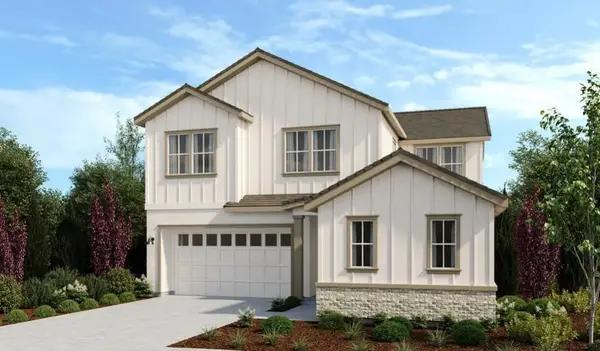 $2,550,000Active5 beds 4 baths3,500 sq. ft.
$2,550,000Active5 beds 4 baths3,500 sq. ft.3996 Quinn Road, Dublin, CA 94568
MLS# ML82027661Listed by: TAYLOR MORRISON SERVICES INC
