7653 Turquoise St, Dublin, CA 94568
Local realty services provided by:Better Homes and Gardens Real Estate Reliance Partners
7653 Turquoise St,Dublin, CA 94568
$1,675,888
- 4 Beds
- 3 Baths
- 2,036 sq. ft.
- Single family
- Active
Listed by: john manos
Office: re/max accord
MLS#:41113577
Source:CAMAXMLS
Price summary
- Price:$1,675,888
- Price per sq. ft.:$823.13
About this home
TOO MANY EXTRAS TO MENTION. REMODELED INC. Kitchen,bathrooms, dining room,living room and more plus years of proper care and maintenanace make this home a must see. One bedroom and one full bath downstairs next to the family room with seperate fireplace, remodeled kitchen, plus a breakfast bar make this the perfect floorplan when having guests for an extended period. And tasteful decor thruout.THE REAR YARD is a private oasis, well maintained landscaping, a private,tranquil sitting area on the north side of the house (perfect place to read your favorite book)The built in barbeque,tasteful stone and concrete work,privacy and space make this home and yard great for entertaining. NOW FOR THE NEIGHBORHOOD, kids park within walking distance , less than one block away makes it easy for mom. Close by,dog park & the Iron horse Walking trail, Doughery Hills park, with walking and biking trails plus a view of Mt. Diablo and the surrounding area. Schools K-12 close by, plus easy access to I-580 and I-680. Two BART Stations,other public transportation. Solar is paid off. OPEN HOUSE SUN. 11/23/2025 2-4PM
Contact an agent
Home facts
- Year built:1988
- Listing ID #:41113577
- Added:50 day(s) ago
- Updated:November 22, 2025 at 03:42 PM
Rooms and interior
- Bedrooms:4
- Total bathrooms:3
- Full bathrooms:3
- Living area:2,036 sq. ft.
Heating and cooling
- Cooling:Central Air
- Heating:Forced Air
Structure and exterior
- Roof:Composition Shingles
- Year built:1988
- Building area:2,036 sq. ft.
- Lot area:0.14 Acres
Utilities
- Water:Public
Finances and disclosures
- Price:$1,675,888
- Price per sq. ft.:$823.13
New listings near 7653 Turquoise St
- New
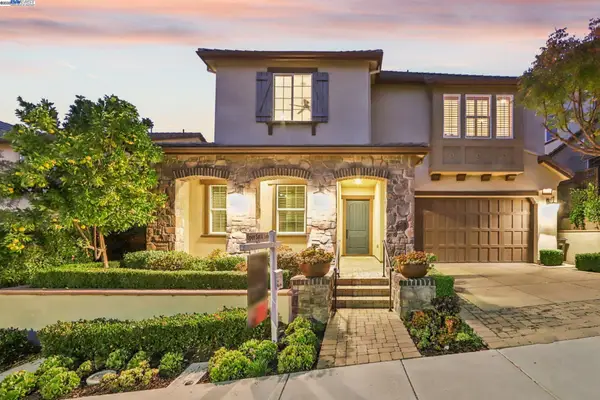 $2,499,000Active4 beds 4 baths3,018 sq. ft.
$2,499,000Active4 beds 4 baths3,018 sq. ft.3885 Highpointe Ct, Dublin, CA 94568
MLS# 41117705Listed by: REDFIN - New
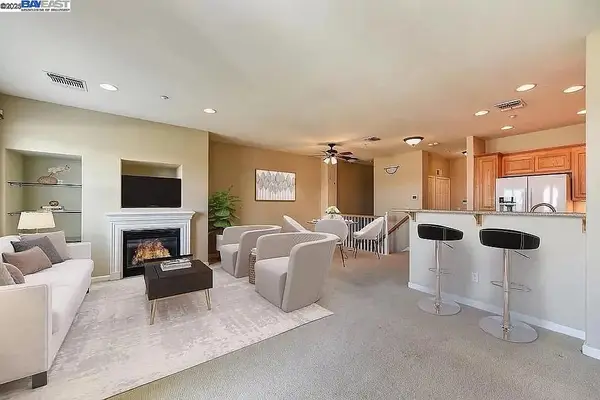 $765,000Active2 beds 3 baths1,298 sq. ft.
$765,000Active2 beds 3 baths1,298 sq. ft.3275 Dublin Blvd #412, Dublin, CA 94568
MLS# 41117953Listed by: KELLER WILLIAMS TRI-VALLEY - New
 $765,000Active2 beds 3 baths1,298 sq. ft.
$765,000Active2 beds 3 baths1,298 sq. ft.3275 Dublin Blvd #412, Dublin, CA 94568
MLS# 41117953Listed by: KELLER WILLIAMS TRI-VALLEY - New
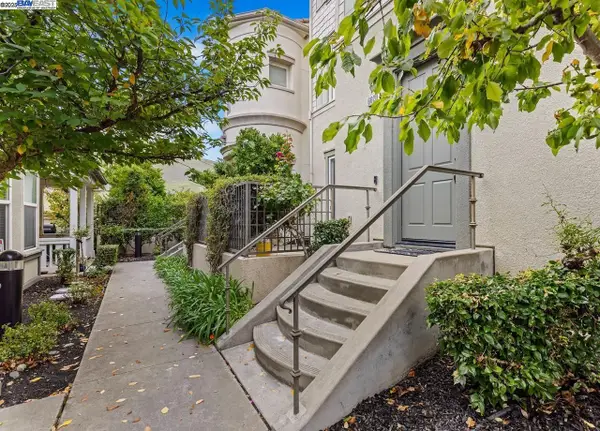 $1,198,000Active3 beds 4 baths1,719 sq. ft.
$1,198,000Active3 beds 4 baths1,719 sq. ft.6020 Hillbrook Pl, Dublin, CA 94568
MLS# 41117925Listed by: COMPASS - New
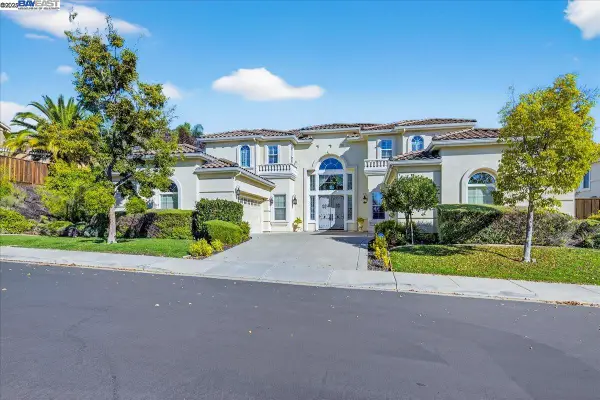 $3,599,000Active5 beds 6 baths5,302 sq. ft.
$3,599,000Active5 beds 6 baths5,302 sq. ft.5803 Turnberry Dr., Dublin, CA 94568
MLS# 41117807Listed by: REAL BROKERAGE TECHNOLOGIES - New
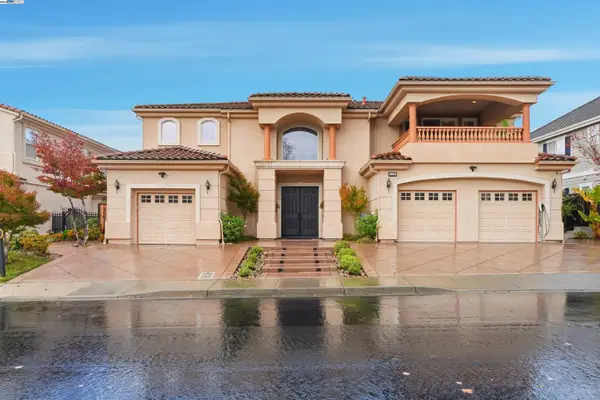 $3,499,000Active5 beds 6 baths5,585 sq. ft.
$3,499,000Active5 beds 6 baths5,585 sq. ft.6010 Turnberry Dr, Dublin, CA 94568
MLS# 41117740Listed by: KELLER WILLIAMS TRI-VALLEY - New
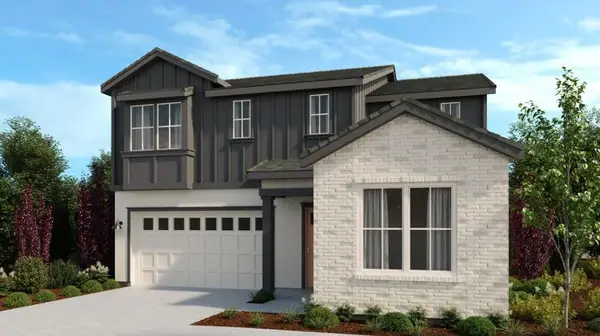 $2,575,000Active4 beds 4 baths3,611 sq. ft.
$2,575,000Active4 beds 4 baths3,611 sq. ft.4005 Quinn Road, Dublin, CA 94568
MLS# ML82027763Listed by: TAYLOR MORRISON SERVICES INC - New
 $2,575,000Active4 beds 4 baths3,611 sq. ft.
$2,575,000Active4 beds 4 baths3,611 sq. ft.4005 Quinn Road, Dublin, CA 94568
MLS# ML82027763Listed by: TAYLOR MORRISON SERVICES INC - New
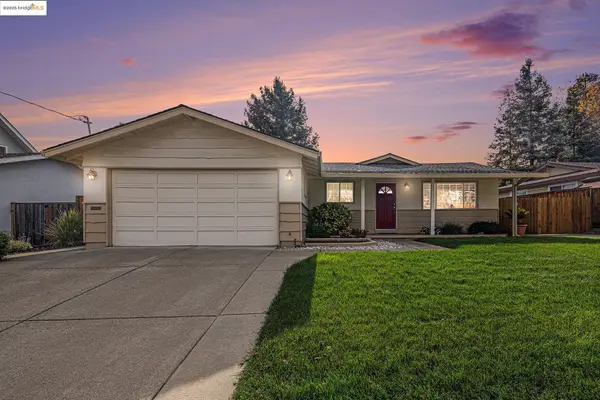 $1,149,900Active3 beds 2 baths1,367 sq. ft.
$1,149,900Active3 beds 2 baths1,367 sq. ft.11741 Silvergate Dr, Dublin, CA 94568
MLS# 41116959Listed by: A. MEADOWS REAL ESTATE - New
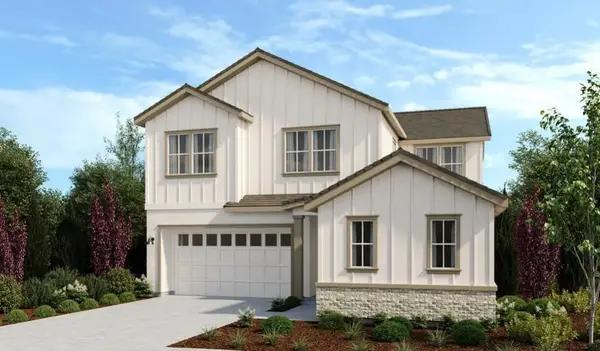 $2,550,000Active5 beds 4 baths3,500 sq. ft.
$2,550,000Active5 beds 4 baths3,500 sq. ft.3996 Quinn Road, Dublin, CA 94568
MLS# ML82027661Listed by: TAYLOR MORRISON SERVICES INC
