4637 Persimmon Dr, Dublin, CA 94568
Local realty services provided by:Better Homes and Gardens Real Estate Royal & Associates
Listed by: karen knox
Office: a.c. goldt realty
MLS#:41107022
Source:CAMAXMLS
Price summary
- Price:$1,950,000
- Price per sq. ft.:$757.28
- Monthly HOA dues:$72
About this home
Welcome to this beautifully updated, ideally situated home in a highly sought-after neighborhood! This spacious 5-bedroom, 3-bathroom residence offers both comfort and convenience, making it the perfect place to call home/Key Features:5 Bedrooms & 3 Bathrooms with 1 Bedroom & 1 Bath on the Lower Level – Perfect for guests or multi-generational living/Spacious Living areas with plenty of natural light/Vinyl Plank Flooring throughout the downstairs, providing both durability and style/Newly Remodeled Kitchen with modern finishes, perfect for cooking and entertaining/EV Charger/Prime Access to Top-Rated Schools – Close proximity to all levels of education Minutes from the Emerald Glen Recreation and Aquatic Center – Perfect for family fun, fitness, and relaxation Convenient to Dining & Shopping – Enjoy easy access to local shops, restaurants, and cafes Quick Access to the 580 Corridor – Ideal for commuters, offering easy travel to the surrounding areas/With a thoughtful layout and modern upgrades, this home blends style and practicality, offering the ideal setting for family life and entertaining. Whether you're unwinding in the spacious living areas or enjoying the private backyard, this home has everything you need and more.
Contact an agent
Home facts
- Year built:2000
- Listing ID #:41107022
- Added:106 day(s) ago
- Updated:November 22, 2025 at 02:42 PM
Rooms and interior
- Bedrooms:5
- Total bathrooms:3
- Full bathrooms:3
- Living area:2,575 sq. ft.
Heating and cooling
- Cooling:Central Air
- Heating:Forced Air
Structure and exterior
- Roof:Tile
- Year built:2000
- Building area:2,575 sq. ft.
- Lot area:0.12 Acres
Utilities
- Water:Public
Finances and disclosures
- Price:$1,950,000
- Price per sq. ft.:$757.28
New listings near 4637 Persimmon Dr
- New
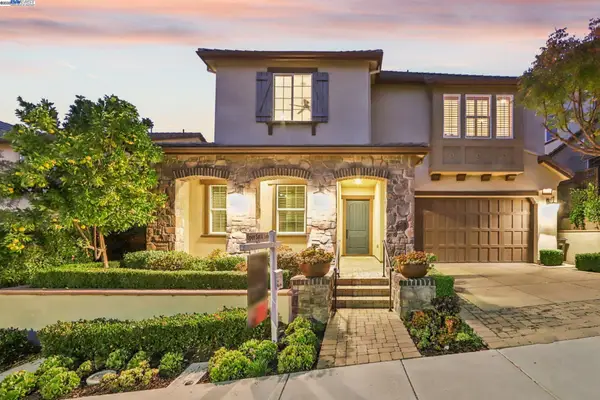 $2,499,000Active4 beds 4 baths3,018 sq. ft.
$2,499,000Active4 beds 4 baths3,018 sq. ft.3885 Highpointe Ct, Dublin, CA 94568
MLS# 41117705Listed by: REDFIN - New
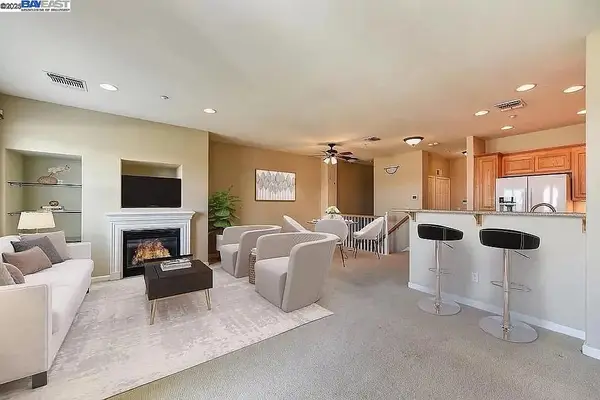 $765,000Active2 beds 3 baths1,298 sq. ft.
$765,000Active2 beds 3 baths1,298 sq. ft.3275 Dublin Blvd #412, Dublin, CA 94568
MLS# 41117953Listed by: KELLER WILLIAMS TRI-VALLEY - New
 $765,000Active2 beds 3 baths1,298 sq. ft.
$765,000Active2 beds 3 baths1,298 sq. ft.3275 Dublin Blvd #412, Dublin, CA 94568
MLS# 41117953Listed by: KELLER WILLIAMS TRI-VALLEY - New
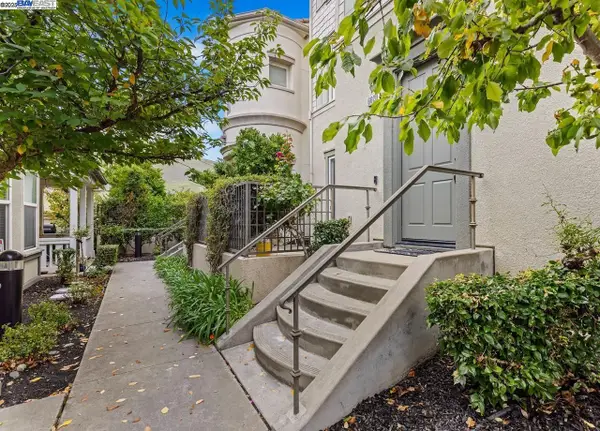 $1,198,000Active3 beds 4 baths1,719 sq. ft.
$1,198,000Active3 beds 4 baths1,719 sq. ft.6020 Hillbrook Pl, Dublin, CA 94568
MLS# 41117925Listed by: COMPASS - New
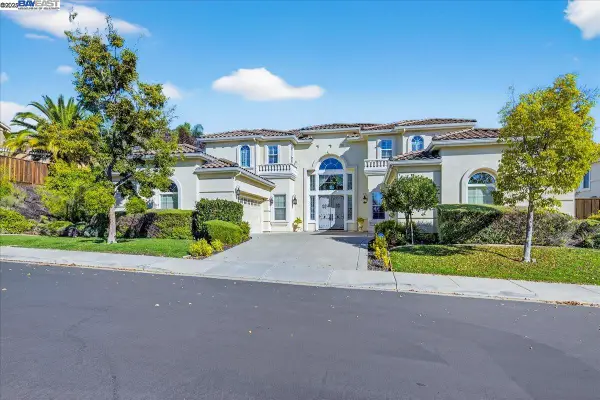 $3,599,000Active5 beds 6 baths5,302 sq. ft.
$3,599,000Active5 beds 6 baths5,302 sq. ft.5803 Turnberry Dr., Dublin, CA 94568
MLS# 41117807Listed by: REAL BROKERAGE TECHNOLOGIES - New
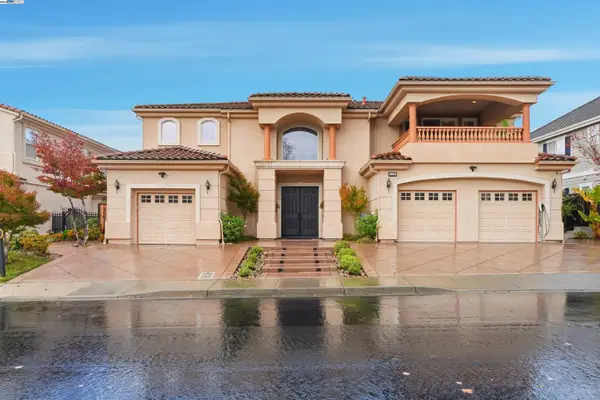 $3,499,000Active5 beds 6 baths5,585 sq. ft.
$3,499,000Active5 beds 6 baths5,585 sq. ft.6010 Turnberry Dr, Dublin, CA 94568
MLS# 41117740Listed by: KELLER WILLIAMS TRI-VALLEY - New
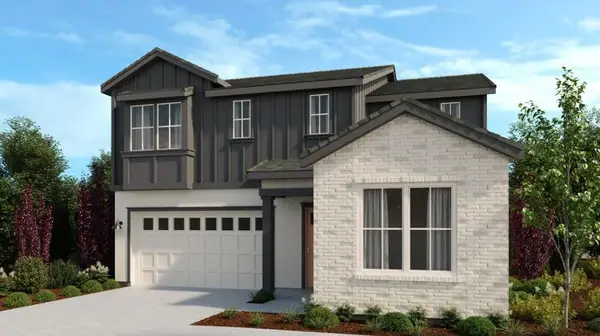 $2,575,000Active4 beds 4 baths3,611 sq. ft.
$2,575,000Active4 beds 4 baths3,611 sq. ft.4005 Quinn Road, Dublin, CA 94568
MLS# ML82027763Listed by: TAYLOR MORRISON SERVICES INC - New
 $2,575,000Active4 beds 4 baths3,611 sq. ft.
$2,575,000Active4 beds 4 baths3,611 sq. ft.4005 Quinn Road, Dublin, CA 94568
MLS# ML82027763Listed by: TAYLOR MORRISON SERVICES INC - New
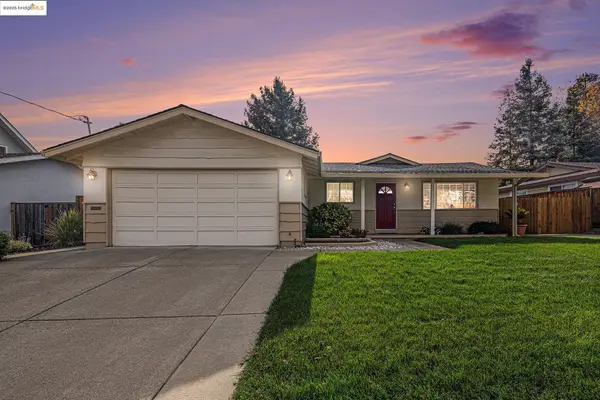 $1,149,900Active3 beds 2 baths1,367 sq. ft.
$1,149,900Active3 beds 2 baths1,367 sq. ft.11741 Silvergate Dr, Dublin, CA 94568
MLS# 41116959Listed by: A. MEADOWS REAL ESTATE - New
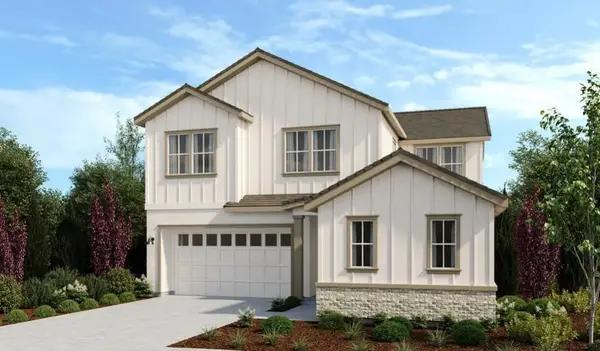 $2,550,000Active5 beds 4 baths3,500 sq. ft.
$2,550,000Active5 beds 4 baths3,500 sq. ft.3996 Quinn Road, Dublin, CA 94568
MLS# ML82027661Listed by: TAYLOR MORRISON SERVICES INC
