7018 Stags Leap Ln, Dublin, CA 94568
Local realty services provided by:Better Homes and Gardens Real Estate Royal & Associates
7018 Stags Leap Ln,Dublin, CA 94568
$998,000
- 2 Beds
- 3 Baths
- 1,514 sq. ft.
- Condominium
- Active
Listed by:steve lee
Office:compass
MLS#:41108753
Source:CA_BRIDGEMLS
Price summary
- Price:$998,000
- Price per sq. ft.:$659.18
- Monthly HOA dues:$417
About this home
Welcome to beautifully upgraded north-facing 2-bedroom, 2.5-bath end-unit townhouse-style condo located in the prestigious gated community of Wallis Ranch. This light-filled home features an open-concept layout with custom accent walls, recessed lighting, upgraded tile and hardwood flooring, and a private balcony with peaceful views of preserved nature and rolling hills—perfect for relaxing or enjoying your morning coffee. The gourmet kitchen includes a large center island, quartz countertops, designer tile backsplash, modern shaker-style cabinets, and high-end stainless steel appliances. Ideal for entertaining and daily living. Both bedrooms are spacious en-suite primary suites with private bathrooms. The laundry room is conveniently located on the same floor. Attached side-by-side 2-car garage includes epoxy flooring, EV charging pre-wiring, a tankless water heater, and a water softener system. Enjoy resort-style amenities at The Kindred House with a pool, spa, 24-hour fitness center, clubhouse, and community events. Wallis Ranch also offers scenic walking trails, playgrounds, and beautifully maintained grounds. Easy access to freeways, BART, top-rated schools, shopping, and dining. A perfect blend of modern luxury and convenience—don’t miss this opportunity!
Contact an agent
Home facts
- Year built:2017
- Listing ID #:41108753
- Added:48 day(s) ago
- Updated:October 03, 2025 at 02:42 PM
Rooms and interior
- Bedrooms:2
- Total bathrooms:3
- Full bathrooms:2
- Living area:1,514 sq. ft.
Heating and cooling
- Cooling:Central Air
- Heating:Zoned
Structure and exterior
- Roof:Shingle
- Year built:2017
- Building area:1,514 sq. ft.
Finances and disclosures
- Price:$998,000
- Price per sq. ft.:$659.18
New listings near 7018 Stags Leap Ln
- New
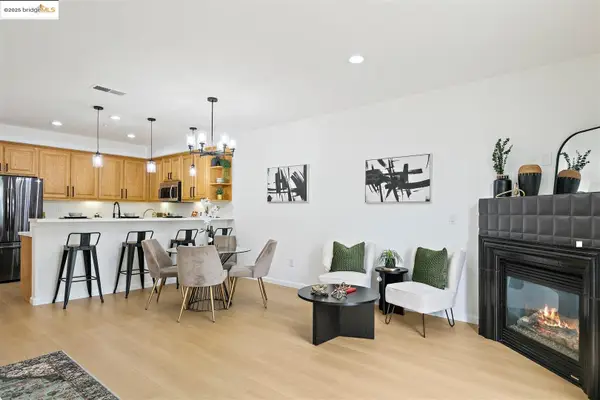 $599,800Active1 beds 2 baths1,243 sq. ft.
$599,800Active1 beds 2 baths1,243 sq. ft.4153 Clarinbridge Cir, Dublin, CA 94568
MLS# 41113777Listed by: THE AGENCY - Open Sat, 2 to 4pmNew
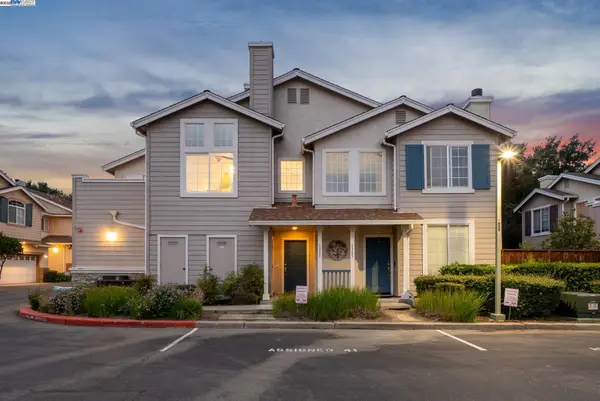 $698,000Active2 beds 2 baths1,103 sq. ft.
$698,000Active2 beds 2 baths1,103 sq. ft.7387 Dalmally Ln, DUBLIN, CA 94568
MLS# 41113722Listed by: COMPASS - New
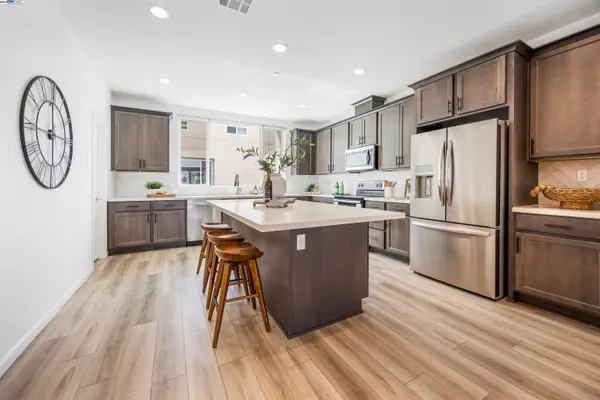 $1,175,000Active4 beds 4 baths2,192 sq. ft.
$1,175,000Active4 beds 4 baths2,192 sq. ft.6272 Diamond Way, Dublin, CA 94568
MLS# 41113297Listed by: KELLER WILLIAMS TRI-VALLEY - New
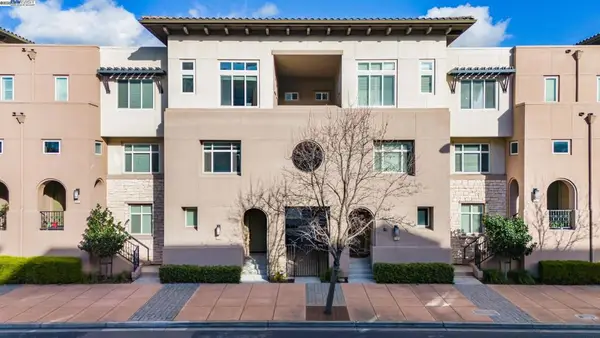 $1,037,000Active3 beds 3 baths1,598 sq. ft.
$1,037,000Active3 beds 3 baths1,598 sq. ft.5399 Iron Horse Pkwy, Dublin, CA 94568
MLS# 41111786Listed by: VALLEYVENTURES REALTY INC - New
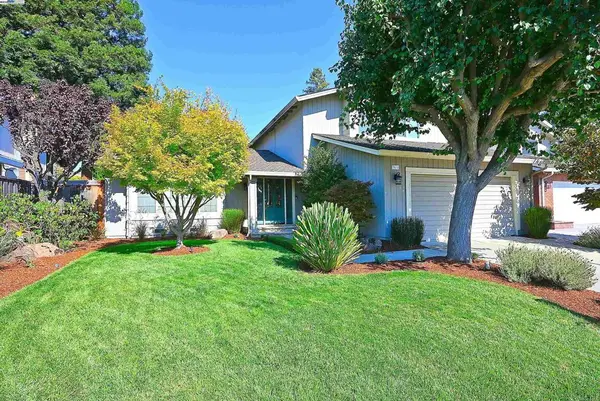 $1,675,888Active4 beds 3 baths2,036 sq. ft.
$1,675,888Active4 beds 3 baths2,036 sq. ft.7653 Turquoise St, Dublin, CA 94568
MLS# 41113577Listed by: RE/MAX ACCORD - New
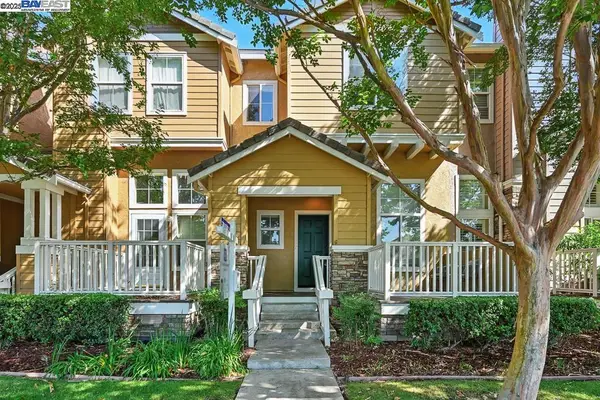 $949,000Active3 beds 3 baths1,401 sq. ft.
$949,000Active3 beds 3 baths1,401 sq. ft.4683 Mangrove Dr, Dublin, CA 94568
MLS# 41113521Listed by: COLDWELL BANKER REALTY - New
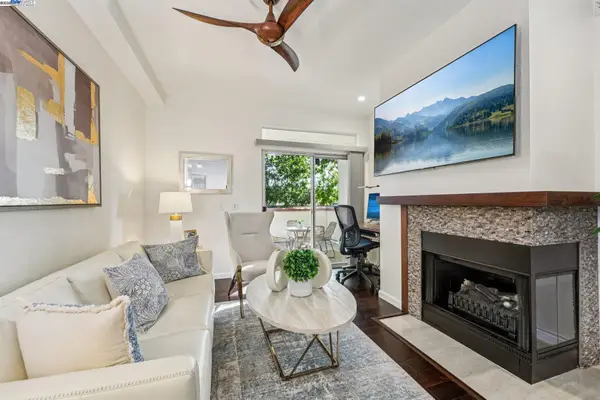 $489,900Active1 beds 1 baths722 sq. ft.
$489,900Active1 beds 1 baths722 sq. ft.7020 Stagecoach Road #A, Dublin, CA 94568
MLS# 41113509Listed by: REDFIN - New
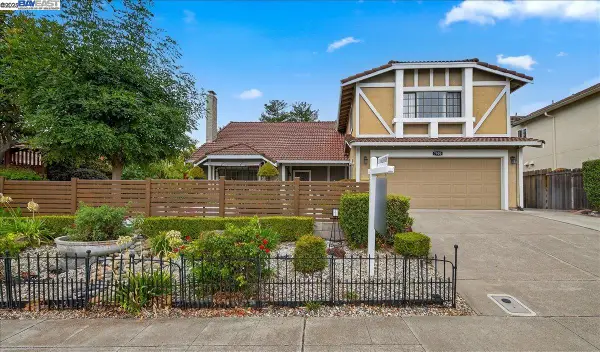 $1,598,000Active4 beds 3 baths2,588 sq. ft.
$1,598,000Active4 beds 3 baths2,588 sq. ft.7906 Castilian Rd, Dublin, CA 94568
MLS# 41112858Listed by: PARK46 REAL ESTATE - New
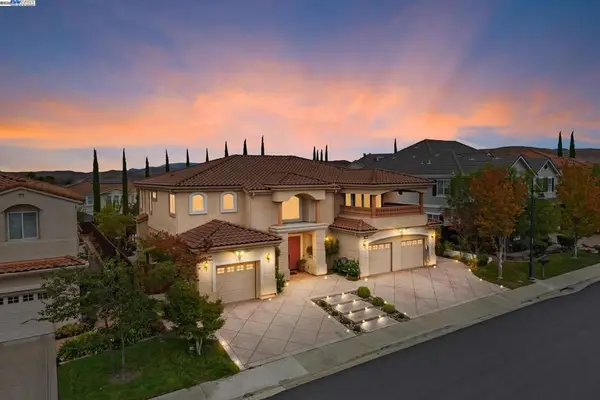 $3,758,000Active5 beds 6 baths5,585 sq. ft.
$3,758,000Active5 beds 6 baths5,585 sq. ft.6010 Turnberry Dr, Dublin, CA 94568
MLS# 41113464Listed by: INFINITE REALTY & INVEST - New
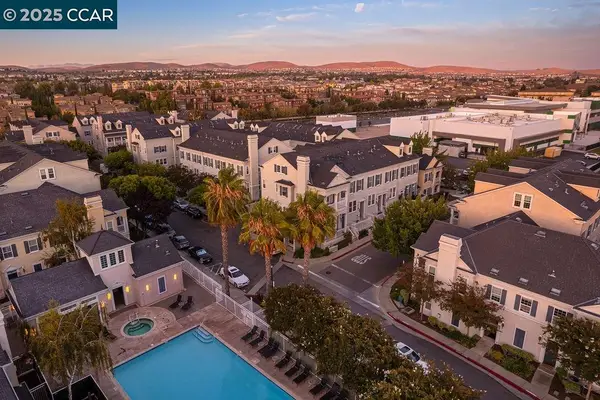 $850,000Active3 beds 4 baths1,634 sq. ft.
$850,000Active3 beds 4 baths1,634 sq. ft.3783 Dunmore Ln, DUBLIN, CA 94568
MLS# 41113017Listed by: REAL BROKER
