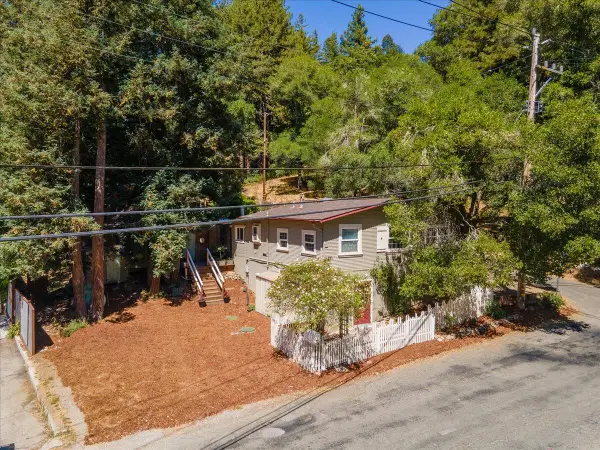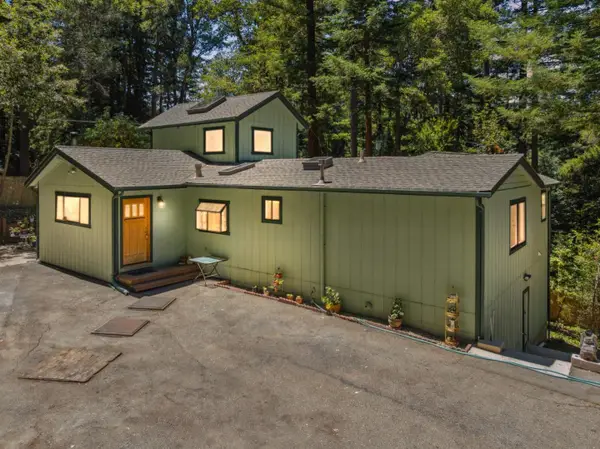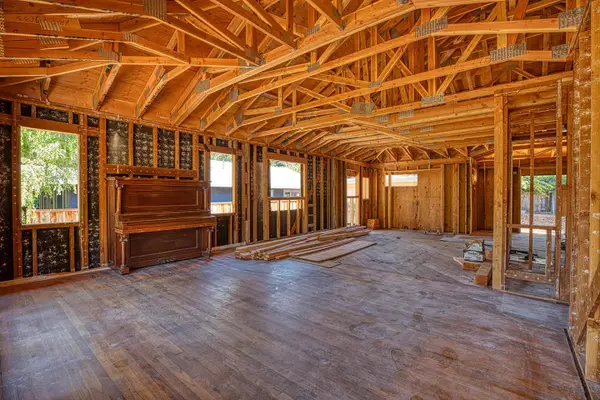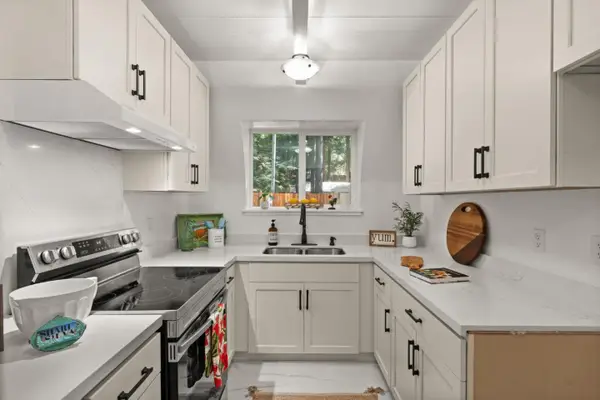11949 Lakeshore Drive, Felton, CA 95018
Local realty services provided by:Better Homes and Gardens Real Estate Royal & Associates



11949 Lakeshore Drive,Felton, CA 95018
$748,000
- 3 Beds
- 2 Baths
- 1,864 sq. ft.
- Single family
- Pending
Listed by:beata willison
Office:karon properties
MLS#:ML82006620
Source:CAMAXMLS
Price summary
- Price:$748,000
- Price per sq. ft.:$401.29
About this home
You won't find a nicer place than this sunny, end-of-the-road home - a haven of peace and privacy. It's the perfect marriage of gracious living and mountain living, at an affordable price. The flexible floor plan will happily accommodate a growing household or an extended household with plenty of living space, both indoor and out. A charming stamped concrete patio and a shaded dining deck welcome you into this lovely house. A home office, open floor plan living and dining room and a well designed kitchen with a Viking Range, are ideal for entertaining as well as comfortable day-to-day living. The spacious family room, with high ceilings and soaring windows, provides dreamy views of nature, Two bedrooms and a remodeled bathroom complete the main floor of the house. The downstairs has a bedroom and full bath with a private entrance, a small kitchen, laundry room and a sun-drenched deck. The downstairs space is currently being used as a separate living space. Located just 10 minutes to the Trout Farm Inn, 14 minutes to downtown Felton, 20 minutes to Scotts Valley and 30 minutes to the beaches of Santa Cruz, this home epitomizes the ideal of mountain life. Listing includes additional parcel of 9845 sq ft. County shows house has 1414 sq ft. Owner added approx 450 sq ft.
Contact an agent
Home facts
- Year built:1971
- Listing Id #:ML82006620
- Added:94 day(s) ago
- Updated:August 16, 2025 at 01:09 AM
Rooms and interior
- Bedrooms:3
- Total bathrooms:2
- Full bathrooms:2
- Living area:1,864 sq. ft.
Heating and cooling
- Heating:Forced Air, Propane
Structure and exterior
- Roof:Composition Shingles
- Year built:1971
- Building area:1,864 sq. ft.
- Lot area:0.27 Acres
Utilities
- Water:Public
Finances and disclosures
- Price:$748,000
- Price per sq. ft.:$401.29
New listings near 11949 Lakeshore Drive
- New
 $999,000Active3 beds 2 baths1,924 sq. ft.
$999,000Active3 beds 2 baths1,924 sq. ft.370 Fall Creek Drive, FELTON, CA 95018
MLS# 82017628Listed by: DAVID LYNG REAL ESTATE - New
 $600,000Active1 beds 2 baths617 sq. ft.
$600,000Active1 beds 2 baths617 sq. ft.9540 E Zayante Road, Felton, CA 95018
MLS# ML82017149Listed by: INTERO REAL ESTATE SERVICES  $895,000Pending2 beds 1 baths1,424 sq. ft.
$895,000Pending2 beds 1 baths1,424 sq. ft.900 Lakeside Drive, Felton, CA 95018
MLS# ML82009674Listed by: MIRITZ & BAILEY REAL ESTATE, INC $750,000Pending3 beds 2 baths1,368 sq. ft.
$750,000Pending3 beds 2 baths1,368 sq. ft.12256 La Lena Street, Felton, CA 95018
MLS# ML82015579Listed by: ROOM REAL ESTATE $998,000Active0.13 Acres
$998,000Active0.13 Acres243 Ada Avenue, Felton, CA 95018
MLS# ML82015451Listed by: COLDWELL BANKER REALTY $998,000Active3 beds 2 baths1,432 sq. ft.
$998,000Active3 beds 2 baths1,432 sq. ft.243 Ada Avenue, FELTON, CA 95018
MLS# 82015400Listed by: COLDWELL BANKER REALTY $730,000Active3 beds 1 baths1,814 sq. ft.
$730,000Active3 beds 1 baths1,814 sq. ft.9609 E Zayante Road, Felton, CA 95018
MLS# ML82012275Listed by: DAVID LYNG REAL ESTATE $250,000Active1 beds 1 baths700 sq. ft.
$250,000Active1 beds 1 baths700 sq. ft.1701 Felton Quarry Road, Felton, CA 95018
MLS# ML82014355Listed by: ROOM REAL ESTATE $669,000Active3 beds 2 baths1,300 sq. ft.
$669,000Active3 beds 2 baths1,300 sq. ft.10377 Lake Boulevard, Felton, CA 95018
MLS# ML82013696Listed by: EXP REALTY OF NORTHERN CALIFORNIA, INC. $999,000Active4 beds 3 baths1,875 sq. ft.
$999,000Active4 beds 3 baths1,875 sq. ft.1666 Creek Drive, Felton, CA 95018
MLS# ML82013170Listed by: EXP REALTY OF CALIFORNIA INC
