48 Clearwood Street, Fillmore, CA 93015
Local realty services provided by:Better Homes and Gardens Real Estate Reliance Partners
48 Clearwood Street,Fillmore, CA 93015
$949,999
- 4 Beds
- 4 Baths
- 2,703 sq. ft.
- Single family
- Pending
Listed by: jessica luna
Office: luxury collective
MLS#:CRSR25183609
Source:CAMAXMLS
Price summary
- Price:$949,999
- Price per sq. ft.:$351.46
About this home
STUNNING Turnkey Pool Home with Mountain Views & No HOA! This 4-bedroom + loft home in Heritage Grove offers luxury, comfort, and efficiency with two paid-off solar systems and Tesla Powerwalls for low utility costs and reliable backup power (over $45K in solar upgrades!). As you enter the home, you'll fall in love with the expansive nearly wraparound patio offering breathtaking views. Step inside to a designers dream home with a bright open floor plan featuring ceramic flooring, high ceilings, recessed lighting, and a chef's kitchen with an oversized island with seating, designer backsplash throughout, stainless steel appliances, walk-in pantry, an abundance of storage and custom finishes. PLUS, the family room displays breathtaking mountain and pool views-custom shutters and oversized sliding doors with custom motorized blinds to allow an abundance of natural light. A downstairs suite with a custom-tiled shower, soaking tub and walk-in closet is perfect for guests. From the tailored foyer to the expansive living areas, this home is thoughtfully and fully upgraded. Upstairs, enjoy the sunset from every room or your private balcony. Each bedroom is generously sized, proving ample space for your favorite furniture. In addition, a spacious loft (perfect for a game room, movie room,
Contact an agent
Home facts
- Year built:2019
- Listing ID #:CRSR25183609
- Added:101 day(s) ago
- Updated:November 26, 2025 at 08:18 AM
Rooms and interior
- Bedrooms:4
- Total bathrooms:4
- Full bathrooms:3
- Living area:2,703 sq. ft.
Heating and cooling
- Cooling:Central Air
- Heating:Central
Structure and exterior
- Year built:2019
- Building area:2,703 sq. ft.
- Lot area:0.19 Acres
Utilities
- Water:Public
Finances and disclosures
- Price:$949,999
- Price per sq. ft.:$351.46
New listings near 48 Clearwood Street
- New
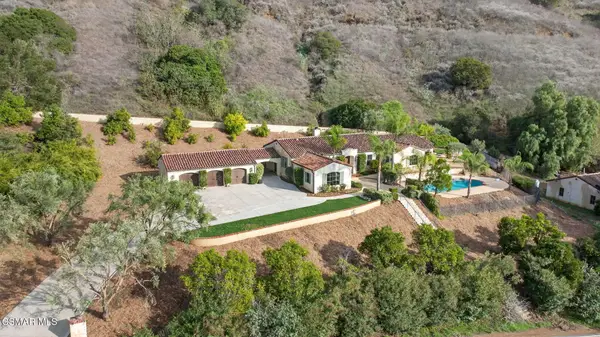 $1,550,000Active-- beds 4 baths4,080 sq. ft.
$1,550,000Active-- beds 4 baths4,080 sq. ft.1560 Goodenough, Fillmore, CA 93015
MLS# 225005704Listed by: SOTHEBY'S INTERNATIONAL REALTY - New
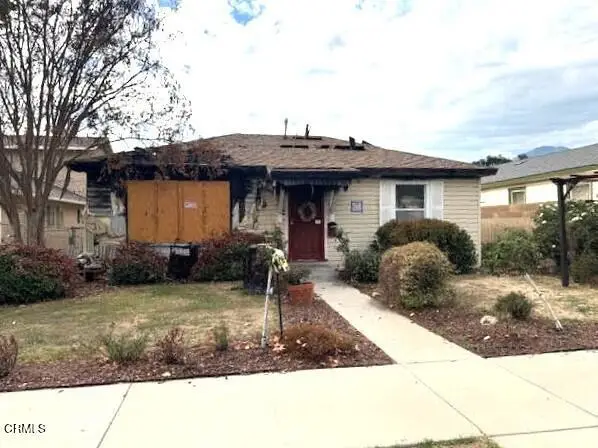 $465,000Active2 beds 1 baths1,136 sq. ft.
$465,000Active2 beds 1 baths1,136 sq. ft.639 Mountain View Street, Fillmore, CA 93015
MLS# CRV1-33417Listed by: EXP REALTY OF CALIFORNIA INC - New
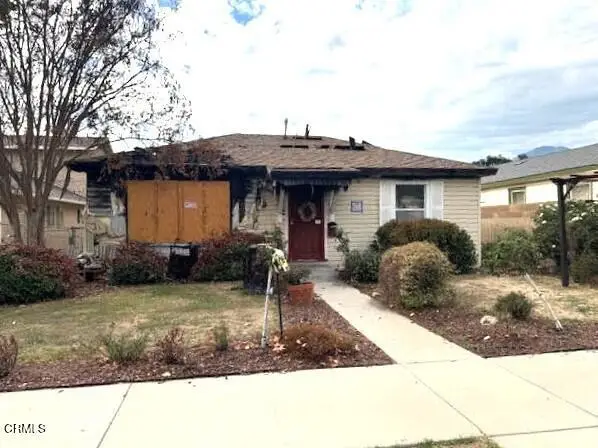 $465,000Active2 beds 1 baths1,136 sq. ft.
$465,000Active2 beds 1 baths1,136 sq. ft.639 Mountain View Street, Fillmore, CA 93015
MLS# V1-33417Listed by: EXP REALTY OF CALIFORNIA INC 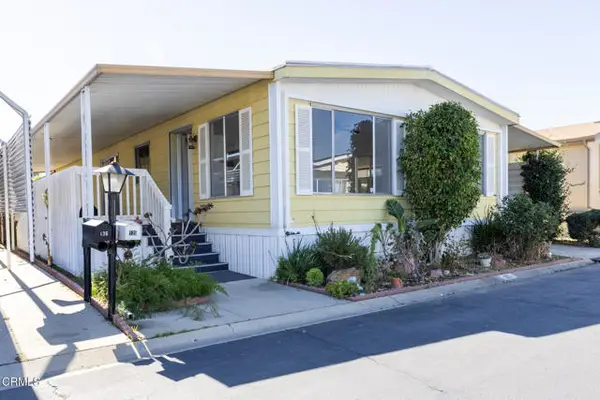 $259,000Active3 beds 2 baths1,440 sq. ft.
$259,000Active3 beds 2 baths1,440 sq. ft.250 E Telegraph Road #135, Fillmore, CA 93015
MLS# CRV1-33282Listed by: COMFORT REAL ESTATE SERVICES $259,000Active3 beds 2 baths1,440 sq. ft.
$259,000Active3 beds 2 baths1,440 sq. ft.250 E Telegraph Road #135, Fillmore, CA 93015
MLS# V1-33282Listed by: COMFORT REAL ESTATE SERVICES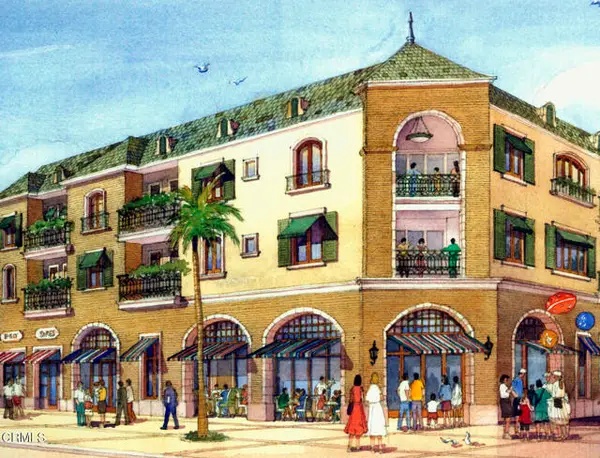 $699,000Active0.31 Acres
$699,000Active0.31 Acres404 Central Avenue, Fillmore, CA 93015
MLS# CRV1-33279Listed by: RE/MAX GOLD COAST REALTORS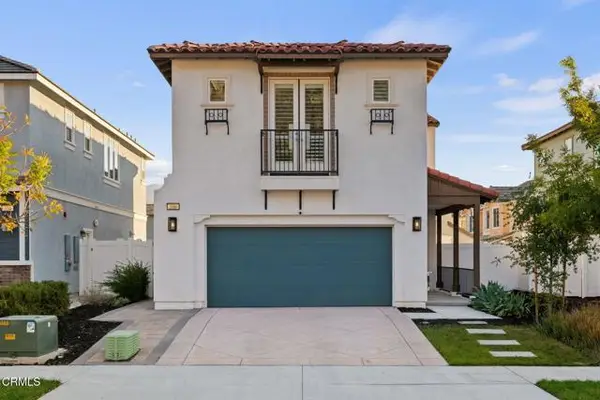 $739,000Active4 beds 3 baths1,929 sq. ft.
$739,000Active4 beds 3 baths1,929 sq. ft.330 Buttercup Street, Fillmore, CA 93015
MLS# CRV1-33230Listed by: COMPASS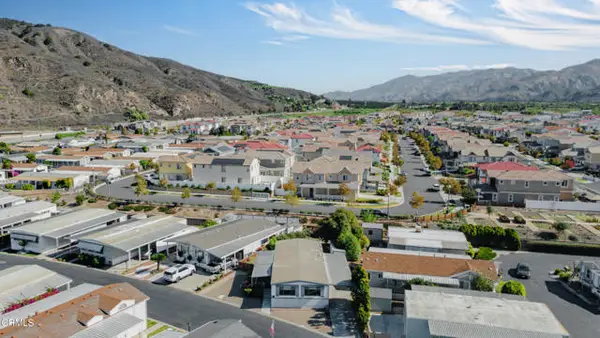 $150,000Pending2 beds 2 baths1,536 sq. ft.
$150,000Pending2 beds 2 baths1,536 sq. ft.250 E. Telegraph Road #224, Fillmore, CA 93015
MLS# CRV1-33165Listed by: RE/MAX GOLD COAST REALTORS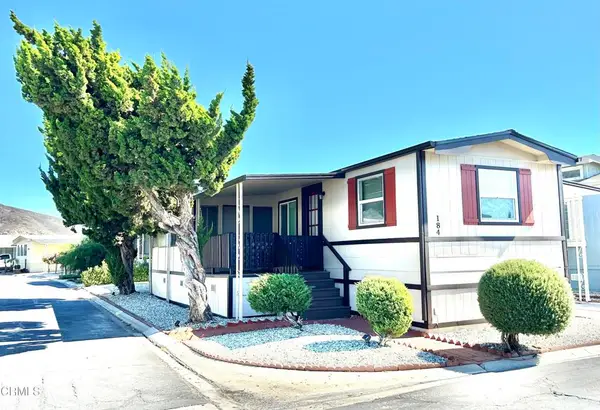 $159,999Active2 beds 2 baths720 sq. ft.
$159,999Active2 beds 2 baths720 sq. ft.250 East Telegraph Road #184, Fillmore, CA 93015
MLS# V1-33084Listed by: CENTURY 21 MASTERS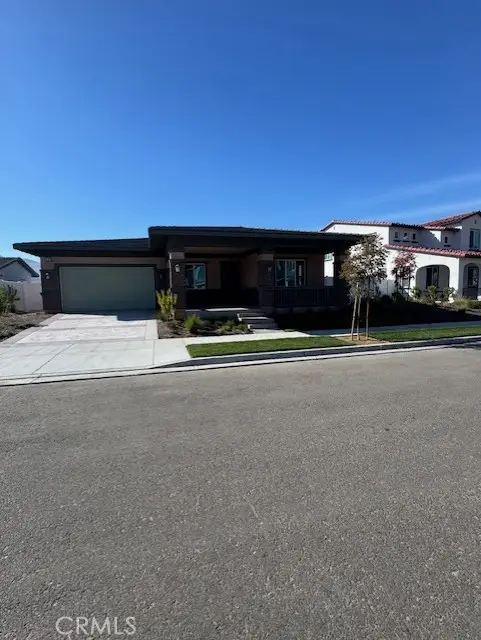 $856,157Pending3 beds 3 baths2,386 sq. ft.
$856,157Pending3 beds 3 baths2,386 sq. ft.432 Rose Street, Fillmore, CA 93015
MLS# CROC25247312Listed by: COMSTOCK CROSSER & ASSOCIATES DEVELOPMENT COMPANY INC
