74 Teakwood Street, Fillmore, CA 93015
Local realty services provided by:Better Homes and Gardens Real Estate Reliance Partners
74 Teakwood Street,Fillmore, CA 93015
$849,990
- 3 Beds
- 3 Baths
- 2,000 sq. ft.
- Single family
- Pending
Listed by: hugh mcallister
Office: comstock crosser & associates development company inc
MLS#:CROC25100880
Source:CAMAXMLS
Price summary
- Price:$849,990
- Price per sq. ft.:$425
About this home
Wonderful opportunity to own an Iron Horse Model Show home in Fillmore. Nice corner lot and the community is surrounded by gorgeous mountains. This home model home has too many upgrades and options to mention. It is also fully landscaped with a built-in outdoor fireplace. The price includes too many upgrades and options including. Beautifully upgraded kitchen countertops and appliances inc. fridge/washer & dryer. There is no HOA at the community, however, there are Mello Roos tax. Please contact for further details on amounts. All details provided are deemed reliable, but buyers and their agents should independently verify them. This includes but isn't limited to the accuracy of the square footage, lot size and other amenities. Estimated move in is 60 days from signing purchase agreement with onsite sales representative $25,000 BUILDER FLEX CREDIT On selected homes! 60 day move in! Come by and tour our beautiful Model Homes. Heritage Groves is the hottest new single family home community in Fillmore. Limited time and subject to change at any time.
Contact an agent
Home facts
- Year built:2018
- Listing ID #:CROC25100880
- Added:750 day(s) ago
- Updated:November 26, 2025 at 08:18 AM
Rooms and interior
- Bedrooms:3
- Total bathrooms:3
- Full bathrooms:2
- Living area:2,000 sq. ft.
Heating and cooling
- Cooling:Central Air
Structure and exterior
- Year built:2018
- Building area:2,000 sq. ft.
- Lot area:0.2 Acres
Utilities
- Water:Public
Finances and disclosures
- Price:$849,990
- Price per sq. ft.:$425
New listings near 74 Teakwood Street
- New
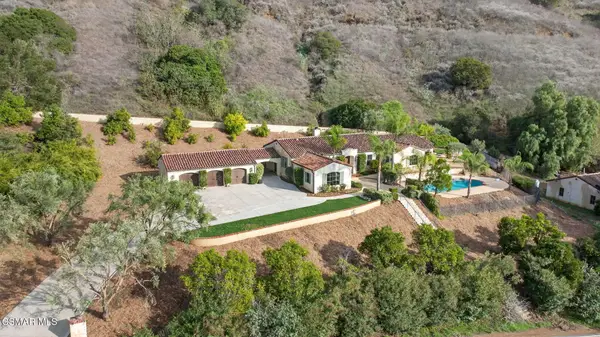 $1,550,000Active-- beds 4 baths4,080 sq. ft.
$1,550,000Active-- beds 4 baths4,080 sq. ft.1560 Goodenough, Fillmore, CA 93015
MLS# 225005704Listed by: SOTHEBY'S INTERNATIONAL REALTY - New
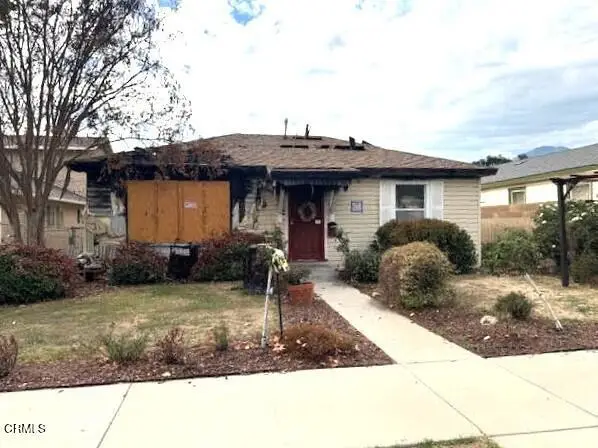 $465,000Active2 beds 1 baths1,136 sq. ft.
$465,000Active2 beds 1 baths1,136 sq. ft.639 Mountain View Street, Fillmore, CA 93015
MLS# CRV1-33417Listed by: EXP REALTY OF CALIFORNIA INC - New
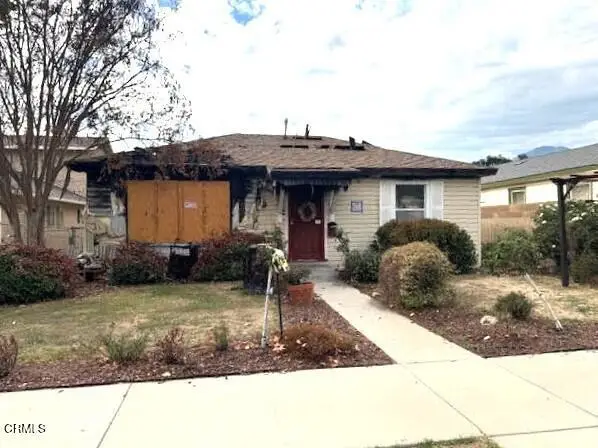 $465,000Active2 beds 1 baths1,136 sq. ft.
$465,000Active2 beds 1 baths1,136 sq. ft.639 Mountain View Street, Fillmore, CA 93015
MLS# V1-33417Listed by: EXP REALTY OF CALIFORNIA INC 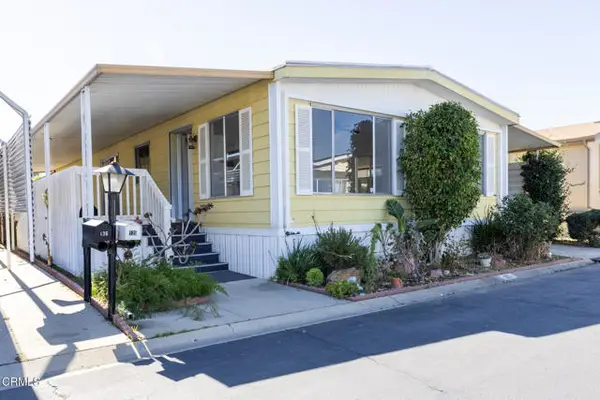 $259,000Active3 beds 2 baths1,440 sq. ft.
$259,000Active3 beds 2 baths1,440 sq. ft.250 E Telegraph Road #135, Fillmore, CA 93015
MLS# CRV1-33282Listed by: COMFORT REAL ESTATE SERVICES $259,000Active3 beds 2 baths1,440 sq. ft.
$259,000Active3 beds 2 baths1,440 sq. ft.250 E Telegraph Road #135, Fillmore, CA 93015
MLS# V1-33282Listed by: COMFORT REAL ESTATE SERVICES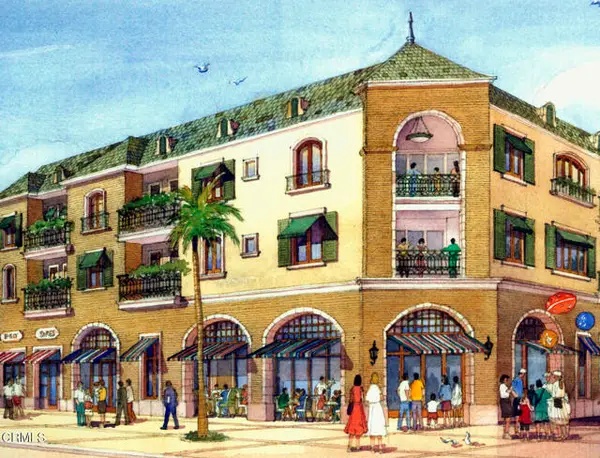 $699,000Active0.31 Acres
$699,000Active0.31 Acres404 Central Avenue, Fillmore, CA 93015
MLS# CRV1-33279Listed by: RE/MAX GOLD COAST REALTORS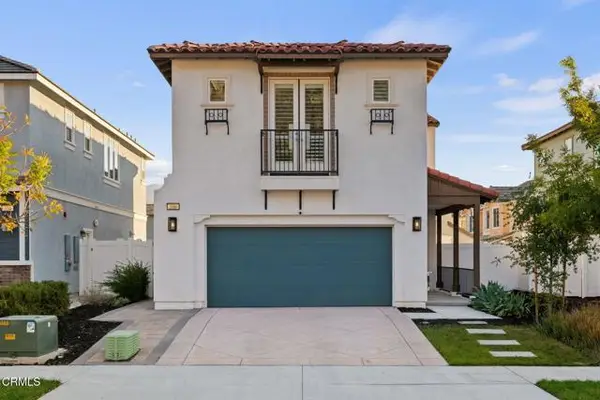 $739,000Active4 beds 3 baths1,929 sq. ft.
$739,000Active4 beds 3 baths1,929 sq. ft.330 Buttercup Street, Fillmore, CA 93015
MLS# CRV1-33230Listed by: COMPASS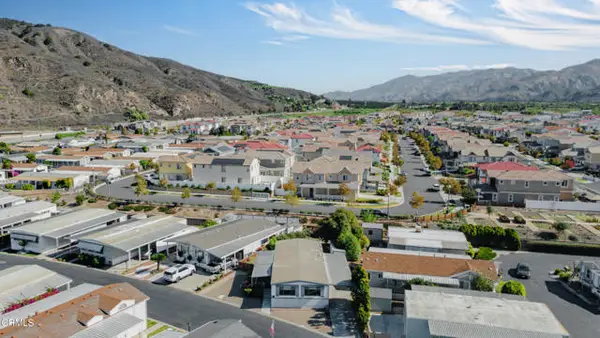 $150,000Pending2 beds 2 baths1,536 sq. ft.
$150,000Pending2 beds 2 baths1,536 sq. ft.250 E. Telegraph Road #224, Fillmore, CA 93015
MLS# CRV1-33165Listed by: RE/MAX GOLD COAST REALTORS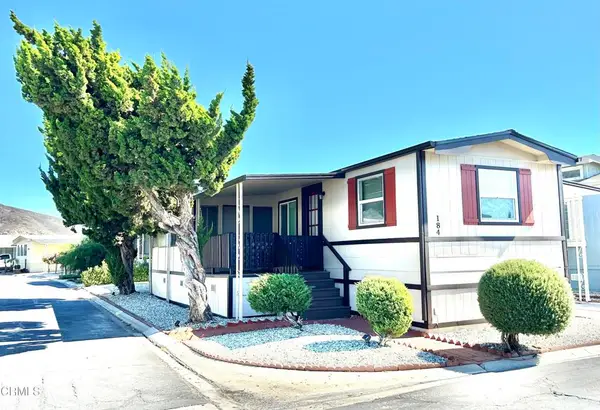 $159,999Active2 beds 2 baths720 sq. ft.
$159,999Active2 beds 2 baths720 sq. ft.250 East Telegraph Road #184, Fillmore, CA 93015
MLS# V1-33084Listed by: CENTURY 21 MASTERS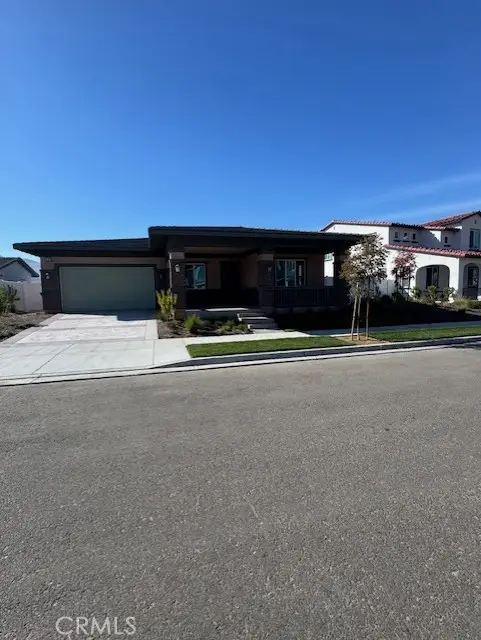 $856,157Pending3 beds 3 baths2,386 sq. ft.
$856,157Pending3 beds 3 baths2,386 sq. ft.432 Rose Street, Fillmore, CA 93015
MLS# CROC25247312Listed by: COMSTOCK CROSSER & ASSOCIATES DEVELOPMENT COMPANY INC
