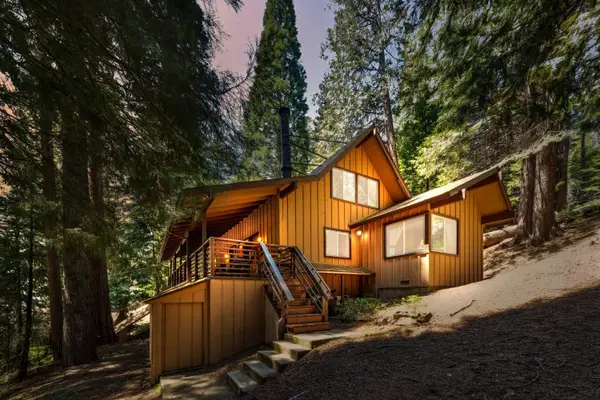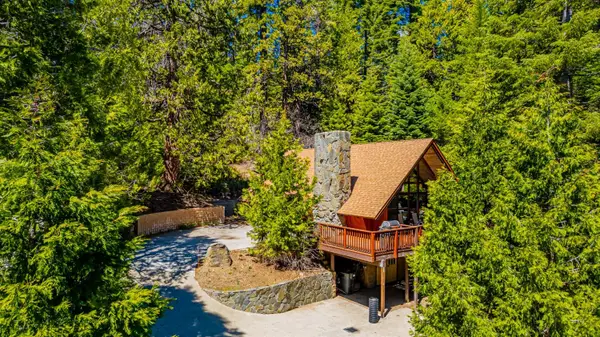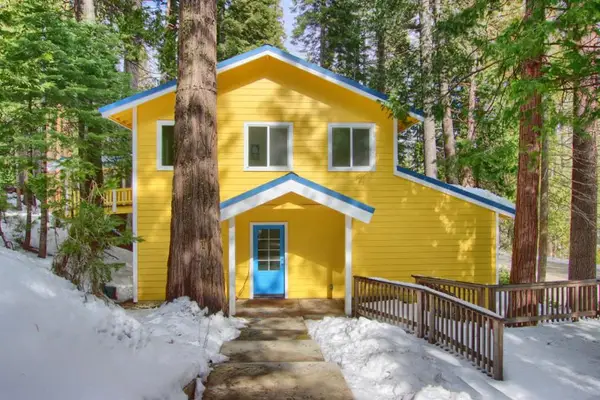7731 Forest Drive, Fish Camp, CA 93623
Local realty services provided by:Better Homes and Gardens Real Estate GoldLeaf
Listed by:rene christenson
Office:century 21 ditton realty
MLS#:633439
Source:CA_FMLS
Price summary
- Price:$725,000
- Price per sq. ft.:$453.13
About this home
Just 2 miles from the south entrance of Yosemite National Park w/easy access year 'round! This property has 2 beautiful standalone living spaces that have a minimalist rustic elegance for simple upkeep! The newly completely rebuilt cabin has an open floor plan w/a full BA & kitchen downstairs & a wonderful spiral staircase leading to a BD & half BA w/skylights & a lg. window view of the majestic sequoias that define the grandeur of the back yard. The main home has 2 sets of french doors & countless windows that offer light, warmth & beautiful views. The kitchen cabinets are solid maple wood, the BA counters are locally sourced are live edge. Along w/a full renovation, the deck was replaced w/2 new redwoods porches that are perfect to withstand the Fish Camp winters. The porches are a wonderful place for a peaceful breakfast & your morning coffee, reading a book in the afternoon or an amazing spot to star gaze w/a glass of wine or an expresso! Atop the standalone 2 car garage there is a living room, 1 BD, 1 full BA carriage house. The apartment was built in 1975 & remodeled w/green sourced floating maple wood floors, a new BA & a lovely skylight in the BD. Both living spaces have on demand Rinnai water heaters & Rinnai temperature regulated propane heaters provide warmth & endless hot showers. A great retreat location for hiking in Yosemite & Wawona, skiing at Badger Pass, fine dining & relaxing spa at Tenanya Lodge & Bass Lake.
Contact an agent
Home facts
- Year built:1955
- Listing ID #:633439
- Added:85 day(s) ago
- Updated:October 01, 2025 at 02:43 PM
Rooms and interior
- Bedrooms:2
- Living area:1,600 sq. ft.
Heating and cooling
- Heating:Floor or Wall Unit
Structure and exterior
- Roof:Composition
- Year built:1955
- Building area:1,600 sq. ft.
- Lot area:0.42 Acres
Schools
- High school:Yosemite
- Middle school:Oak Creek
- Elementary school:Oakhurst
Utilities
- Water:Public
- Sewer:Septic Tank
Finances and disclosures
- Price:$725,000
- Price per sq. ft.:$453.13
New listings near 7731 Forest Drive
 $527,000Active3 beds 2 baths1,536 sq. ft.
$527,000Active3 beds 2 baths1,536 sq. ft.1153 Silver Tip Lane, Fish Camp, CA 93623
MLS# CRFR25155912Listed by: IRON KEY REAL ESTATE $399,000Active1 beds -- baths432 sq. ft.
$399,000Active1 beds -- baths432 sq. ft.1174 Railroad, Fish Camp, CA 93623
MLS# 632712Listed by: CENTURY 21 SELECT REAL ESTATE $710,000Active5 beds -- baths2,782 sq. ft.
$710,000Active5 beds -- baths2,782 sq. ft.1173 Railroad Avenue, Fish Camp, CA 93623
MLS# 632701Listed by: CENTURY 21 SELECT REAL ESTATE $725,000Active4 beds 3 baths2,600 sq. ft.
$725,000Active4 beds 3 baths2,600 sq. ft.7604 Summit Road, Fish Camp, CA 93623
MLS# CRFR25092608Listed by: COMPASS $565,000Active3 beds 3 baths1,478 sq. ft.
$565,000Active3 beds 3 baths1,478 sq. ft.1167 Silver Tip, Fish Camp, CA 93623
MLS# 225056133Listed by: REALTY CONCEPTS LTD $565,000Active3 beds -- baths1,478 sq. ft.
$565,000Active3 beds -- baths1,478 sq. ft.1167 Silver Tip Ln, Fish Camp, CA 93623
MLS# 629549Listed by: REALTY CONCEPTS, LTD. - FRESNO $810,000Active3 beds -- baths2,500 sq. ft.
$810,000Active3 beds -- baths2,500 sq. ft.1163 Silvertip Lane, Fish Camp, CA 93623
MLS# 628944Listed by: CENTURY 21 SELECT REAL ESTATE $399,000Active3 beds 2 baths1,120 sq. ft.
$399,000Active3 beds 2 baths1,120 sq. ft.7649 Forest Drive, Fish Camp, CA 93623
MLS# MP25018899Listed by: EXP REALTY OF CALIFORNIA INC. $790,000Active6 beds 5 baths2,784 sq. ft.
$790,000Active6 beds 5 baths2,784 sq. ft.1144 Railroad Lane, Fish Camp, CA 93623
MLS# ML81987452Listed by: BEYCOME BROKERAGE REALTY INC.
