3810 Burton Cmn, Fremont, CA 94536
Local realty services provided by:Better Homes and Gardens Real Estate Wine Country Group
Listed by:tim totah
Office:legacy real estate & assoc.
MLS#:41110374
Source:CRMLS
Price summary
- Price:$1,199,000
- Price per sq. ft.:$796.15
- Monthly HOA dues:$550
About this home
HUGE PRICE REDUCTION !!! Step into luxury and move-in ready perfection in desirable Fremont! This stylishly renovated, single-family–style end-unit townhome offers an exceptional blend of comfort, design, and convenience. Own in the "Happiest Place to Live" per Kiplinger! This tastefully renovated, spacious home has 3BRs, 2.5BAs, 2-car garage, outdoor patio and a separate secluded backyard, is a tremendous value in today's market. The gourmet kitchen is equipped with quartz counters & waterfall edge, custom maple cabinetry, and energy-efficient appliances, providing elegance, durability, and sustainability. The uniquely designed spa-inspired bathrooms feature high-end fixtures and finishes, designed for relaxation and comfort. Relax in one of two private, outdoor, tranquil spaces. Conveniently located near several freeways, bridges, and ACE train, this home offers seamless access throughout the Bay Area and Silicon Valley. Owners will appreciate proximity to top-rated schools, healthcare facilities, diverse retail options, and a variety of dining establishments. Come and see this spectacular home, completely updated for today's living. HOA includes pool, tennis court, security gate, resident and guest parking WATER AND SEWER!
Contact an agent
Home facts
- Year built:1979
- Listing ID #:41110374
- Added:57 day(s) ago
- Updated:November 01, 2025 at 01:22 PM
Rooms and interior
- Bedrooms:3
- Total bathrooms:3
- Full bathrooms:2
- Half bathrooms:1
- Living area:1,506 sq. ft.
Heating and cooling
- Cooling:Central Air
- Heating:Electric, Forced Air
Structure and exterior
- Roof:Tile
- Year built:1979
- Building area:1,506 sq. ft.
- Lot area:0.05 Acres
Finances and disclosures
- Price:$1,199,000
- Price per sq. ft.:$796.15
New listings near 3810 Burton Cmn
- New
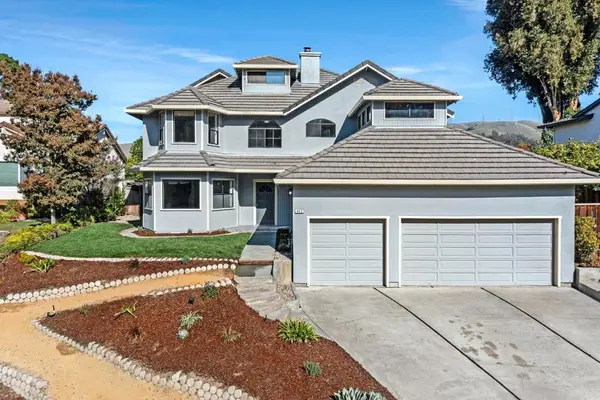 $3,275,000Active4 beds 4 baths3,260 sq. ft.
$3,275,000Active4 beds 4 baths3,260 sq. ft.463 Becado Place, Fremont, CA 94539
MLS# ML82026461Listed by: LEGACY REAL ESTATE & ASSOCIATES - New
 $1,380,000Active3 beds 3 baths1,688 sq. ft.
$1,380,000Active3 beds 3 baths1,688 sq. ft.4744 Touchstone Terrace, Fremont, CA 94555
MLS# ML82026411Listed by: COMPASS - Open Sun, 2 to 4pmNew
 $1,100,000Active2 beds 3 baths1,307 sq. ft.
$1,100,000Active2 beds 3 baths1,307 sq. ft.3479 Client Cmn, Fremont, CA 94538
MLS# 41116345Listed by: CERDA-ZEIN REAL ESTATE - Open Sun, 1 to 4pmNew
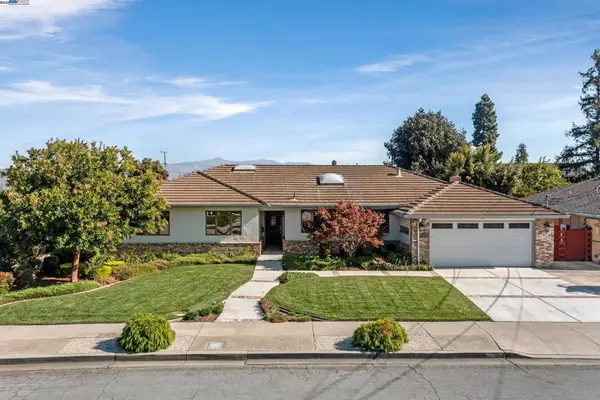 $2,200,000Active3 beds 3 baths2,279 sq. ft.
$2,200,000Active3 beds 3 baths2,279 sq. ft.4754 Northdale Dr, Fremont, CA 94536
MLS# 41116302Listed by: LEGACY REAL ESTATE & ASSOC. - Open Sun, 1:30 to 4pmNew
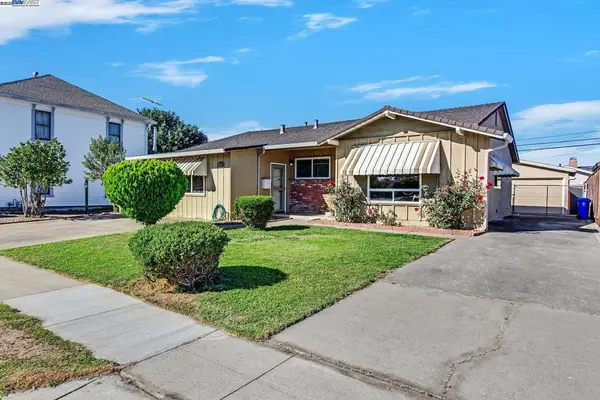 $1,349,000Active3 beds 2 baths1,632 sq. ft.
$1,349,000Active3 beds 2 baths1,632 sq. ft.4555 Stevenson Blvd, Fremont, CA 94538
MLS# 41116232Listed by: LEGACY REAL ESTATE & ASSOC. - Open Sun, 1 to 4pmNew
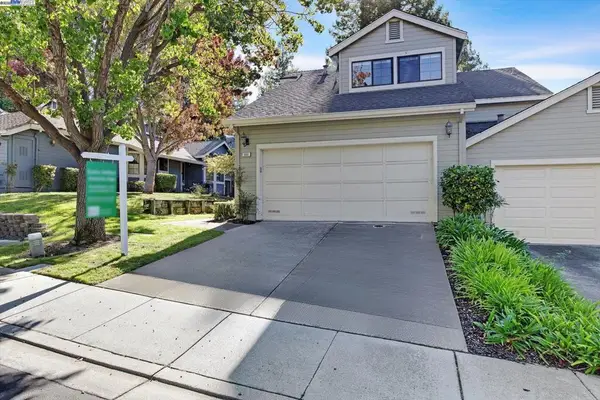 $1,675,000Active3 beds 3 baths1,816 sq. ft.
$1,675,000Active3 beds 3 baths1,816 sq. ft.600 Praderia Cir, Fremont, CA 94539
MLS# 41115297Listed by: SVK REAL ESTATE & ASSOCIATES - Open Sun, 1 to 4pmNew
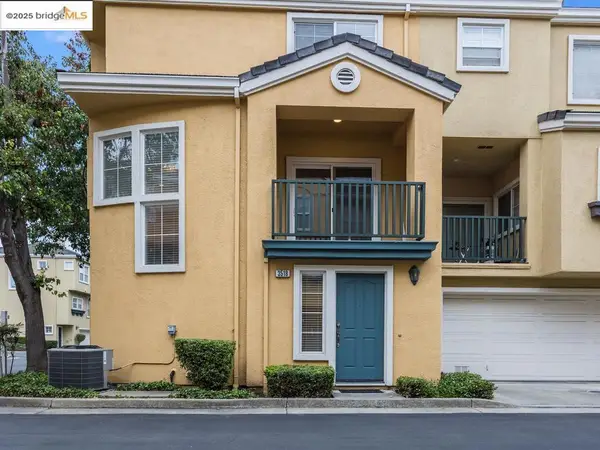 $969,888Active2 beds 3 baths1,174 sq. ft.
$969,888Active2 beds 3 baths1,174 sq. ft.3518 Madison Cmn, Fremont, CA 94538
MLS# 41116182Listed by: WR PROPERTIES - New
 $1,499,999Active3 beds 2 baths1,204 sq. ft.
$1,499,999Active3 beds 2 baths1,204 sq. ft.1873 Berry Court, Fremont, CA 94539
MLS# ML82026248Listed by: RE/MAX SANTA CLARA VALLEY - Open Sun, 1 to 4pmNew
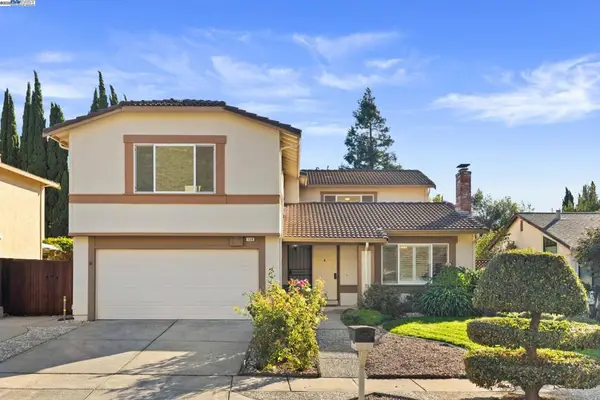 $1,850,000Active5 beds 4 baths2,451 sq. ft.
$1,850,000Active5 beds 4 baths2,451 sq. ft.159 Blaisdell Way, Fremont, CA 94536
MLS# 41116134Listed by: CHRISTIE'S INT'L RE SERENO - Open Sun, 1:30 to 4:30pmNew
 $548,000Active2 beds 1 baths943 sq. ft.
$548,000Active2 beds 1 baths943 sq. ft.46867 Fernald, Fremont, CA 94539
MLS# ML82026166Listed by: KELLER WILLIAMS REALTY-SILICON VALLEY
