46985 Ocotillo Ct, Fremont, CA 94539
Local realty services provided by:Better Homes and Gardens Real Estate Royal & Associates
46985 Ocotillo Ct,Fremont, CA 94539
$3,688,000
- 5 Beds
- 4 Baths
- 4,716 sq. ft.
- Single family
- Pending
Listed by:joe schembri
Office:coldwell banker realty
MLS#:41098632
Source:CAMAXMLS
Price summary
- Price:$3,688,000
- Price per sq. ft.:$782.02
About this home
Nestled in the prestigious Vineyards Avalon community, this beautifully updated Tudor estate sits on an expansive 2.4-acre lot with sweeping 180-degree views of the Bay and surrounding hills. A grand circular driveway welcomes you to the custom-designed home, where a large open marble entryway sets the tone for the elegance within. The spacious formal living and dining rooms boast high ceilings, perfect for entertaining, while a cozy downstairs library offers a quiet retreat. The large custom kitchen features a central island, walk-in pantry, charming breakfast room, and a bay window. Maple wood flooring flows throughout the main living areas, and a stylish powder room with Porcelanosa tile adds a touch of luxury. Upstairs, generous bedrooms provide comfort for all, including a massive main suite with a closet so large it feels like its own room. Step outside to a sprawling Trex deck, custom pool, and low-maintenance backyard, all framed by panoramic vistas. Additional features include an updated heating and air conditioning system and a detached structure ideal for a home office or pool house. Top-ranked schools Weibel Elementary, Horner Jr High and Irvington High School. Conveniently situated for commuting, minutes from highways 680 and 880, Silicon Valley.
Contact an agent
Home facts
- Year built:1979
- Listing ID #:41098632
- Added:1 day(s) ago
- Updated:September 08, 2025 at 07:11 AM
Rooms and interior
- Bedrooms:5
- Total bathrooms:4
- Full bathrooms:3
- Living area:4,716 sq. ft.
Heating and cooling
- Cooling:Central Air
- Heating:Natural Gas
Structure and exterior
- Roof:Composition Shingles
- Year built:1979
- Building area:4,716 sq. ft.
- Lot area:2.4 Acres
Utilities
- Water:Public
Finances and disclosures
- Price:$3,688,000
- Price per sq. ft.:$782.02
New listings near 46985 Ocotillo Ct
- New
 $925,888Active4 beds 3 baths1,474 sq. ft.
$925,888Active4 beds 3 baths1,474 sq. ft.34179 Bowling Green Cmn, Fremont, CA 94555
MLS# 41110763Listed by: ALLIANCE BAY REALTY - New
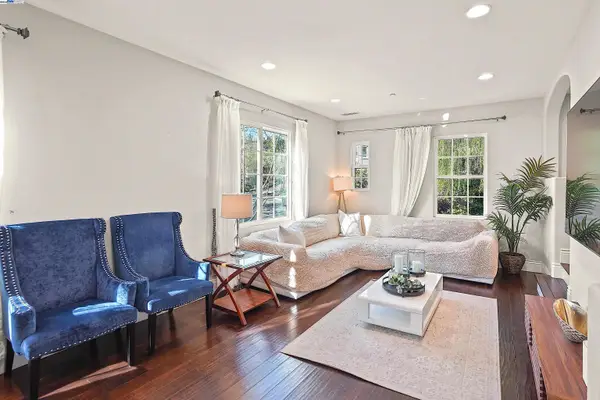 $1,350,000Active3 beds 3 baths1,401 sq. ft.
$1,350,000Active3 beds 3 baths1,401 sq. ft.2506 Monet Ter, Fremont, CA 94539
MLS# 41110679Listed by: REALTY++ - New
 $1,350,000Active3 beds 3 baths1,401 sq. ft.
$1,350,000Active3 beds 3 baths1,401 sq. ft.2506 Monet Ter, Fremont, CA 94539
MLS# 41110679Listed by: REALTY++ - New
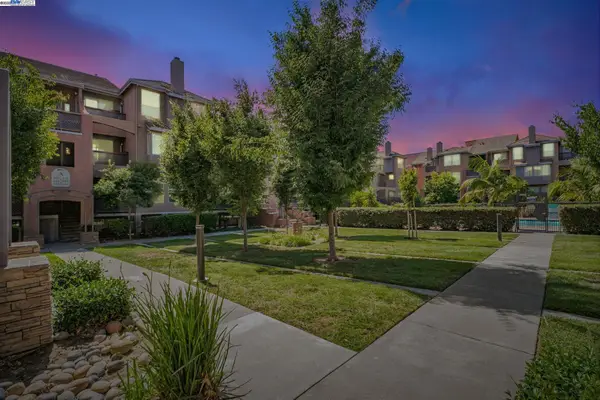 $689,888Active2 beds 2 baths1,040 sq. ft.
$689,888Active2 beds 2 baths1,040 sq. ft.3695 Stevenson Blvd #E206, Fremont, CA 94538
MLS# 41110672Listed by: COLDWELL BANKER REALTY - New
 $1,748,800Active4 beds 3 baths1,701 sq. ft.
$1,748,800Active4 beds 3 baths1,701 sq. ft.5033 Blacksand Road, Fremont, CA 94538
MLS# ML82020501Listed by: COLDWELL BANKER REALTY - New
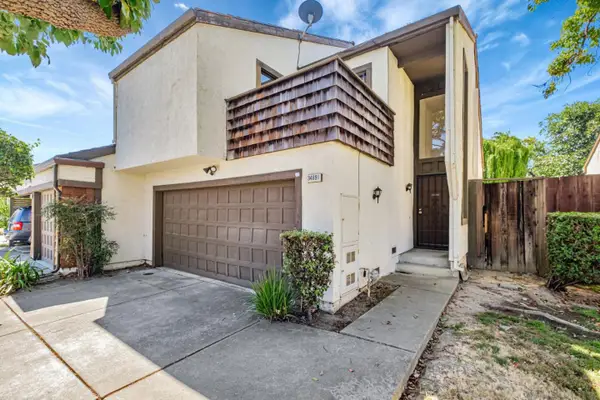 $1,168,800Active3 beds 3 baths1,555 sq. ft.
$1,168,800Active3 beds 3 baths1,555 sq. ft.34891 Seal Rock Terrace, Fremont, CA 94555
MLS# ML82020402Listed by: MORGAN REAL ESTATE - New
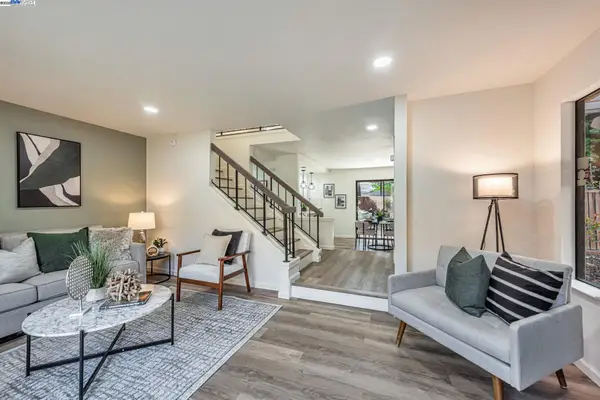 $1,275,000Active3 beds 3 baths1,506 sq. ft.
$1,275,000Active3 beds 3 baths1,506 sq. ft.3810 Burton Cmn, Fremont, CA 94536
MLS# 41110374Listed by: LEGACY REAL ESTATE & ASSOC. - New
 $5,688,000Active6 beds 6 baths4,740 sq. ft.
$5,688,000Active6 beds 6 baths4,740 sq. ft.231/233 Cavalo Court, Fremont, CA 94539
MLS# ML82015708Listed by: ALLIANCE BAY REALTY - New
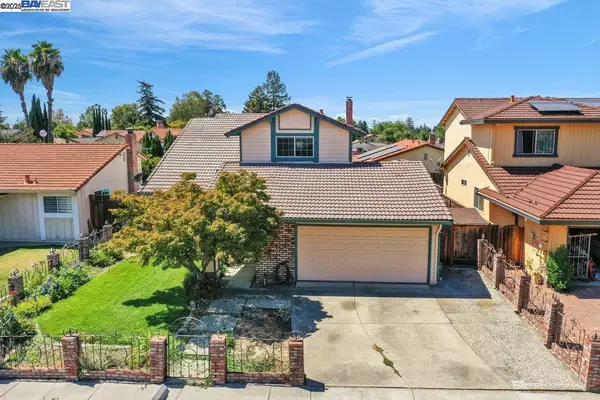 $1,998,000Active4 beds 3 baths1,784 sq. ft.
$1,998,000Active4 beds 3 baths1,784 sq. ft.47131 Yucatan Dr., Fremont, CA 94539
MLS# 41110046Listed by: LEGACY REAL ESTATE & ASSOC.
