47131 Yucatan Dr., Fremont, CA 94539
Local realty services provided by:Better Homes and Gardens Real Estate Royal & Associates
Listed by:bobby nijjarOff: 510-744-3500
Office:legacy real estate & assoc.
MLS#:41110046
Source:CAMAXMLS
Price summary
- Price:$1,998,000
- Price per sq. ft.:$1,119.96
About this home
Northeast-facing home with serene hill views in Fremont’s highly sought-after Warm Springs neighborhood, renowned for its top-rated schools. Situated on a 6,000 sq ft lot, this spacious residence offers a functional floor plan with excellent potential to customize. The main level features a bright living/dining room combination, family room with fireplace and sliding doors to the backyard, plus a bedroom and half bath—perfect for guests or multi-generational living. The kitchen includes oak cabinets, Corian countertops, pantry-style storage, and extra space under the stairs. Upstairs boasts a generous primary suite along with two additional bedrooms and two full baths. Enjoy your private backyard oasis with a swimming pool and pergola patio, ideal for outdoor gatherings. Additional highlights include central heating, whole-house fan, dual-pane windows, and well-maintained kitchen and baths. With its spacious yard and versatile layout, this home offers the perfect opportunity to create your dream retreat. Conveniently located near parks, shopping, major commute routes, and award-winning Warm Springs schools. A rare chance to own in one of Fremont’s most desirable neighborhoods! Open house Sat 9/6 & Sun 9/7 from 1:00-4:30 pm.
Contact an agent
Home facts
- Year built:1976
- Listing ID #:41110046
- Added:2 day(s) ago
- Updated:September 07, 2025 at 01:42 PM
Rooms and interior
- Bedrooms:4
- Total bathrooms:3
- Full bathrooms:2
- Living area:1,784 sq. ft.
Heating and cooling
- Heating:Forced Air, Natural Gas
Structure and exterior
- Roof:Tile
- Year built:1976
- Building area:1,784 sq. ft.
- Lot area:0.14 Acres
Utilities
- Water:Public
Finances and disclosures
- Price:$1,998,000
- Price per sq. ft.:$1,119.96
New listings near 47131 Yucatan Dr.
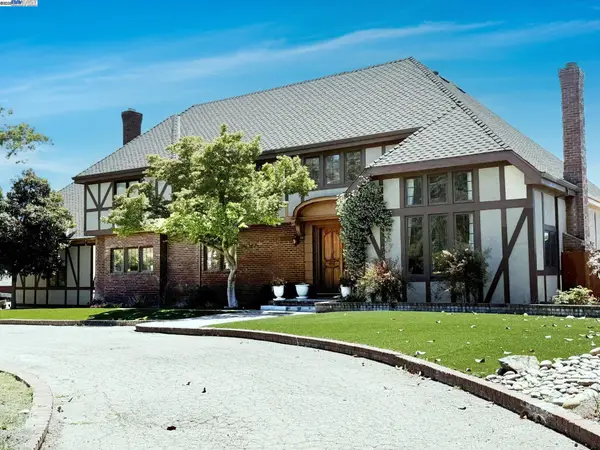 $3,688,000Pending5 beds 4 baths4,716 sq. ft.
$3,688,000Pending5 beds 4 baths4,716 sq. ft.46985 Ocotillo Ct, Fremont, CA 94539
MLS# 41098632Listed by: COLDWELL BANKER REALTY- New
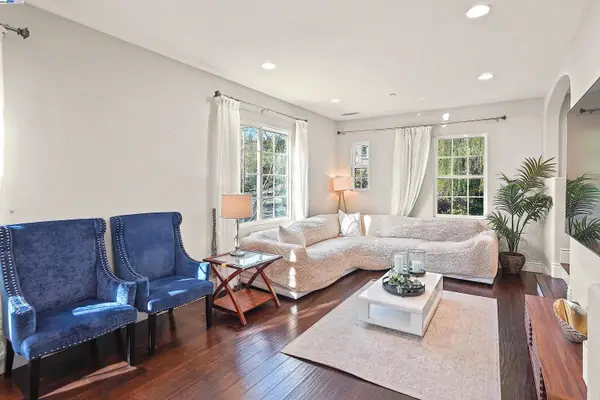 $1,350,000Active3 beds 3 baths1,401 sq. ft.
$1,350,000Active3 beds 3 baths1,401 sq. ft.2506 Monet Ter, Fremont, CA 94539
MLS# 41110679Listed by: REALTY++ - Open Sun, 1 to 4:30pmNew
 $1,350,000Active3 beds 3 baths1,401 sq. ft.
$1,350,000Active3 beds 3 baths1,401 sq. ft.2506 Monet Ter, Fremont, CA 94539
MLS# 41110679Listed by: REALTY++ - New
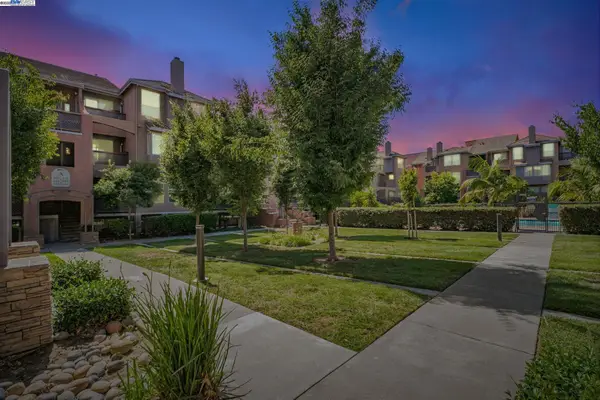 $689,888Active2 beds 2 baths1,040 sq. ft.
$689,888Active2 beds 2 baths1,040 sq. ft.3695 Stevenson Blvd #E206, Fremont, CA 94538
MLS# 41110672Listed by: COLDWELL BANKER REALTY - New
 $1,748,800Active4 beds 3 baths1,701 sq. ft.
$1,748,800Active4 beds 3 baths1,701 sq. ft.5033 Blacksand Road, Fremont, CA 94538
MLS# ML82020501Listed by: COLDWELL BANKER REALTY - New
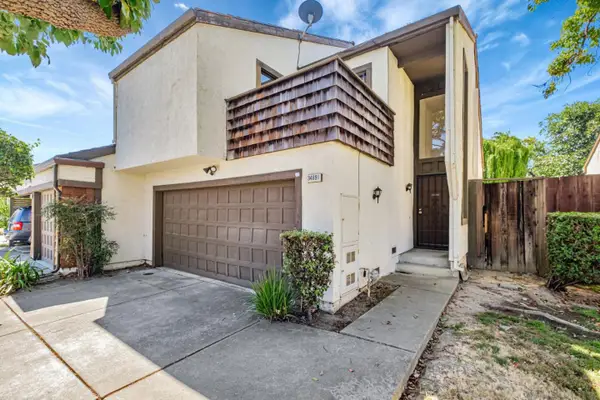 $1,168,800Active3 beds 3 baths1,555 sq. ft.
$1,168,800Active3 beds 3 baths1,555 sq. ft.34891 Seal Rock Terrace, Fremont, CA 94555
MLS# ML82020402Listed by: MORGAN REAL ESTATE - New
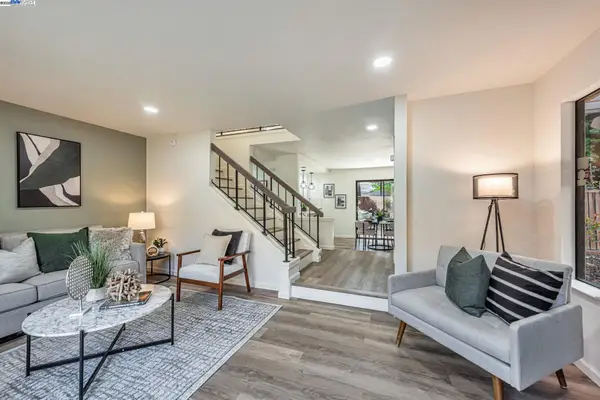 $1,275,000Active3 beds 3 baths1,506 sq. ft.
$1,275,000Active3 beds 3 baths1,506 sq. ft.3810 Burton Cmn, Fremont, CA 94536
MLS# 41110374Listed by: LEGACY REAL ESTATE & ASSOC. - New
 $5,688,000Active6 beds 6 baths4,740 sq. ft.
$5,688,000Active6 beds 6 baths4,740 sq. ft.231/233 Cavalo Court, Fremont, CA 94539
MLS# ML82015708Listed by: ALLIANCE BAY REALTY - New
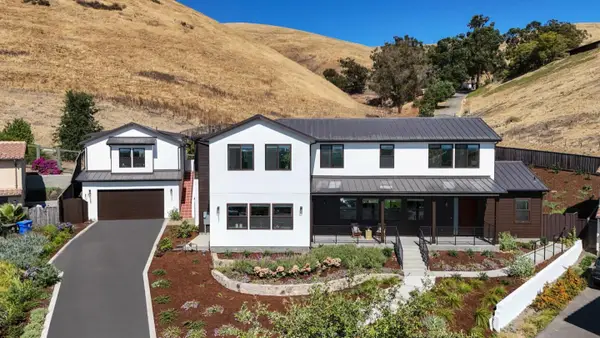 $5,688,000Active6 beds 6 baths4,740 sq. ft.
$5,688,000Active6 beds 6 baths4,740 sq. ft.231/233 Cavalo Court, FREMONT, CA 94539
MLS# 82015708Listed by: ALLIANCE BAY REALTY
