6285 N Thorne Avenue, Fresno, CA 93711
Local realty services provided by:Better Homes and Gardens Real Estate GoldLeaf
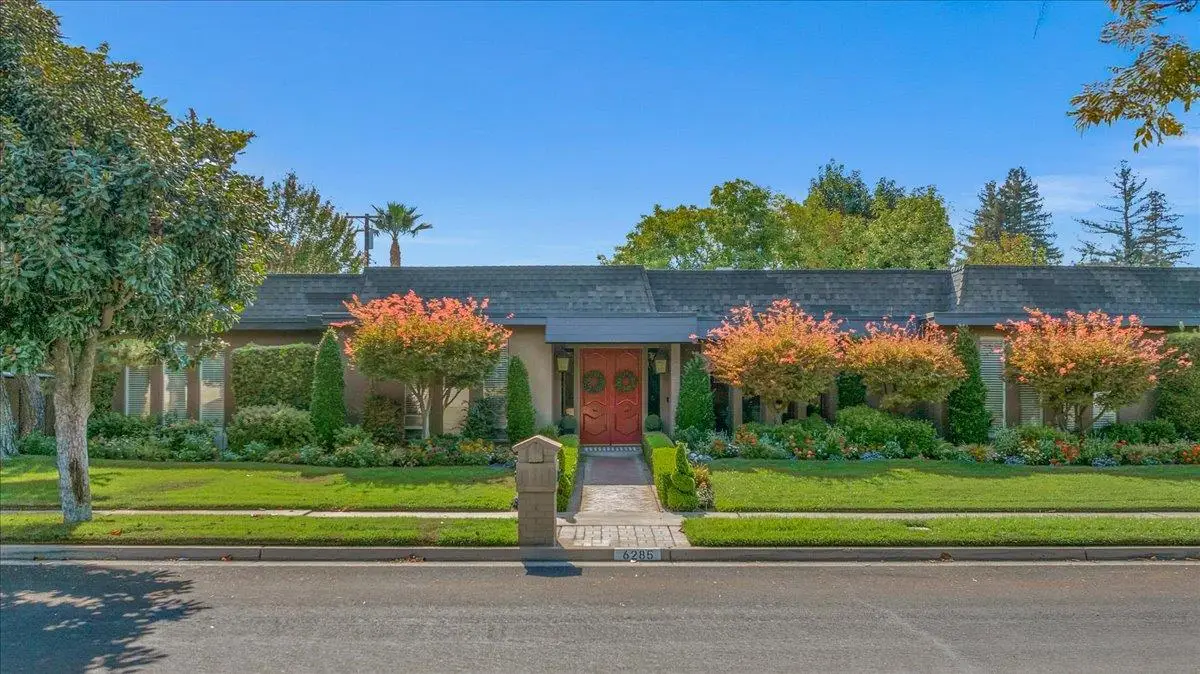
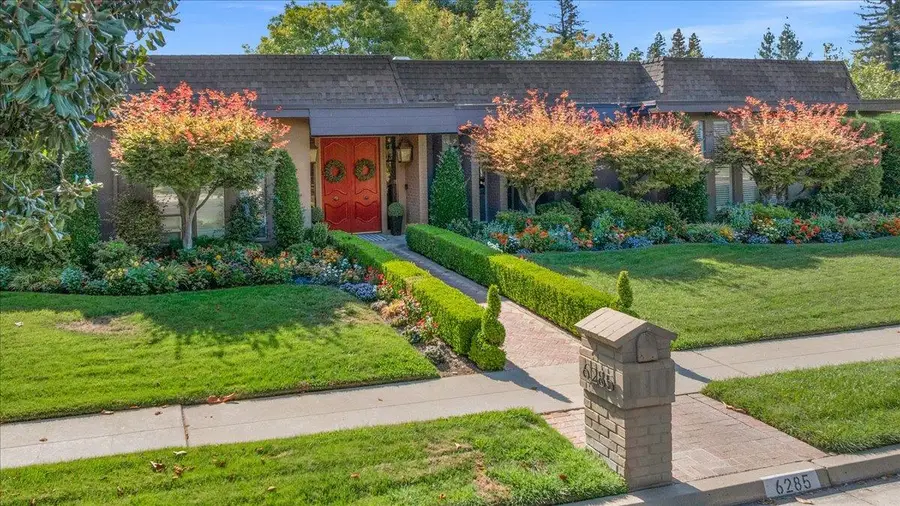

6285 N Thorne Avenue,Fresno, CA 93711
$715,000
- 4 Beds
- - Baths
- 2,642 sq. ft.
- Single family
- Active
Listed by:
- rob t sparksbetter homes & garden real estate goldleaf
MLS#:635995
Source:CA_FMLS
Price summary
- Price:$715,000
- Price per sq. ft.:$270.63
About this home
Prepare to be impressed! This custom Tenaya park estate has undergone many updates which will accommodate everyone! As you pull up to this corner estate the Robert Boro landscape design with all the attention to detail will pull you in. Upon entry through the double red doors you're greeted into the foyer leading to the large family room with fireplace, crown molding and floor to ceiling windows. Across the way offers a living room, with another fireplace, and built in shelving. The formal dining area again with floor to ceiling windows with views of the lush landscaping. Functional kitchen boasts gas Viking range, pot filler, an abundance of cabinets and dining area. Down the hall you have large primary bedroom with relaxing en-suite and custom closet. There's a bedroom and main bathroom that complete this side of home. The opposite hallway has an additional 2 large bedrooms. The backyard is a true private oasis with an outdoor kitchen, sparkling pool with water feature, covered patio, perfect for friends and family to gather. Conveniently located close to schools, shopping, fine restaurants such as Max's Bistro, Manhattan, Fresno Breakfast house and so much more! Be a part of the NW Fresno lifestyle in this stately custom home! Make your appointment today!
Contact an agent
Home facts
- Year built:1964
- Listing Id #:635995
- Added:1 day(s) ago
- Updated:August 26, 2025 at 10:40 PM
Rooms and interior
- Bedrooms:4
- Living area:2,642 sq. ft.
Heating and cooling
- Cooling:Central Heat & Cool
- Heating:Central
Structure and exterior
- Roof:Composition
- Year built:1964
- Building area:2,642 sq. ft.
- Lot area:0.32 Acres
Schools
- High school:Bullard
- Middle school:Tenaya
- Elementary school:Gibson
Utilities
- Water:Public
- Sewer:Public Sewer
Finances and disclosures
- Price:$715,000
- Price per sq. ft.:$270.63
New listings near 6285 N Thorne Avenue
- New
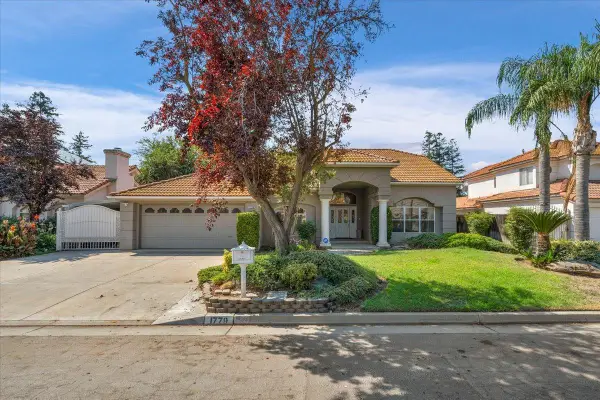 $669,900Active5 beds -- baths2,409 sq. ft.
$669,900Active5 beds -- baths2,409 sq. ft.1779 E Niles Avenue, Fresno, CA 93720
MLS# 635623Listed by: CENTURY 21 JORDAN-LINK & COMPANY - New
 $2,075,000Active4 beds -- baths4,250 sq. ft.
$2,075,000Active4 beds -- baths4,250 sq. ft.2284 W Palo Alto Avenue, Fresno, CA 93711
MLS# 636020Listed by: REAL BROKER - New
 $2,295Active3 beds -- baths1,566 sq. ft.
$2,295Active3 beds -- baths1,566 sq. ft.451 E Muncie Avenue, Fresno, CA 93720
MLS# 636081Listed by: ALL ACCESS CALIFORNIA - New
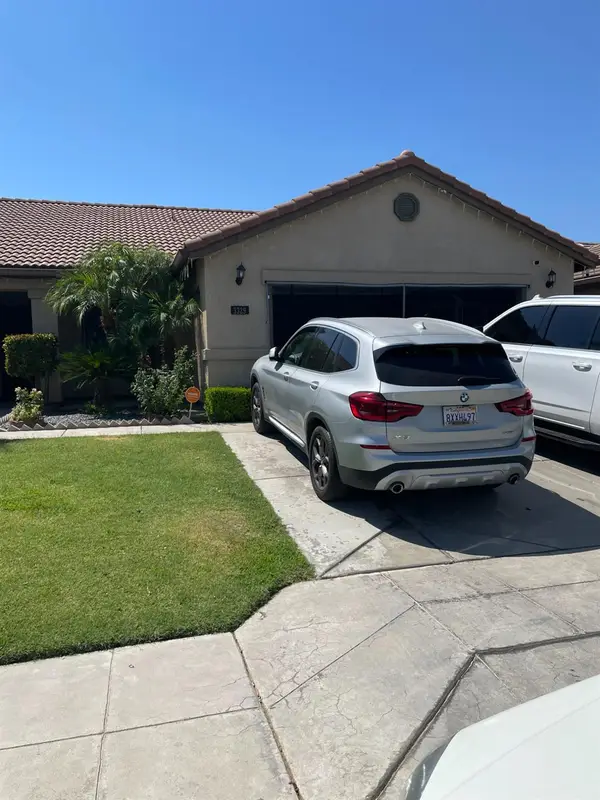 $419,000Active3 beds -- baths1,691 sq. ft.
$419,000Active3 beds -- baths1,691 sq. ft.3329 N Gregory Avenue, Fresno, CA 93722
MLS# 636032Listed by: RISE REALTY - New
 $165,000Active1 beds -- baths696 sq. ft.
$165,000Active1 beds -- baths696 sq. ft.2881 Huntington Boulevard #137, Fresno, CA 93721
MLS# 636066Listed by: DIAMOND REALTORS - New
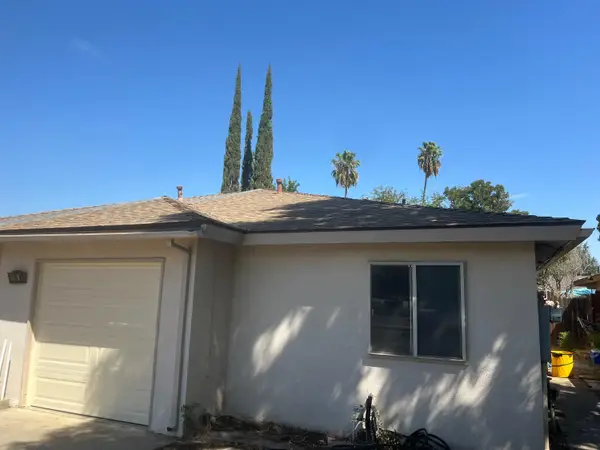 $269,963Active2 beds -- baths1,000 sq. ft.
$269,963Active2 beds -- baths1,000 sq. ft.4724 W Ashlan Avenue, Fresno, CA 93722
MLS# 635703Listed by: DEREK MONREAL REAL ESTATE - New
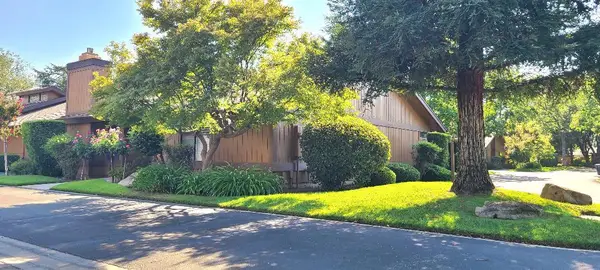 $425,000Active2 beds -- baths1,736 sq. ft.
$425,000Active2 beds -- baths1,736 sq. ft.6300 N Palm Avenue #113, Fresno, CA 93704
MLS# 636057Listed by: REALTY CONCEPTS, LTD. - FRESNO - New
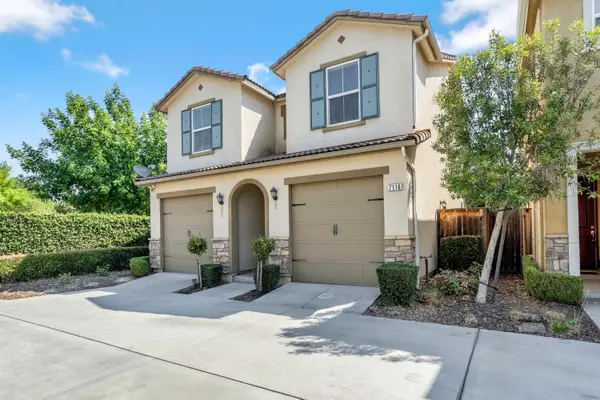 $398,000Active3 beds -- baths1,413 sq. ft.
$398,000Active3 beds -- baths1,413 sq. ft.7116 N Refinement Drive, Fresno, CA 93711
MLS# 636065Listed by: REAL BROKER - New
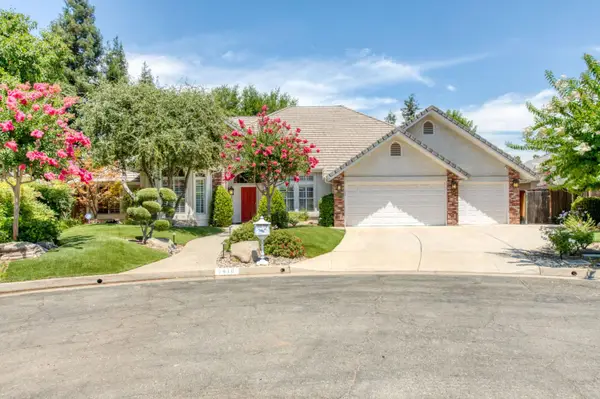 $870,000Active4 beds -- baths3,163 sq. ft.
$870,000Active4 beds -- baths3,163 sq. ft.1418 E Sweetbriar Drive, Fresno, CA 93720
MLS# 635791Listed by: REALTY CONCEPTS, LTD. - FRESNO - New
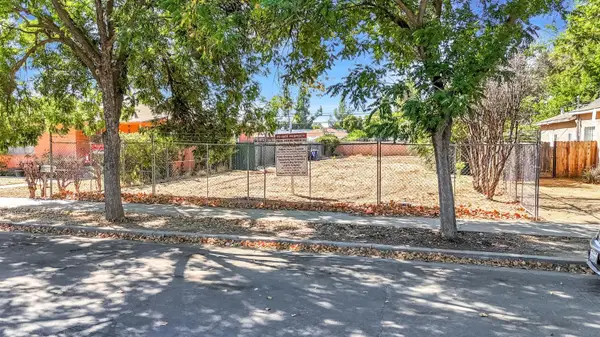 $98,500Active0.17 Acres
$98,500Active0.17 Acres3436 E Mono Street, Fresno, CA 93702
MLS# 635828Listed by: GENTILE REAL ESTATE
