5030 Sailor Creek Road, Garden Valley, CA 95633
Local realty services provided by:Better Homes and Gardens Real Estate Royal & Associates
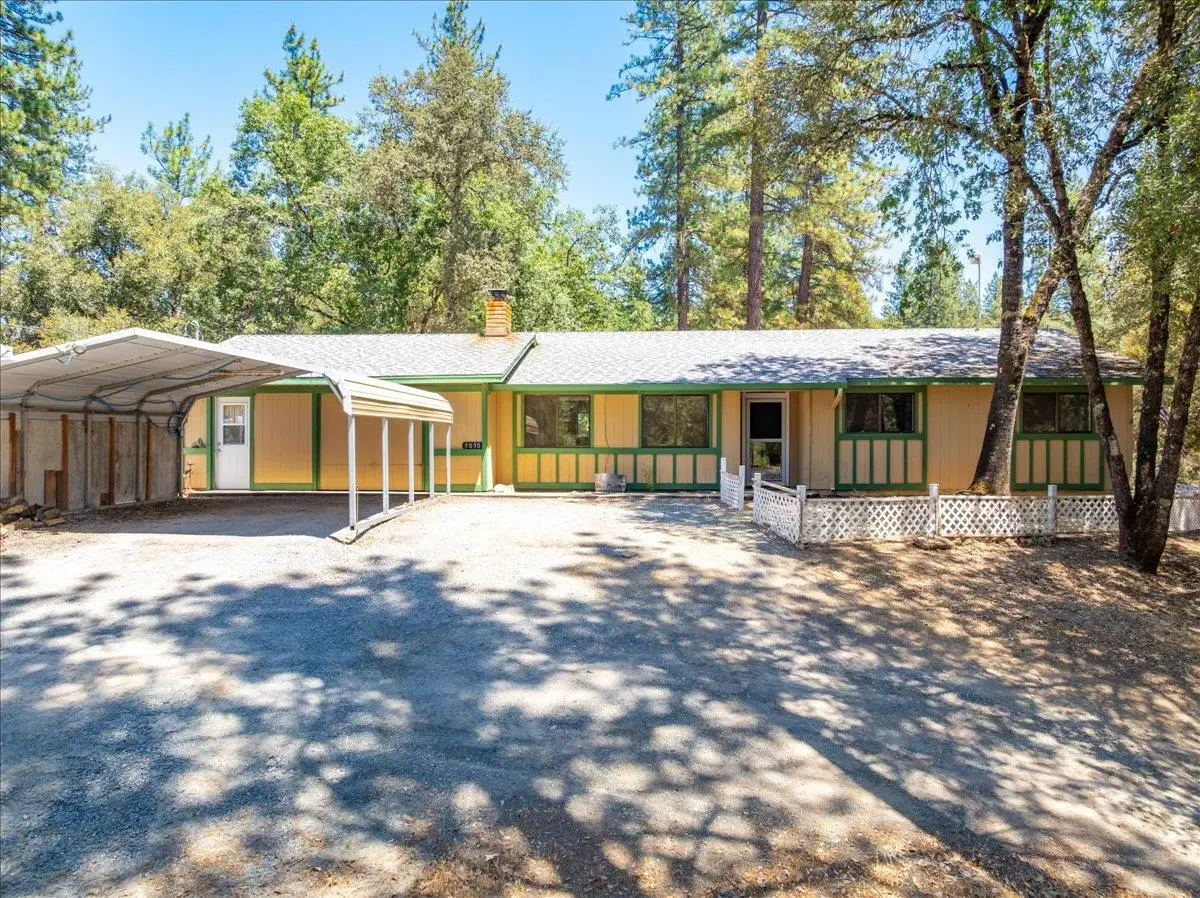
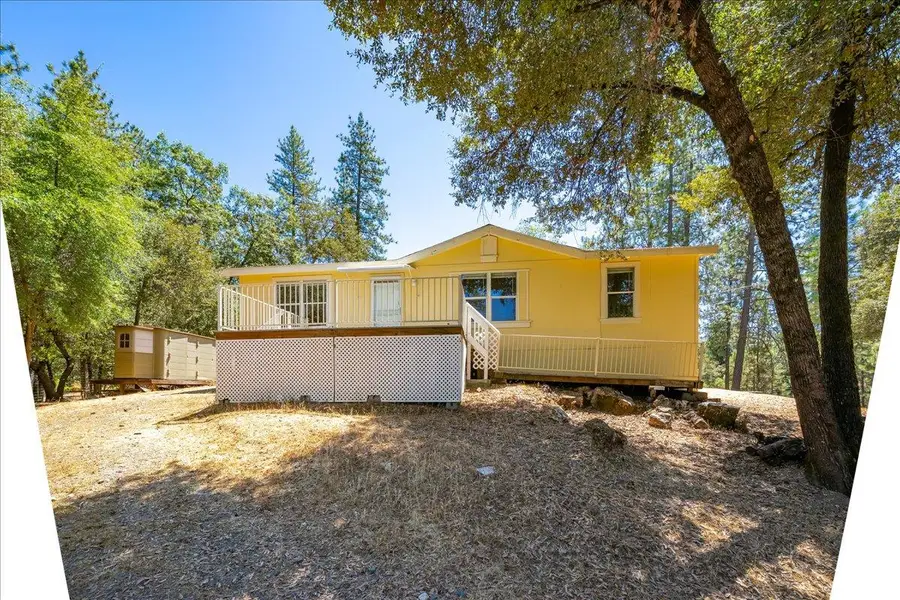
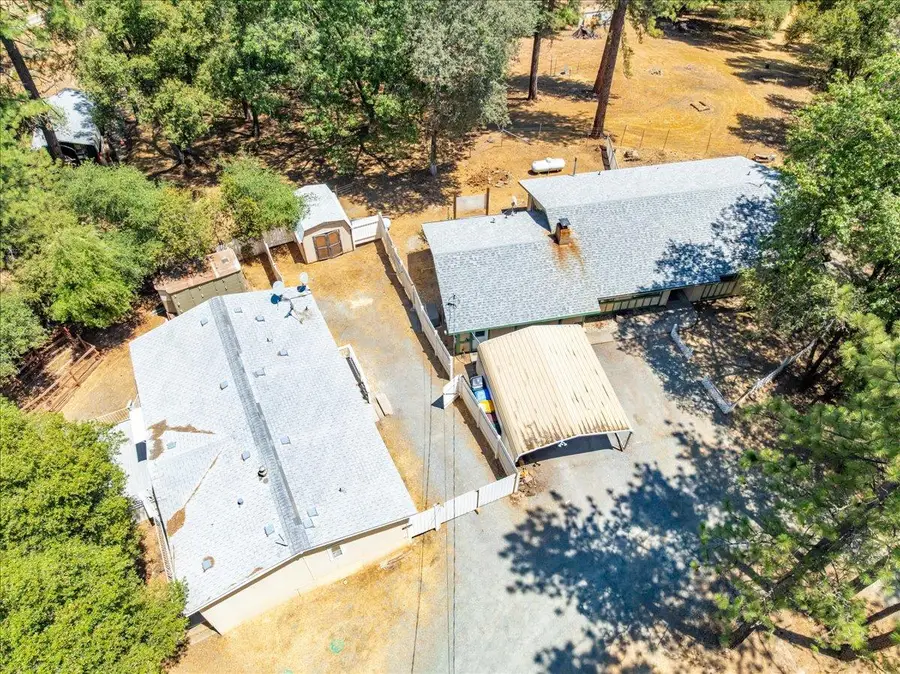
5030 Sailor Creek Road,Garden Valley, CA 95633
$439,000
- 3 Beds
- 2 Baths
- 1,350 sq. ft.
- Single family
- Pending
Listed by:theodora ramos
Office:sierra foothill properties inc
MLS#:225096834
Source:MFMLS
Price summary
- Price:$439,000
- Price per sq. ft.:$325.19
About this home
Opportunity Knocks! TWO homes perched on 2 wooded acres in Garden Valley! Main home features three bedrooms, two full baths, brand new HVAC system, new vinyl plank flooring in kitchen, baths & laundry room, freshly painted interior. Cozy up to the wood burning stove in the living room and enjoy wooded views. Primary suite offers double closets and private bath. 1 car attached garage w/workshop. Second home is a 2001 Oakwood manufactured home offering 3 beds, 2 baths, freshly painted interior & brand new carpet throughout! Small deck off main living area to enjoy the outdoors. The ample 2 acres provides spacious front and side yard areas for kids to play, planting a veggie garden, and is partially fenced for animals. Rear yard has patio with hot tub. Sheds & metal container for storage. Plenty of parking for both homes and RV or boats and circular driveway for easy access. BOTH homes have their own septic systems, leased propane tanks, electric meters. Main home includes a 13 KW Honeywell whole house generator with automatic transfer switch. Conveniently located near local high school, park, and town amenities with maintained paved roads. Whether you're looking for privacy to escape the city life, multi-generational living or an income property, this property offers it all!
Contact an agent
Home facts
- Year built:1977
- Listing Id #:225096834
- Added:12 day(s) ago
- Updated:August 16, 2025 at 07:12 AM
Rooms and interior
- Bedrooms:3
- Total bathrooms:2
- Full bathrooms:2
- Living area:1,350 sq. ft.
Heating and cooling
- Cooling:Ceiling Fan(s), Central
- Heating:Central, Fireplace(s), Propane, Wall Furnace, Wood Stove
Structure and exterior
- Roof:Composition Shingle, Shingle
- Year built:1977
- Building area:1,350 sq. ft.
- Lot area:2.08 Acres
Utilities
- Sewer:Septic System
Finances and disclosures
- Price:$439,000
- Price per sq. ft.:$325.19
New listings near 5030 Sailor Creek Road
- Open Sat, 12 to 3pmNew
 $639,900Active3 beds 2 baths1,568 sq. ft.
$639,900Active3 beds 2 baths1,568 sq. ft.5272 Aksarben Way, Garden Valley, CA 95633
MLS# 225104059Listed by: EXP REALTY OF CALIFORNIA INC 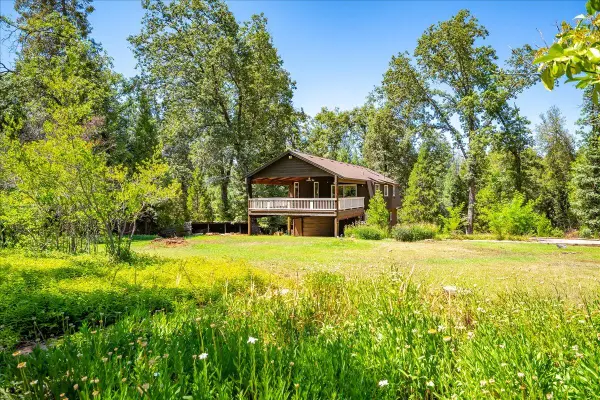 $499,000Active2 beds 1 baths1,524 sq. ft.
$499,000Active2 beds 1 baths1,524 sq. ft.4797 Opossum Path, Garden Valley, CA 95633
MLS# 225071649Listed by: EXP REALTY OF CALIFORNIA, INC.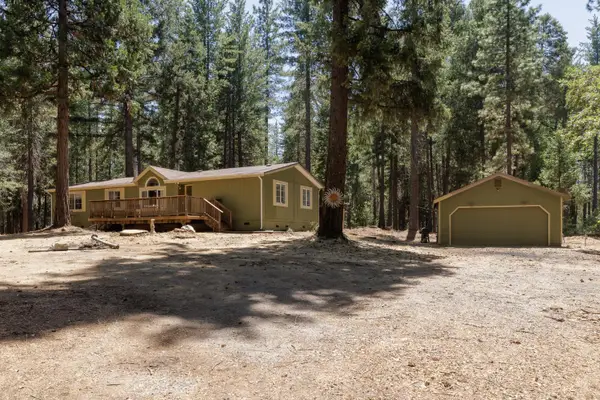 $442,000Active3 beds 2 baths1,540 sq. ft.
$442,000Active3 beds 2 baths1,540 sq. ft.7140 Darling Cabin Road, Garden Valley, CA 95633
MLS# 225102110Listed by: AMERICAN RIVER CANYON REALTORS $90,000Pending10.09 Acres
$90,000Pending10.09 AcresDarling Cabin Rd, Garden Valley, CA 95633
MLS# 41106634Listed by: EVERHOME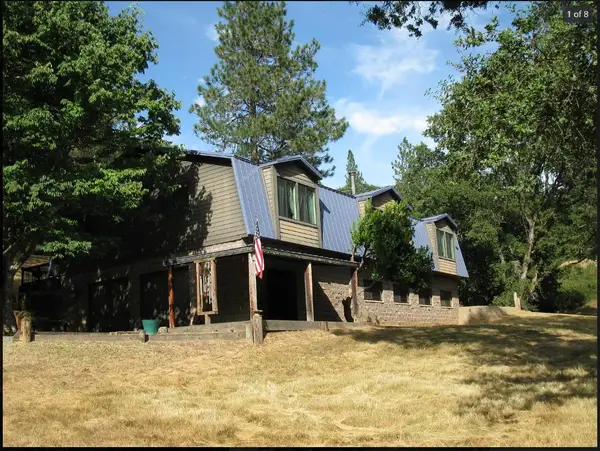 $695,000Active3 beds 2 baths2,304 sq. ft.
$695,000Active3 beds 2 baths2,304 sq. ft.4281 Grand Oaks Place, Garden Valley, CA 95633
MLS# 225100495Listed by: BRIAN CREEL REALTY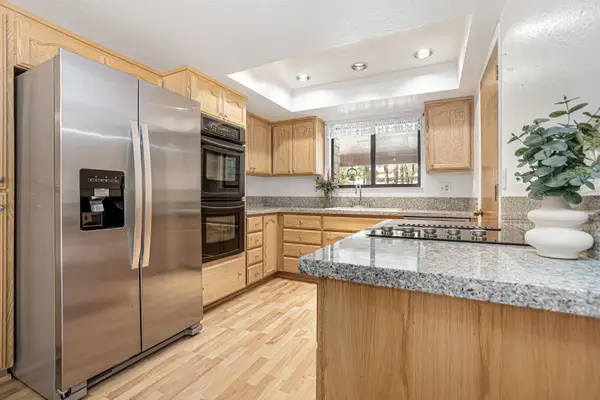 $470,000Active3 beds 2 baths1,522 sq. ft.
$470,000Active3 beds 2 baths1,522 sq. ft.5913 Garden Park Drive, Garden Valley, CA 95633
MLS# 225083711Listed by: NICK SADEK SOTHEBY'S INTERNATIONAL REALTY $475,000Active3 beds 2 baths1,358 sq. ft.
$475,000Active3 beds 2 baths1,358 sq. ft.5155 A Bar A Road, Garden Valley, CA 95633
MLS# 225098661Listed by: MERWIN REAL ESTATE INC.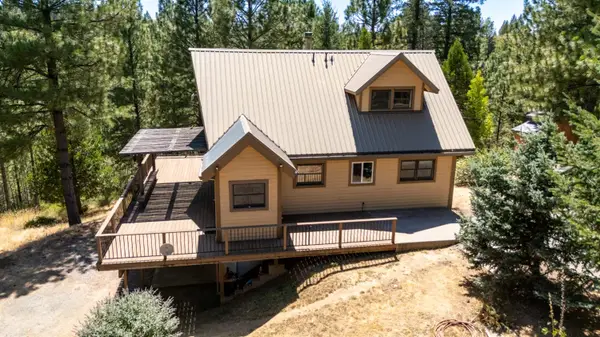 $498,000Active3 beds 2 baths1,923 sq. ft.
$498,000Active3 beds 2 baths1,923 sq. ft.4717 Lobo Trail, Garden Valley, CA 95633
MLS# 225084914Listed by: LPT REALTY, INC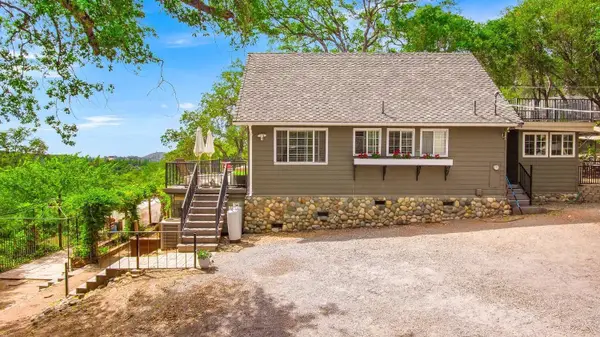 $449,000Active2 beds 2 baths864 sq. ft.
$449,000Active2 beds 2 baths864 sq. ft.6490 Garden Park Dr, Garden Valley, CA 95633
MLS# 225096575Listed by: EXP REALTY OF NORTHERN CALIFORNIA, INC.
