1329 Campbell Street, Glendale, CA 91207
Local realty services provided by:Better Homes and Gardens Real Estate Reliance Partners
1329 Campbell Street,Glendale, CA 91207
$3,598,000
- 4 Beds
- 6 Baths
- 3,713 sq. ft.
- Single family
- Active
Listed by:michelle chavoor
Office:compass
MLS#:CRP1-24542
Source:CAMAXMLS
Price summary
- Price:$3,598,000
- Price per sq. ft.:$969.03
About this home
Experience luxury living in this exquisitely remodeled estate, featuring four bedrooms and six bathrooms, all meticulously maintained and ready for immediate occupancy. Completely updated in 2017, this residence seamlessly blends contemporary design with top-tier finishes, offering a unique living environment. The gourmet kitchen includes custom White Oak cabinetry and leather-finished Quartzite countertops and backsplashes. It also features a SubZero refrigerator and an expansive island with views overlooking the beautiful pool. Elevate your morning routine with a built-in Miele coffee machine. The home office is adorned with Philip Jeffries wood veneer wall coverings for an added touch of elegance.Enjoy the convenience of a newly installed water softening system and immerse yourself in entertainment with the Sonos sound system equipped with built-in speakers throughout the home. Relax in the saltwater PebbleTec pool and spa. The outdoor grilling station is outfitted with a Lynx stove, grill, sink, and refrigerator. A grand 330 square foot loggia/covered balcony, complete with a cozy fireplace and three Infratech heaters, ensures year-round comfort.The beautifully landscaped yards feature 10 olive trees and Bevolo gas lanterns at the entrance. The FX Luminaire low-voltage lighti
Contact an agent
Home facts
- Year built:1923
- Listing ID #:CRP1-24542
- Added:3 day(s) ago
- Updated:October 18, 2025 at 03:37 AM
Rooms and interior
- Bedrooms:4
- Total bathrooms:6
- Full bathrooms:1
- Living area:3,713 sq. ft.
Heating and cooling
- Cooling:Central Air
- Heating:Central
Structure and exterior
- Roof:Tile
- Year built:1923
- Building area:3,713 sq. ft.
- Lot area:0.26 Acres
Utilities
- Water:Public
Finances and disclosures
- Price:$3,598,000
- Price per sq. ft.:$969.03
New listings near 1329 Campbell Street
- New
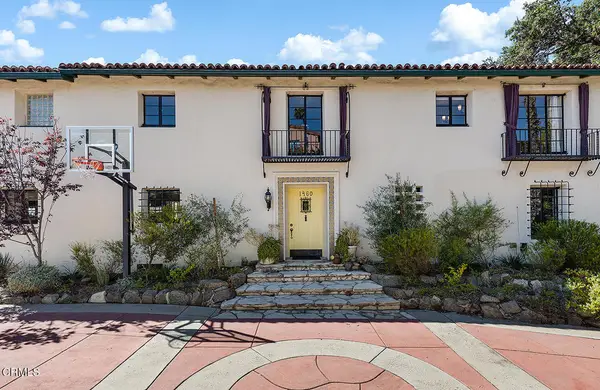 $3,695,000Active4 beds 5 baths4,441 sq. ft.
$3,695,000Active4 beds 5 baths4,441 sq. ft.1460 Melwood Drive, Glendale, CA 91207
MLS# CRP1-24600Listed by: COLDWELL BANKER REALTY - New
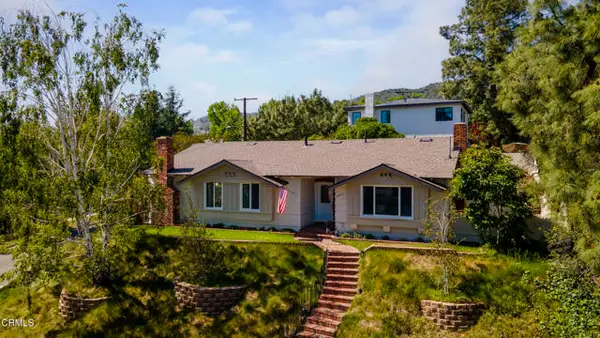 $1,269,000Active3 beds 2 baths1,470 sq. ft.
$1,269,000Active3 beds 2 baths1,470 sq. ft.3447 Burritt Way, La Crescenta, CA 91214
MLS# P1-24602Listed by: COMPASS - New
 $1,269,000Active3 beds 2 baths1,470 sq. ft.
$1,269,000Active3 beds 2 baths1,470 sq. ft.3447 Burritt Way, La Crescenta, CA 91214
MLS# P1-24602Listed by: COMPASS - Open Sun, 2 to 5pmNew
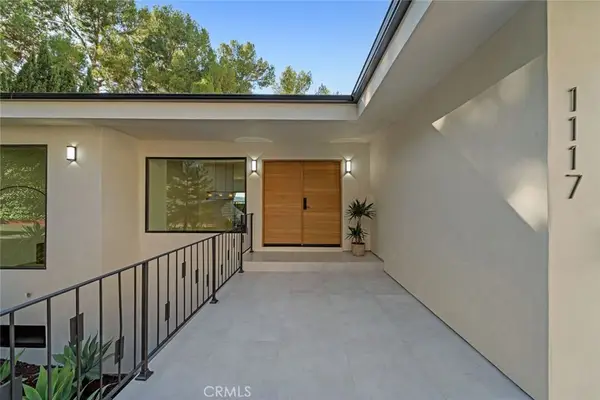 $2,495,000Active4 beds 4 baths3,000 sq. ft.
$2,495,000Active4 beds 4 baths3,000 sq. ft.1117 Oberlin Drive, Glendale, CA 91205
MLS# BB25242092Listed by: COMPASS - Open Sun, 2 to 5pmNew
 $2,495,000Active4 beds 4 baths3,000 sq. ft.
$2,495,000Active4 beds 4 baths3,000 sq. ft.1117 Oberlin Drive, Glendale, CA 91205
MLS# BB25242092Listed by: COMPASS - Open Sun, 2 to 4pmNew
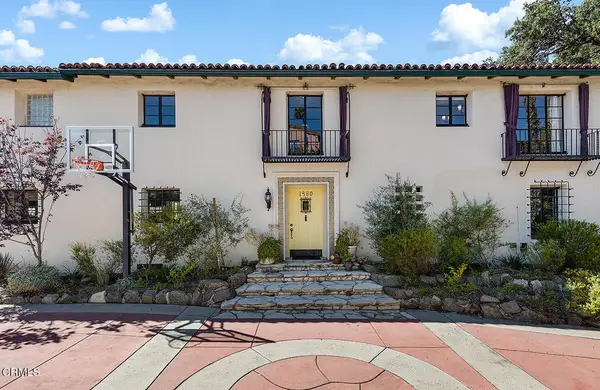 $3,695,000Active4 beds 5 baths4,441 sq. ft.
$3,695,000Active4 beds 5 baths4,441 sq. ft.1460 Melwood Drive, Glendale, CA 91207
MLS# P1-24600Listed by: COLDWELL BANKER REALTY - New
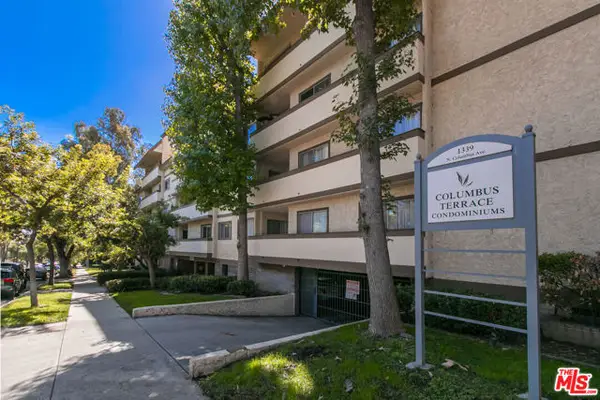 $649,000Active1 beds 1 baths1,264 sq. ft.
$649,000Active1 beds 1 baths1,264 sq. ft.1339 N Columbus Avenue #304, Glendale, CA 91202
MLS# CL25607399Listed by: SIGNATURE FINE ESTATES, INC. - Open Sat, 1 to 4pmNew
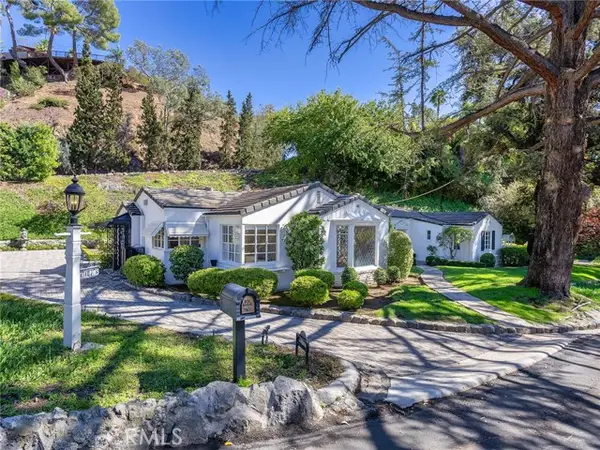 $1,899,998Active3 beds 2 baths2,264 sq. ft.
$1,899,998Active3 beds 2 baths2,264 sq. ft.1620 Melwood Drive, Glendale, CA 91207
MLS# BB25164968Listed by: BRAD KORB REAL ESTATE GROUP - Open Wed, 10am to 1pmNew
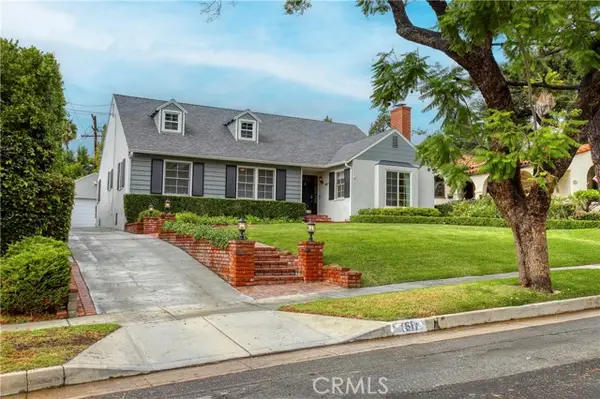 $1,979,000Active3 beds 2 baths2,278 sq. ft.
$1,979,000Active3 beds 2 baths2,278 sq. ft.1617 Irving Avenue, Glendale, CA 91201
MLS# GD25240068Listed by: CRAIG ESTATES & FINE PROPERTIE - Open Sun, 1 to 4pmNew
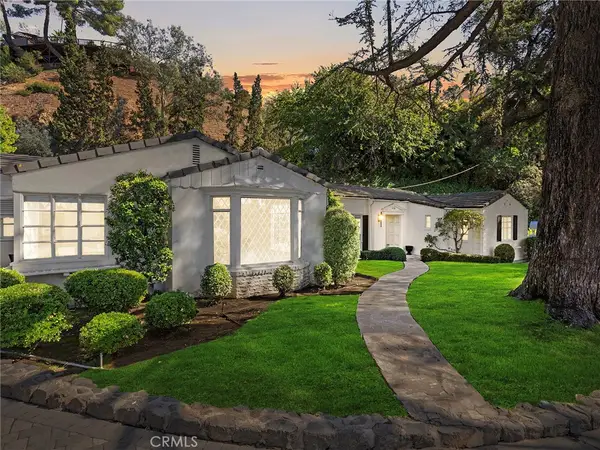 $1,899,998Active3 beds 2 baths2,264 sq. ft.
$1,899,998Active3 beds 2 baths2,264 sq. ft.1620 Melwood Drive, Glendale, CA 91207
MLS# BB25164968Listed by: BRAD KORB REAL ESTATE GROUP
