1640 Ard Eevin Avenue, Glendale, CA 91202
Local realty services provided by:Better Homes and Gardens Real Estate Royal & Associates
1640 Ard Eevin Avenue,Glendale, CA 91202
$2,449,000
- 4 Beds
- 3 Baths
- 2,340 sq. ft.
- Single family
- Active
Listed by: albert babayan, roubina zargarian
Office: johnhart real estate
MLS#:CRGD25169151
Source:CA_BRIDGEMLS
Price summary
- Price:$2,449,000
- Price per sq. ft.:$1,046.58
About this home
1640 Ard Eevin Avenue: A Tudor Revival Masterpiece Welcome to No. 82 on Glendale's Register of Historic Resources—a stunning 1924 Tudor Revival home in the prestigious Historic Ard Eevin District. This architectural gem tells the captivating story of early Glendale, built during the transformation of Daniel Campbell Sr.'s grand Irish estate "Ard Eevin" (meaning "delightful peak") into one of the city's most exclusive neighborhoods. The home's striking brick facade and authentic period details showcase nearly a century of preserved craftsmanship, featuring gleaming original hardwood floors with decorative mahogany inlays, exposed beams, character niches, and pointed archways that create elegant transitions between bright, welcoming spaces. Modern luxury seamlessly blends with historic charm throughout this entertainer's paradise. Two sets of French doors open from the living room onto a pergola-shaded patio with an indoor/outdoor sound system, while the resort-style backyard features a pool, spa, charming footbridge, and fully equipped outdoor kitchen with built-in grill, bar, keg fridge, and dual taps. Inside, the Viking range and Sub-Zero kitchen, downstairs guest suite with pool-access bath, and upstairs primary suite with walk-in closets provide contemporary comfort. The nei
Contact an agent
Home facts
- Year built:1925
- Listing ID #:CRGD25169151
- Added:100 day(s) ago
- Updated:November 12, 2025 at 03:31 PM
Rooms and interior
- Bedrooms:4
- Total bathrooms:3
- Full bathrooms:3
- Living area:2,340 sq. ft.
Heating and cooling
- Cooling:Ceiling Fan(s), Central Air
Structure and exterior
- Year built:1925
- Building area:2,340 sq. ft.
- Lot area:0.21 Acres
Finances and disclosures
- Price:$2,449,000
- Price per sq. ft.:$1,046.58
New listings near 1640 Ard Eevin Avenue
- New
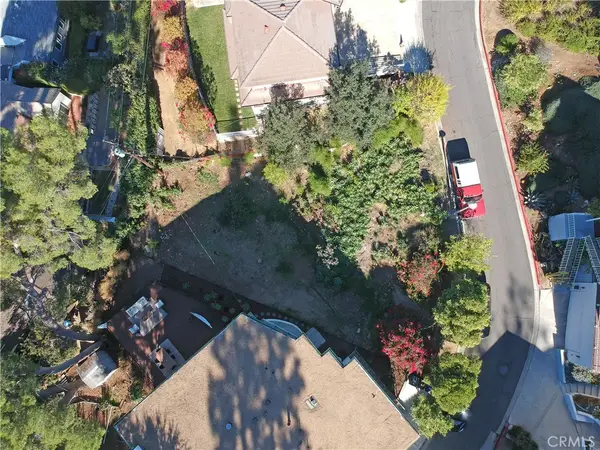 $220,000Active0.12 Acres
$220,000Active0.12 Acres0 Oberlin, Glendale, CA 91205
MLS# BB25258797Listed by: COMPASS - Open Sat, 11am to 3pmNew
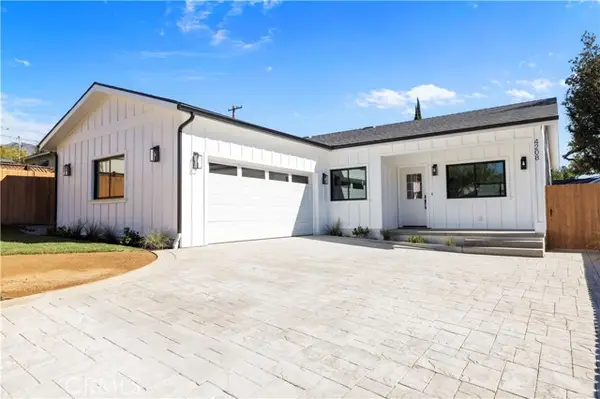 $1,595,000Active4 beds 4 baths2,022 sq. ft.
$1,595,000Active4 beds 4 baths2,022 sq. ft.4208 New York Ave, La Crescenta, CA 91214
MLS# PF25258035Listed by: DESERET REALTY - Open Sat, 11am to 3pmNew
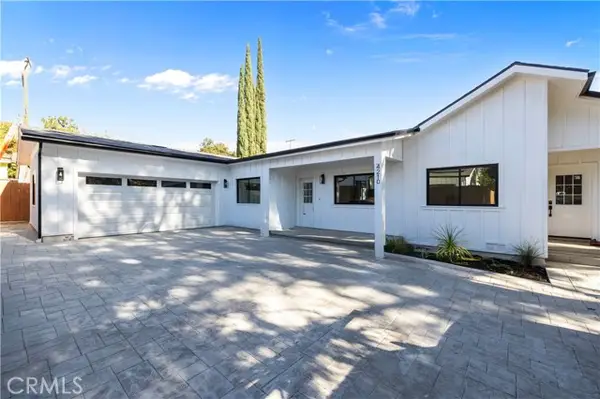 $1,895,000Active4 beds 3 baths2,662 sq. ft.
$1,895,000Active4 beds 3 baths2,662 sq. ft.4210 New York Ave, La Crescenta, CA 91214
MLS# PF25258056Listed by: DESERET REALTY - Open Sat, 1 to 4pmNew
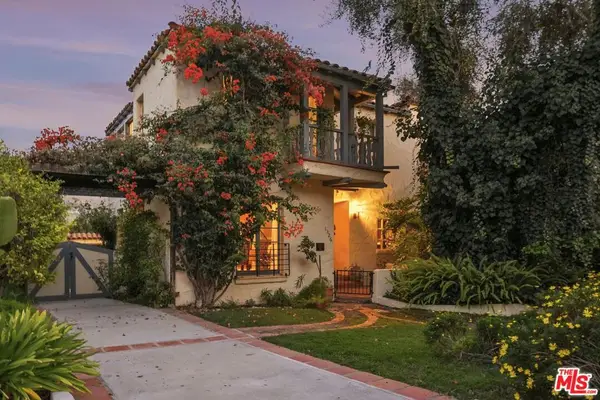 $1,499,000Active3 beds 3 baths2,194 sq. ft.
$1,499,000Active3 beds 3 baths2,194 sq. ft.1326 Cordova Avenue, Glendale, CA 91207
MLS# 25616583Listed by: REAL BROKER - New
 $1,285,000Active2 beds 1 baths1,113 sq. ft.
$1,285,000Active2 beds 1 baths1,113 sq. ft.1263 Boynton, Glendale, CA 91205
MLS# CRGD25255634Listed by: IMPERIAL REALTY CO. - New
 $492,000Active1 beds 1 baths680 sq. ft.
$492,000Active1 beds 1 baths680 sq. ft.515 N Jackson Street #211, Los Angeles, CA 91206
MLS# CRP1-24882Listed by: HOMESMART, EVERGREEN REALTY - New
 $1,999,975Active4 beds 3 baths2,466 sq. ft.
$1,999,975Active4 beds 3 baths2,466 sq. ft.2460 Las Positas Road, Glendale, CA 91208
MLS# CRP1-24884Listed by: CROWN MARK REAL ESTATE GROUP INC - New
 $492,000Active1 beds 1 baths680 sq. ft.
$492,000Active1 beds 1 baths680 sq. ft.515 N Jackson Street #211, Los Angeles, CA 91206
MLS# P1-24882Listed by: HOMESMART, EVERGREEN REALTY - New
 $1,999,975Active4 beds 3 baths2,466 sq. ft.
$1,999,975Active4 beds 3 baths2,466 sq. ft.2460 Las Positas Road, Glendale, CA 91208
MLS# P1-24884Listed by: CROWN MARK REAL ESTATE GROUP INC - Open Sat, 12 to 2pmNew
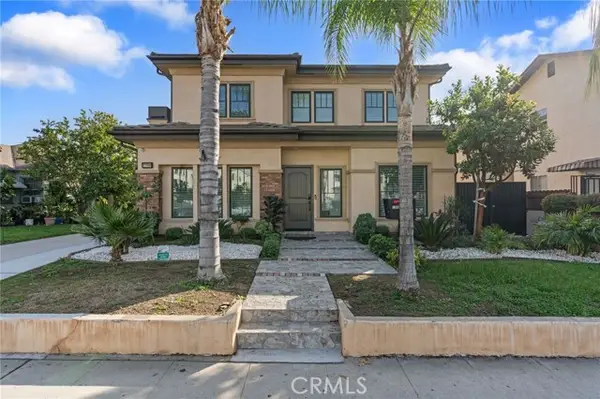 $1,600,000Active4 beds 4 baths2,482 sq. ft.
$1,600,000Active4 beds 4 baths2,482 sq. ft.1308 Broadway, Glendale, CA 91205
MLS# CV25254505Listed by: COLDWELL BANKER ENVISION
