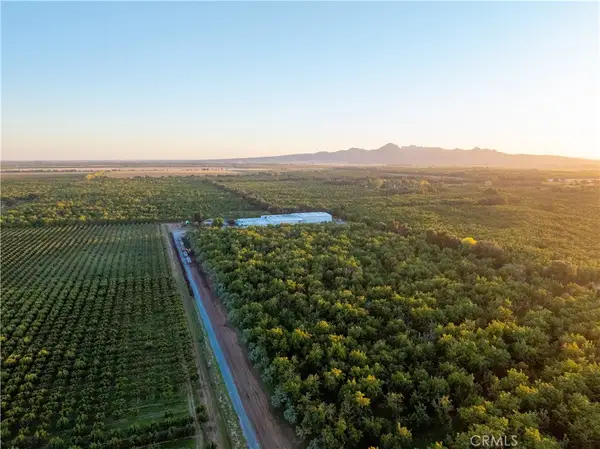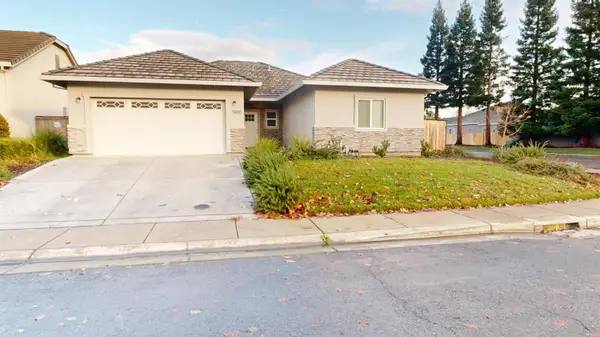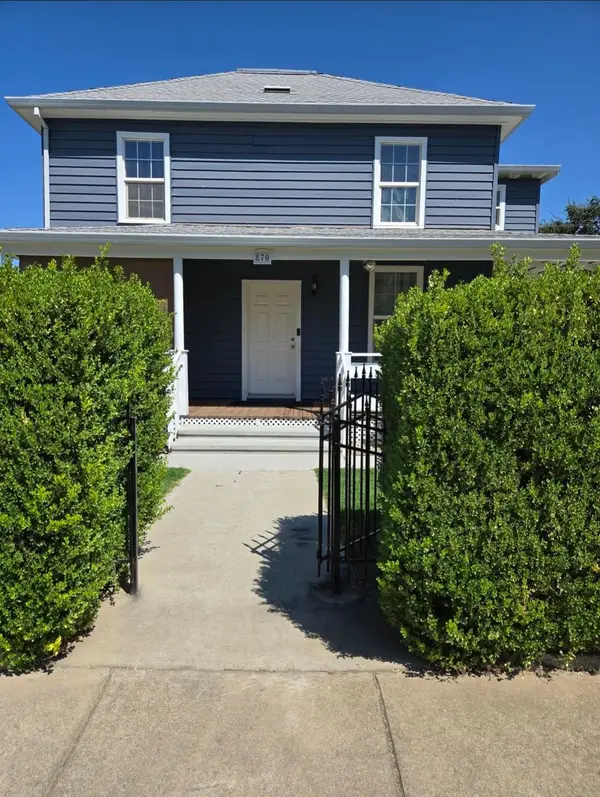1925 Nevada Street, Gridley, CA 95948
Local realty services provided by:Better Homes and Gardens Real Estate Integrity Real Estate
1925 Nevada Street,Gridley, CA 95948
$529,000
- 3 Beds
- 3 Baths
- 2,478 sq. ft.
- Single family
- Pending
Listed by: kari wheeler
Office: lpt realty, inc
MLS#:225073512
Source:MFMLS
Price summary
- Price:$529,000
- Price per sq. ft.:$213.48
About this home
Offered at APPRAISED VALUE! This recently appraised home is priced right for new owners. A great opportunity to purchase with confidence knowing you're paying fair market value! This beautifully maintained 3-bedroom, 2.5-bathroom residence with an additional office/den offers 2,489 square feet of exquisite living space. Step into the gourmet kitchen to find a design to impress, featuring granite countertops, slate flooring, a center island, stainless steel appliances, a double oven and elegant cherry wood cabinetry. An island with a sink and dishwasher makes clean up a breeze. Marble countertops and floors in the Bathrooms add even more elegance. Entertainment is effortless with a surround sound inside and out along with a cozy fireplace. The luxurious primary suite boasts a spa-like bathroom with a soaking tub, glass-enclosed shower, and a walk-in closet lined with cedar, outfitted with a custom organization system. Outside, enjoy resort-style living with an outdoor kitchen, bar seating, and a sparkling swimming pool complete with waterfall and spa ideal for company or relaxing under the stars. Landscaping in both the front and back yard creates a serene ambiance. Enjoy the 3-car garage which has custom epoxy flooring. Some pics have been virtually staged
Contact an agent
Home facts
- Year built:2005
- Listing ID #:225073512
- Added:196 day(s) ago
- Updated:December 20, 2025 at 05:39 PM
Rooms and interior
- Bedrooms:3
- Total bathrooms:3
- Full bathrooms:2
- Living area:2,478 sq. ft.
Heating and cooling
- Cooling:Ceiling Fan(s), Central
- Heating:Central, Fireplace(s)
Structure and exterior
- Roof:Tile
- Year built:2005
- Building area:2,478 sq. ft.
- Lot area:0.16 Acres
Utilities
- Sewer:Public Sewer
Finances and disclosures
- Price:$529,000
- Price per sq. ft.:$213.48
New listings near 1925 Nevada Street
- New
 $9,900,000Active6 beds 5 baths5,305 sq. ft.
$9,900,000Active6 beds 5 baths5,305 sq. ft.459 W Evans Reimer Road, Gridley, CA 95948
MLS# SN25278717Listed by: BILL CHANCE REALTY - New
 $9,900,000Active6 beds 5 baths5,305 sq. ft.
$9,900,000Active6 beds 5 baths5,305 sq. ft.459 W Evans Reimer Road, Gridley, CA 95948
MLS# SN25278717Listed by: BILL CHANCE REALTY  $475,000Pending2 beds 1 baths1,230 sq. ft.
$475,000Pending2 beds 1 baths1,230 sq. ft.1608 Wade Rd Highway, Gridley, CA 95948
MLS# 225144611Listed by: LPT REALTY, INC $449,000Active4 beds 2 baths1,712 sq. ft.
$449,000Active4 beds 2 baths1,712 sq. ft.1900 Northern Pintail Court, Gridley, CA 95948
MLS# 225146429Listed by: HILBERS LEGACY PROPERTIES $499,900Active5 beds 4 baths2,168 sq. ft.
$499,900Active5 beds 4 baths2,168 sq. ft.870 Vermont Street, Gridley, CA 95948
MLS# 225144282Listed by: BETTER HOMES REALTY $932,000Active3 beds 4 baths2,571 sq. ft.
$932,000Active3 beds 4 baths2,571 sq. ft.609 Meyers Avenue, Gridley, CA 95948
MLS# 225122382Listed by: GUIDE REAL ESTATE $399,000Active3 beds 1 baths1,162 sq. ft.
$399,000Active3 beds 1 baths1,162 sq. ft.177 Higgins Avenue, Gridley, CA 95948
MLS# 225143478Listed by: BRENNAN, JEWETT, HACKETT $800,000Active0 Acres
$800,000Active0 Acres0 Hwy. 70, Gridley, CA 95948
MLS# SN25259727Listed by: EDWARDS, LIEN & TOSO, INC. $460,000Pending3 beds 1 baths1,006 sq. ft.
$460,000Pending3 beds 1 baths1,006 sq. ft.1618 Kofford Road, Gridley, CA 95948
MLS# 225140605Listed by: COMPASS $524,900Active3 beds 3 baths2,728 sq. ft.
$524,900Active3 beds 3 baths2,728 sq. ft.1408 Hazel Street, Gridley, CA 95948
MLS# 225140573Listed by: BETTER HOMES REALTY
