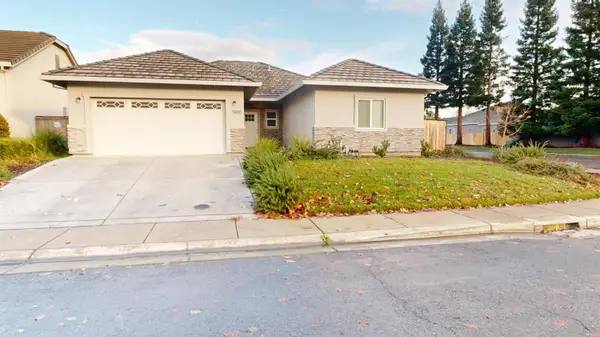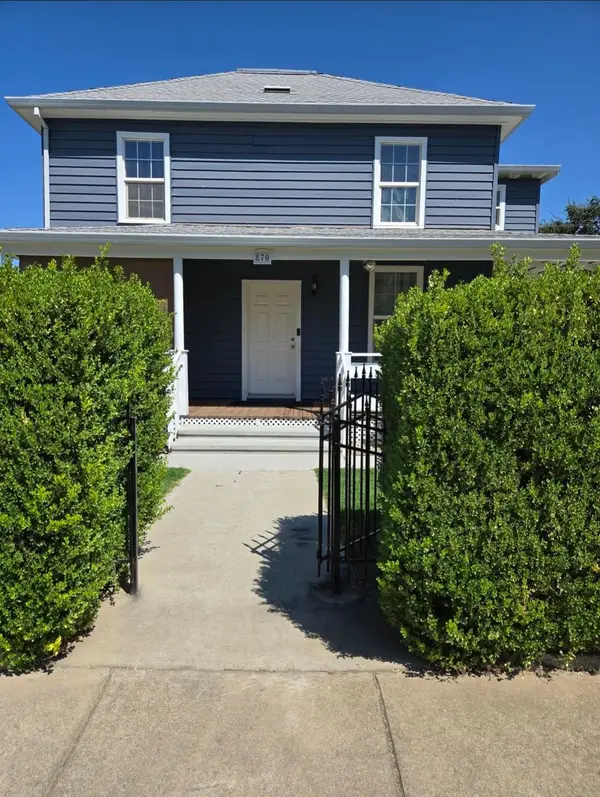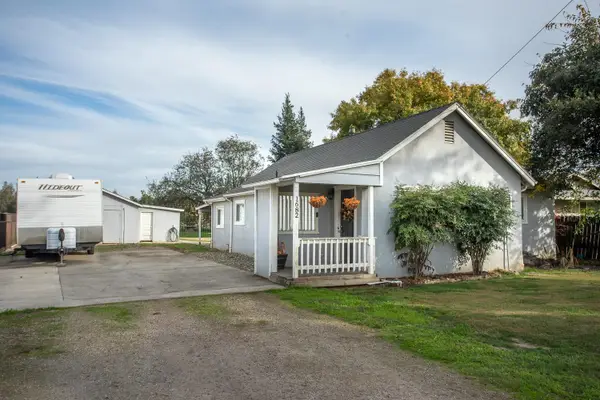2010 Jacob Street, Gridley, CA 95948
Local realty services provided by:Better Homes and Gardens Real Estate Reliance Partners
2010 Jacob Street,Gridley, CA 95948
$518,000
- 5 Beds
- 3 Baths
- 2,756 sq. ft.
- Single family
- Active
Listed by: summerlee martin
Office: keller williams realty chico area
MLS#:CRSN25235256
Source:CAMAXMLS
Price summary
- Price:$518,000
- Price per sq. ft.:$187.95
About this home
Spacious 4-Bedroom Home with Bonus Rooms & Extra Garage in Eagle Meadows! Welcome to this beautifully upgraded home in the highly sought-after Eagle Meadows subdivision! Located on a desirable corner lot, this expansive property offers over 2,700 sq. ft. of well-designed living space, featuring 4 spacious bedrooms, 2 versatile bonus rooms, and thoughtful upgrades throughout. Enjoy high-end touches like a tile roof and elegant plantation shutters that add timeless style and value. The heart of the home is the impressive U-shaped kitchen, boasting a large center island, abundant cabinetry, and extensive counter space-perfect for both everyday living and entertaining. This home also includes an additional bonus garage, offering extra room for parking, storage, a workshop, or hobby space-rare and valuable in this area! The flexible layout, including the bonus rooms, provides endless options for a home office, gym, playroom, or guest suite. Outside, the corner lot provides extra privacy and curb appeal, with space to design your dream outdoor living area. Don't miss this exceptional opportunity in one of the area's most desirable neighborhoods-close to parks, top-rated schools, and local amenities. Schedule your private showing today!
Contact an agent
Home facts
- Year built:2006
- Listing ID #:CRSN25235256
- Added:48 day(s) ago
- Updated:November 26, 2025 at 02:41 PM
Rooms and interior
- Bedrooms:5
- Total bathrooms:3
- Full bathrooms:3
- Living area:2,756 sq. ft.
Heating and cooling
- Cooling:Ceiling Fan(s), Central Air
- Heating:Central
Structure and exterior
- Roof:Tile
- Year built:2006
- Building area:2,756 sq. ft.
- Lot area:0.21 Acres
Utilities
- Water:Public
Finances and disclosures
- Price:$518,000
- Price per sq. ft.:$187.95
New listings near 2010 Jacob Street
- New
 $475,000Active2 beds 2 baths1,230 sq. ft.
$475,000Active2 beds 2 baths1,230 sq. ft.1608 Wade Rd Highway, Gridley, CA 95948
MLS# 225144611Listed by: LPT REALTY, INC - New
 $449,000Active4 beds 2 baths1,712 sq. ft.
$449,000Active4 beds 2 baths1,712 sq. ft.1900 Northern Pintail Court, Gridley, CA 95948
MLS# 225146429Listed by: HILBERS LEGACY PROPERTIES - New
 $510,000Active5 beds 4 baths2,168 sq. ft.
$510,000Active5 beds 4 baths2,168 sq. ft.870 Vermont Street, Gridley, CA 95948
MLS# 225144282Listed by: BETTER HOMES REALTY  $947,000Active3 beds 4 baths2,571 sq. ft.
$947,000Active3 beds 4 baths2,571 sq. ft.609 Meyers Avenue, Gridley, CA 95948
MLS# 225122382Listed by: GUIDE REAL ESTATE $285,000Pending2 beds 2 baths1,063 sq. ft.
$285,000Pending2 beds 2 baths1,063 sq. ft.1682 Grace Road, Gridley, CA 95948
MLS# 225143083Listed by: BERKSHIRE HATHAWAY HOMESERVICES HERITAGE, REALTORS $399,000Active3 beds 1 baths1,162 sq. ft.
$399,000Active3 beds 1 baths1,162 sq. ft.177 Higgins Avenue, Gridley, CA 95948
MLS# 225143478Listed by: BRENNAN, JEWETT, HACKETT $800,000Active0 Acres
$800,000Active0 Acres0 Hwy. 70, Gridley, CA 95948
MLS# SN25259727Listed by: EDWARDS, LIEN & TOSO, INC. $499,000Active3 beds 1 baths1,006 sq. ft.
$499,000Active3 beds 1 baths1,006 sq. ft.1618 Kofford Road, Gridley, CA 95948
MLS# 225140605Listed by: COMPASS $524,900Active3 beds 3 baths2,728 sq. ft.
$524,900Active3 beds 3 baths2,728 sq. ft.1408 Hazel Street, Gridley, CA 95948
MLS# 225140573Listed by: BETTER HOMES REALTY $325,000Active2 beds 1 baths1,019 sq. ft.
$325,000Active2 beds 1 baths1,019 sq. ft.1659 Hazel Street, Gridley, CA 95948
MLS# 225139527Listed by: HAMMAN REAL ESTATE
