105 Falkirk Lane, Hillsborough, CA 94010
Local realty services provided by:Better Homes and Gardens Real Estate Royal & Associates
Listed by:mary bee
Office:remax capital
MLS#:ML81994251
Source:CAMAXMLS
Price summary
- Price:$5,180,000
- Price per sq. ft.:$809.38
About this home
Stop your search, this home has everything on your checklist: stunning, private views, a massive floor plan, high ceilings, and a prestigious Hillsborough address. The standout feature is the expansive downstairs media room. Once a concert hall for top artists, it can continue that legacy or be transformed into a home theater, fitness room(perfect for indoor pickleball!),or bonus living space. Complete with a private entrance, wet bar, and proximity to the outdoor patio, its a space with endless possibilities. Every detail of this 6,400 sq ft estate exudes thoughtfulness. New hardwood flooring flows throughout, while large bay windows & double doors frame mountain views & create a bright, airy ambiance without sacrificing privacy. At the heart of the main floor is a serene courtyard that anchors the family room, open kitchen, & formal living room. The primary suite features a soaking tub, double shower, fireplace, and walk-in closet,while the open kitchen boasts top-of-the-line appliances & granite countertops for delightful entertaining in the formal dining room, at the breakfast bar, or in the eat-in space. Additional amenities include solar panels, ample garage storage with EV charging hookups & a prime location in the top school district with easy access to highways 280 & 92
Contact an agent
Home facts
- Year built:1977
- Listing ID #:ML81994251
- Added:197 day(s) ago
- Updated:August 31, 2025 at 07:13 AM
Rooms and interior
- Bedrooms:6
- Total bathrooms:6
- Full bathrooms:5
- Living area:6,400 sq. ft.
Heating and cooling
- Heating:Forced Air
Structure and exterior
- Roof:Composition Shingles
- Year built:1977
- Building area:6,400 sq. ft.
- Lot area:1.07 Acres
Utilities
- Water:Public
Finances and disclosures
- Price:$5,180,000
- Price per sq. ft.:$809.38
New listings near 105 Falkirk Lane
- New
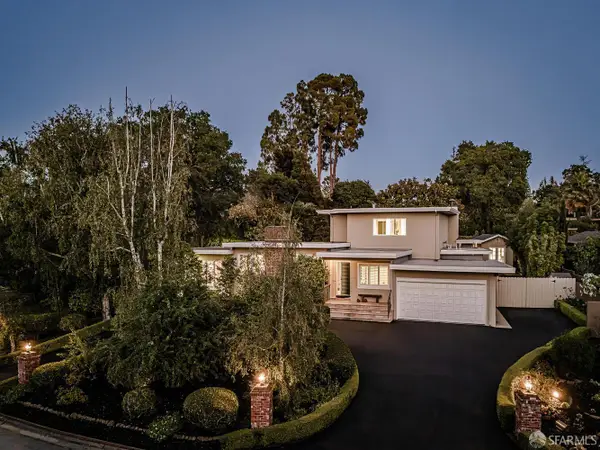 $5,500,000Active5 beds 4 baths3,050 sq. ft.
$5,500,000Active5 beds 4 baths3,050 sq. ft.1745 Crockett Lane, Hillsborough, CA 94010
MLS# 425066662Listed by: SOTHEBY'S INTERNATIONAL REALTY 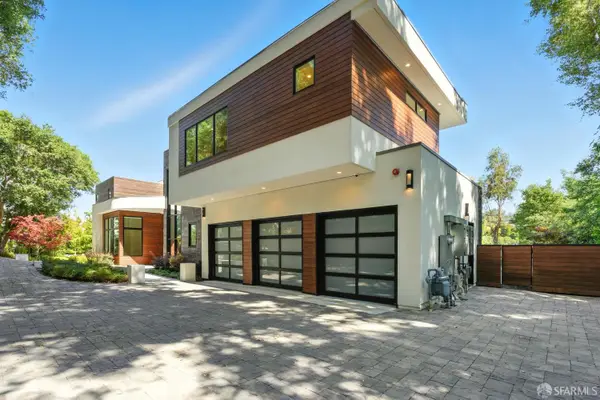 $10,000,000Pending6 beds 8 baths5,689 sq. ft.
$10,000,000Pending6 beds 8 baths5,689 sq. ft.1225 La Cumbre Road, Hillsborough, CA 94010
MLS# 425069128Listed by: COMPASS- New
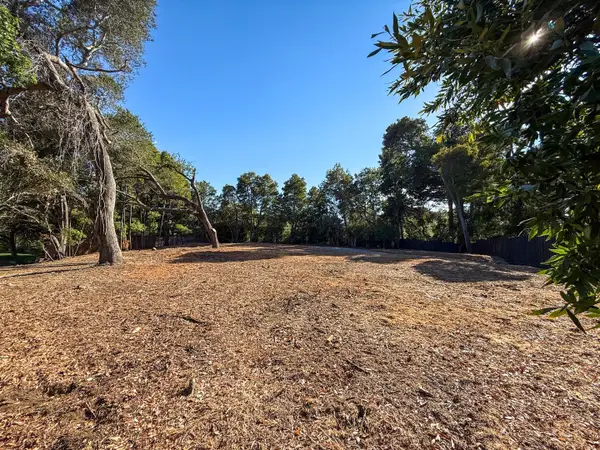 $6,995,000Active0.5 Acres
$6,995,000Active0.5 Acres8 Reynolds Court, HILLSBOROUGH, CA 94010
MLS# 82019305Listed by: COMPASS - New
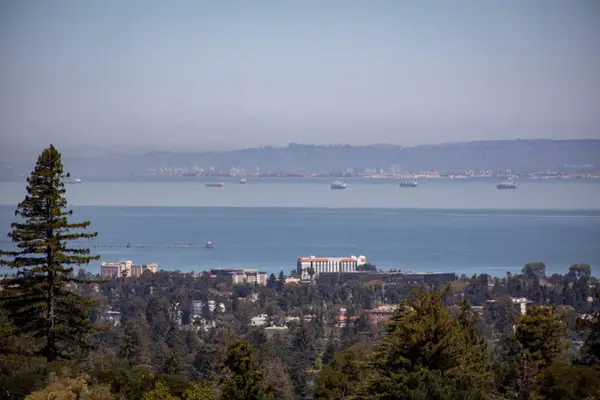 $5,485,000Active5 beds 5 baths3,460 sq. ft.
$5,485,000Active5 beds 5 baths3,460 sq. ft.1340 View Haven Road, Hillsborough, CA 94010
MLS# ML82019167Listed by: COMPASS - New
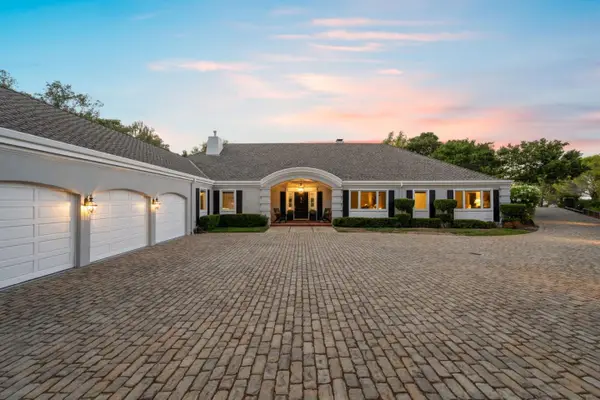 $5,880,000Active4 beds 4 baths4,240 sq. ft.
$5,880,000Active4 beds 4 baths4,240 sq. ft.2530 Skyfarm Drive, Hillsborough, CA 94010
MLS# ML81990249Listed by: COMPASS  $9,500,000Active5 beds 5 baths4,760 sq. ft.
$9,500,000Active5 beds 5 baths4,760 sq. ft.588 Craig Road, Hillsborough, CA 94010
MLS# ML82018407Listed by: CHRISTIE'S INTERNATIONAL REAL ESTATE SERENO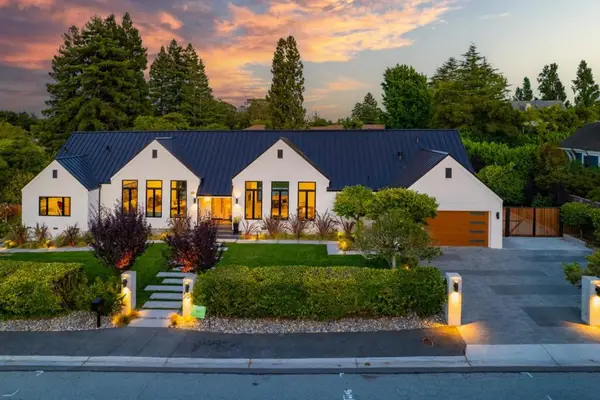 $9,500,000Active5 beds 5 baths4,760 sq. ft.
$9,500,000Active5 beds 5 baths4,760 sq. ft.588 Craig Road, Hillsborough, CA 94010
MLS# ML82018407Listed by: CHRISTIE'S INTERNATIONAL REAL ESTATE SERENO $4,800,000Pending4 beds 5 baths5,100 sq. ft.
$4,800,000Pending4 beds 5 baths5,100 sq. ft.940 Hayne Road, Hillsborough, CA 94010
MLS# ML82018061Listed by: COMPASS $9,500,000Active5 beds 6 baths8,350 sq. ft.
$9,500,000Active5 beds 6 baths8,350 sq. ft.414 Pinehill Road, Hillsborough, CA 94010
MLS# 82012753Listed by: CHRISTIE'S INTERNATIONAL REAL ESTATE SERENO $9,500,000Active5 beds 6 baths8,350 sq. ft.
$9,500,000Active5 beds 6 baths8,350 sq. ft.414 Pinehill Road, Hillsborough, CA 94010
MLS# ML82012753Listed by: CHRISTIE'S INTERNATIONAL REAL ESTATE SERENO
