19362 Weymouth Lane, Huntington Beach, CA 92646
Local realty services provided by:Better Homes and Gardens Real Estate Reliance Partners
19362 Weymouth Lane,Huntington Beach, CA 92646
$1,425,000
- 4 Beds
- 3 Baths
- 2,478 sq. ft.
- Single family
- Active
Listed by:laura hennes
Office:realty one group west
MLS#:CROC25247370
Source:CAMAXMLS
Price summary
- Price:$1,425,000
- Price per sq. ft.:$575.06
About this home
FIRST TIME ON THE MARKET! This very special, WELL-LOVED and SPACIOUS Huntington Crest home is situated on this extra large, wide corner of the lane in this fabulous neighborhood of picture perfect homes- freshly painted and ready for its new residents to make it their own dream home. Warm and welcoming solid oak double-door entry into the terrazzo-tiled foyer opens to the living room with large bay window view to the Zen stone garden. Afternoon sun streams into the entry and spacious living room with bay window views to the front yard and neighborhood. Just off the formal entry, beveled glass French doors lead into the spacious and versatile den/office or potential bedroom downstairs with fireplace. The formal dining room with sliding door to the backyard is adjacent to the living room and leads to the kitchen/family room. Morning sun streams into the cheery kitchen with a GREAT functional layout, featuring wood cabinets, solid surface counters, recessed lights, and a walk-in pantry. There's a second wood burning fireplace in the family room and wall of windows/sliding door to the EAST-FACING backyard retreat with block wall surround. Ascend the stairs to all 4 bedrooms upstairs with wood flooring and dual pane windows. Notice there are no unsightly overhead utility lines on the
Contact an agent
Home facts
- Year built:1966
- Listing ID #:CROC25247370
- Added:3 day(s) ago
- Updated:October 30, 2025 at 01:56 PM
Rooms and interior
- Bedrooms:4
- Total bathrooms:3
- Full bathrooms:2
- Living area:2,478 sq. ft.
Heating and cooling
- Cooling:Ceiling Fan(s)
- Heating:Fireplace(s), Forced Air, Natural Gas
Structure and exterior
- Roof:Composition
- Year built:1966
- Building area:2,478 sq. ft.
- Lot area:0.15 Acres
Utilities
- Water:Public
Finances and disclosures
- Price:$1,425,000
- Price per sq. ft.:$575.06
New listings near 19362 Weymouth Lane
- New
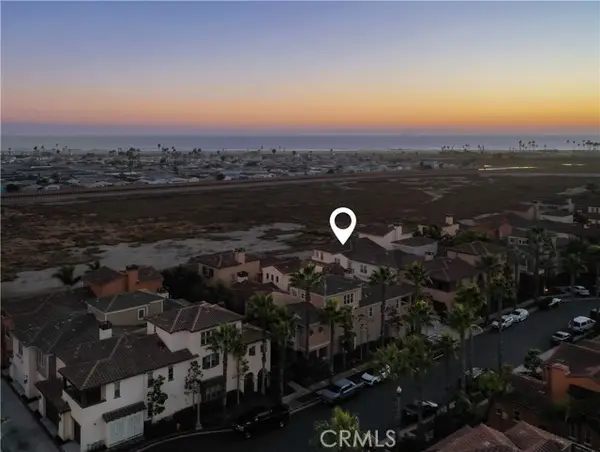 $2,498,000Active5 beds 6 baths4,200 sq. ft.
$2,498,000Active5 beds 6 baths4,200 sq. ft.8438 Hibiscus, Huntington Beach, CA 92646
MLS# CROC25249651Listed by: COMPASS - New
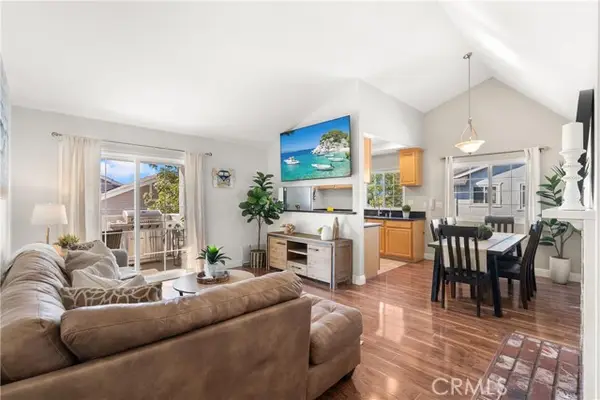 $650,000Active2 beds 2 baths950 sq. ft.
$650,000Active2 beds 2 baths950 sq. ft.7841 Essex Drive #201, Huntington Beach, CA 92648
MLS# CROC25249757Listed by: KELLER WILLIAMS REALTY - New
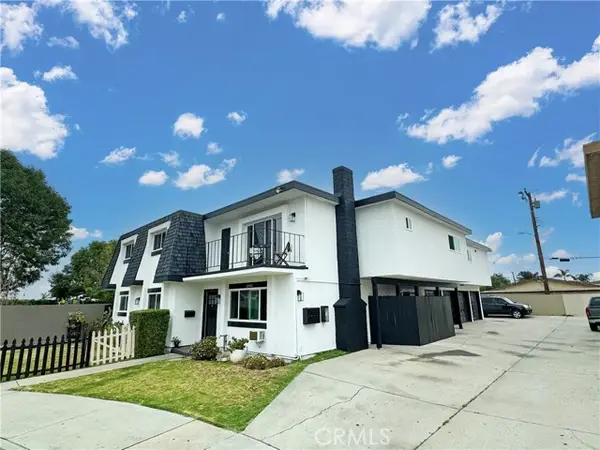 $1,995,000Active-- beds -- baths3,712 sq. ft.
$1,995,000Active-- beds -- baths3,712 sq. ft.17372 Dairyview, Huntington Beach, CA 92647
MLS# CROC25247888Listed by: PAT SWANSON - New
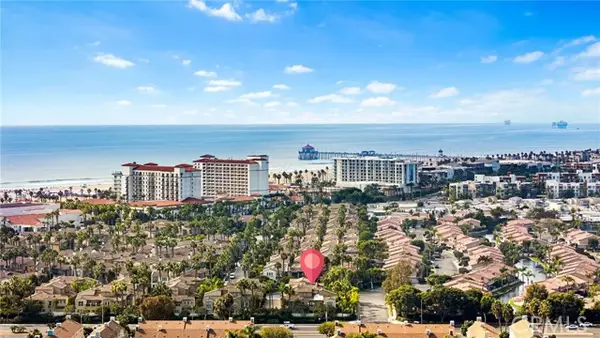 $1,599,000Active3 beds 3 baths1,877 sq. ft.
$1,599,000Active3 beds 3 baths1,877 sq. ft.7993 Aldea Circle, Huntington Beach, CA 92648
MLS# CRPW25244332Listed by: 1VISION REAL ESTATE - New
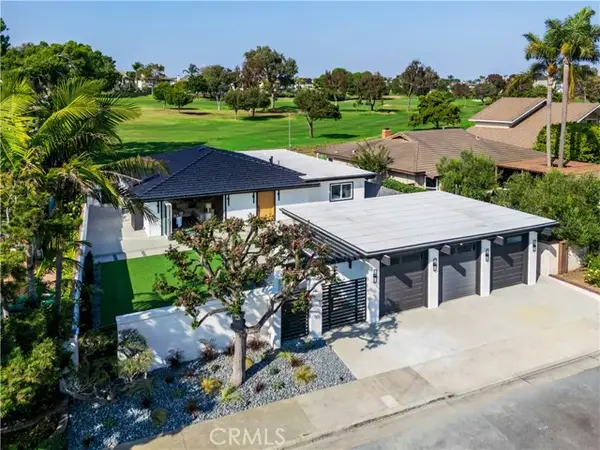 $2,998,888Active3 beds 2 baths2,097 sq. ft.
$2,998,888Active3 beds 2 baths2,097 sq. ft.19741 Quiet Bay Lane, Huntington Beach, CA 92648
MLS# CRPW25247364Listed by: COMPASS - New
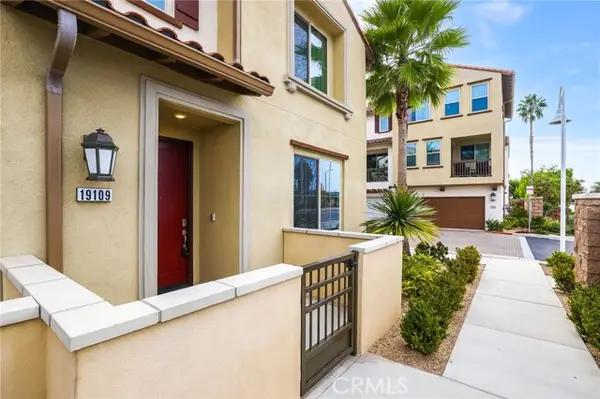 $1,250,000Active4 beds 3 baths2,169 sq. ft.
$1,250,000Active4 beds 3 baths2,169 sq. ft.19109 Azul Lane, Huntington Beach, CA 92648
MLS# CRPW25246719Listed by: REALTY ONE GROUP WEST - Open Fri, 11am to 2pmNew
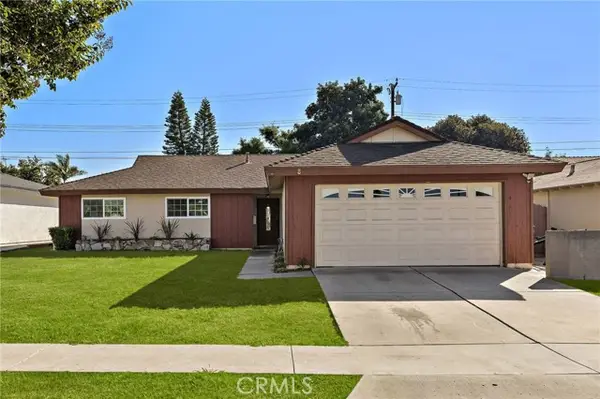 $1,199,000Active4 beds 3 baths1,457 sq. ft.
$1,199,000Active4 beds 3 baths1,457 sq. ft.8292 Darsy, Huntington Beach, CA 92647
MLS# OC25247565Listed by: PACIFIC SOTHEBY'S INT'L REALTY - New
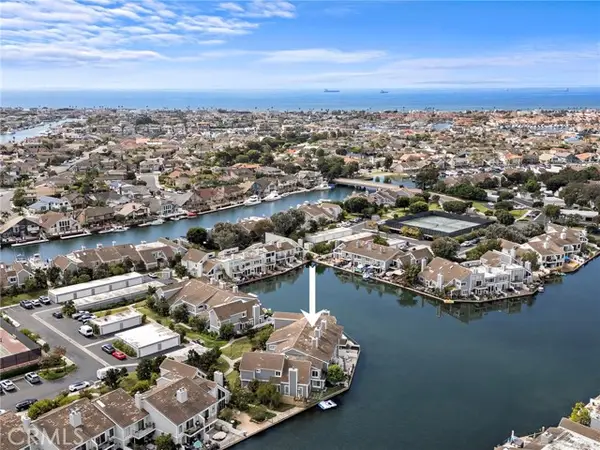 $1,377,000Active3 beds 3 baths1,826 sq. ft.
$1,377,000Active3 beds 3 baths1,826 sq. ft.16103 Saint Croix, Huntington Beach, CA 92649
MLS# CROC25248312Listed by: COMPASS - New
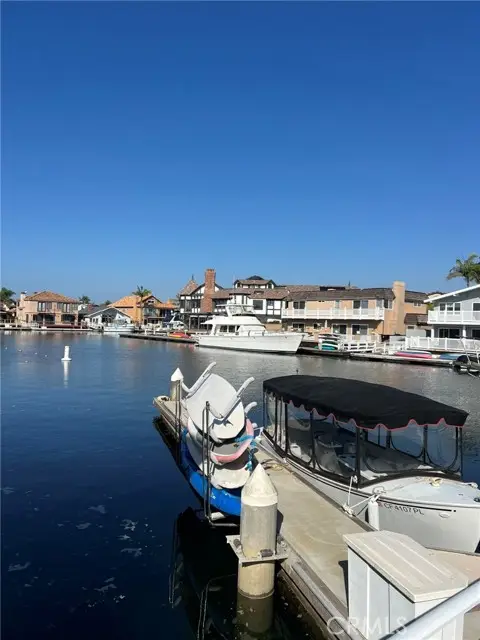 $4,500,000Active4 beds 4 baths2,581 sq. ft.
$4,500,000Active4 beds 4 baths2,581 sq. ft.4051 Davenport Drive, Huntington Beach, CA 92649
MLS# CROC25246373Listed by: ADVANCE ESTATE REALTY - New
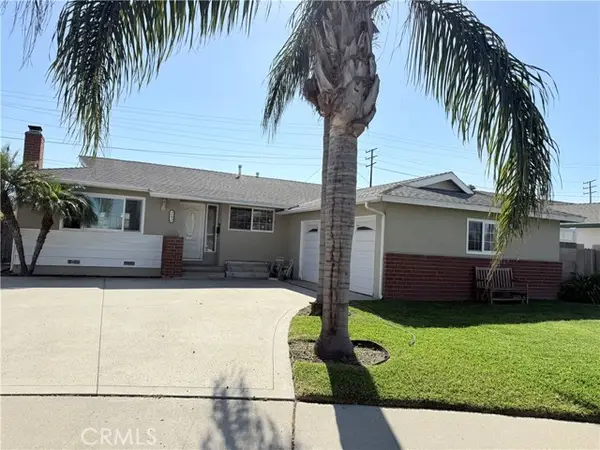 $1,100,000Active3 beds 2 baths1,232 sq. ft.
$1,100,000Active3 beds 2 baths1,232 sq. ft.5192 Skylark, Huntington Beach, CA 92649
MLS# CROC25247277Listed by: KELLER WILLIAMS REALTY
