49460 Mission Drive W Drive W, La Quinta, CA 92253
Local realty services provided by:Better Homes and Gardens Real Estate Champions
49460 Mission Drive W Drive W,La Quinta, CA 92253
$1,749,000
- 3 Beds
- 4 Baths
- 2,635 sq. ft.
- Single family
- Active
Listed by:joan bardwell
Office:rancho la quinta properties
MLS#:219137299
Source:CA_DAMLS
Price summary
- Price:$1,749,000
- Price per sq. ft.:$663.76
- Monthly HOA dues:$1,198
About this home
Wow....Turnkey furnished waterfront Encanto 1 that was extensively remodeled in 2024. Sited above the 13th & 14th holes, lakes and waterfall of the Jones Course, this home offers a tranquil setting for seasonal residents or year-round occupancy. Collaborating with Haus Of Design, the home offers newer exterior and interior paint; re-envisioned great room with fireplace re-location creating a dramatic horizontal firewall with media niche, added an adjacent custom bar with quartz counters nearby; fluted linear wood trim at quartz center island and quartz waterfall at peninsula. Additionally, the chef's kitchen boasts newer industrial grade gas range, newer dishwasher, discrete microwave, refinished millwork and newer pulls, quartz counters, custom lighting and views of the pool, lake and grounds. Elegant powder room with new vanity sink, touchier lighting and newer toilet; guest bedroom 1 with raised panel double doors, elegant window coverings and an enlarged bath with newer vanity, quartz counter, Sienna Hexagon marble flooring and ultra-custom closet; private primary suite overlooks private courtyard - here you'll find custom window coverings, custom light/fan, raised panel doors, double moldings -steps away, a primary bath with newer shower enclosure, mitered glass, all new hard surfaces, soft close cabinets, custom mirrors and lighting, elegant soaking tub with custom hardware, spacious main closet with organizers; 3rd guest suite with shutters, molding, raised panel door, newer shower floor, newer vanity, sink, black hardware, mitered glass, private commode, custom mirror and elegant wall paper accent; bonus room overlooking private patio with silhouette window coverings, new queen size sofa pullout, desk area and custom fan/light; laundry area with custom quartz counter, newer Samsung washer & dryer; two-car garage with golf cart garage; poolside you'll find a covered outdoor living space, custom BBQ cooking station, outdoor speakers, elegant infinity edge pool with raised spa, mature landscaping and one of the most tranquil and elegant views you'll find in all of Rancho La Quinta. This home is ideal as the rear grounds receive ample seasonal sun, but also shade during the Spring and necessary shade during the summer. Due to the curvature of Mission Drive West, the home's driveway is massive and can easily accommodate 6-8 parked cars. Fresh, clean and easy - owners have done all the work for you. Turnkey furnished and ready for move-in!
Contact an agent
Home facts
- Year built:2000
- Listing ID #:219137299
- Added:7 day(s) ago
- Updated:October 27, 2025 at 03:07 PM
Rooms and interior
- Bedrooms:3
- Total bathrooms:4
- Full bathrooms:3
- Half bathrooms:1
- Living area:2,635 sq. ft.
Heating and cooling
- Cooling:Air Conditioning, Ceiling Fan(s), Central Air, Electric, Zoned
- Heating:Central, Electric, Fireplace(s), Forced Air, Natural Gas, Zoned
Structure and exterior
- Roof:Concrete, Tile
- Year built:2000
- Building area:2,635 sq. ft.
- Lot area:0.23 Acres
Utilities
- Water:Water District
- Sewer:Connected and Paid, In
Finances and disclosures
- Price:$1,749,000
- Price per sq. ft.:$663.76
New listings near 49460 Mission Drive W Drive W
- New
 $789,000Active3 beds 3 baths1,951 sq. ft.
$789,000Active3 beds 3 baths1,951 sq. ft.80138 Whisper Rock Way, La Quinta, CA 92253
MLS# CRAR25241852Listed by: SEVEN GABLES REAL ESTATE - New
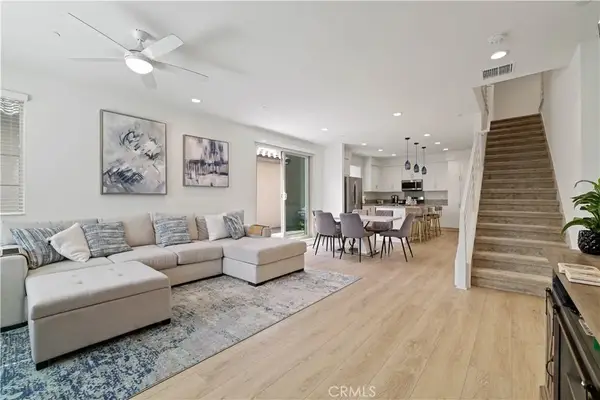 $789,000Active3 beds 3 baths1,951 sq. ft.
$789,000Active3 beds 3 baths1,951 sq. ft.80138 Whisper Rock Way, La Quinta, CA 92253
MLS# AR25241852Listed by: SEVEN GABLES REAL ESTATE - New
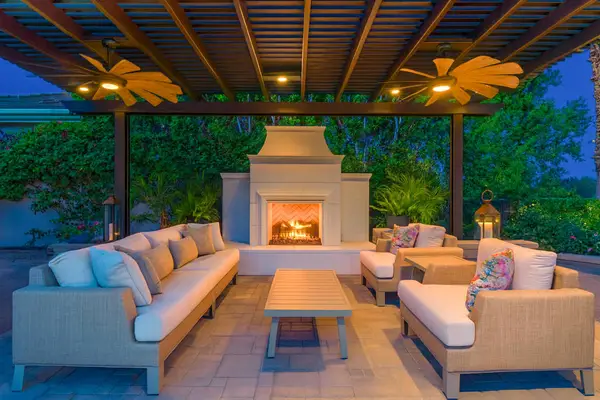 $2,285,000Active4 beds 5 baths4,357 sq. ft.
$2,285,000Active4 beds 5 baths4,357 sq. ft.81180 Kingston Heath, La Quinta, CA 92253
MLS# 219137643DAListed by: COMPASS - New
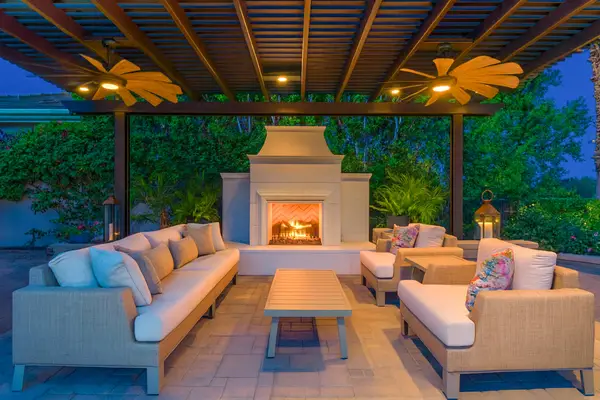 $2,285,000Active4 beds 5 baths4,357 sq. ft.
$2,285,000Active4 beds 5 baths4,357 sq. ft.81180 Kingston Heath, La Quinta, CA 92253
MLS# 219137643Listed by: COMPASS - New
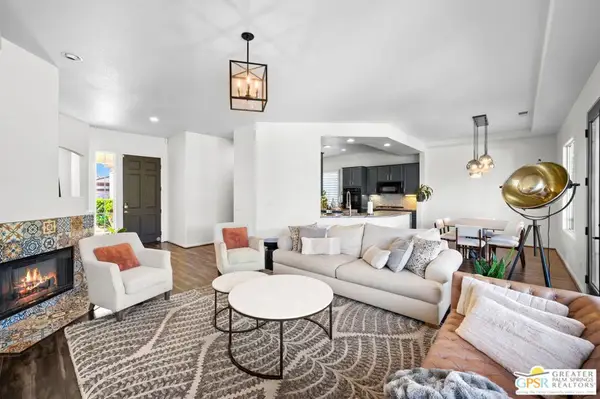 $740,000Active4 beds 5 baths2,060 sq. ft.
$740,000Active4 beds 5 baths2,060 sq. ft.79962 Viento Drive, La Quinta, CA 92253
MLS# 25610883PSListed by: THE AGENCY - New
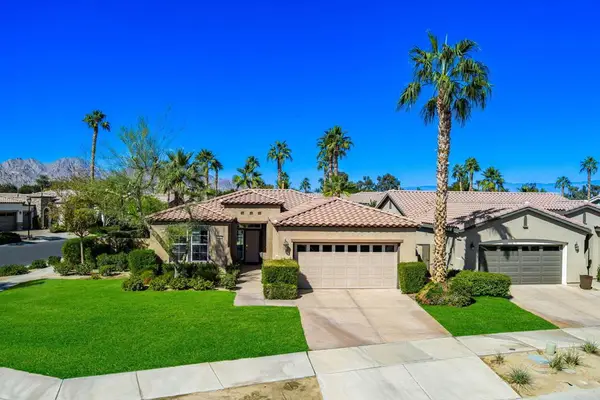 $529,000Active2 beds 2 baths1,386 sq. ft.
$529,000Active2 beds 2 baths1,386 sq. ft.81626 Prism Drive, La Quinta, CA 92253
MLS# 219137646DAListed by: DESERT SOTHEBY'S INT'L REALTY - New
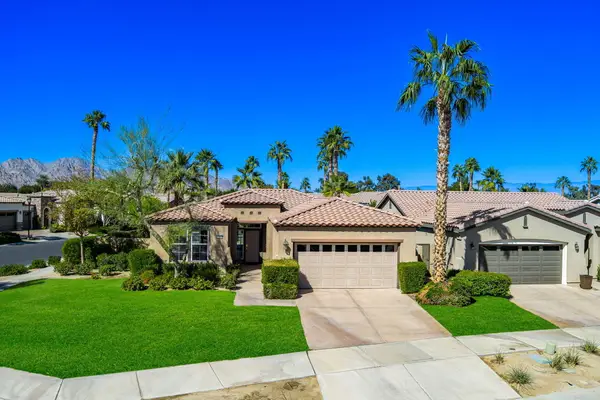 $529,000Active2 beds 2 baths1,386 sq. ft.
$529,000Active2 beds 2 baths1,386 sq. ft.81626 Prism Drive, La Quinta, CA 92253
MLS# 219137646Listed by: DESERT SOTHEBY'S INT'L REALTY - New
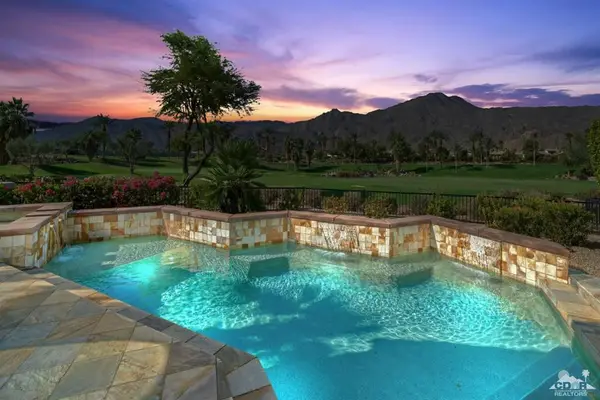 $2,600,000Active3 beds 4 baths3,059 sq. ft.
$2,600,000Active3 beds 4 baths3,059 sq. ft.81545 Carboneras, La Quinta, CA 92253
MLS# 219137637DAListed by: PREMIER PROPERTIES - New
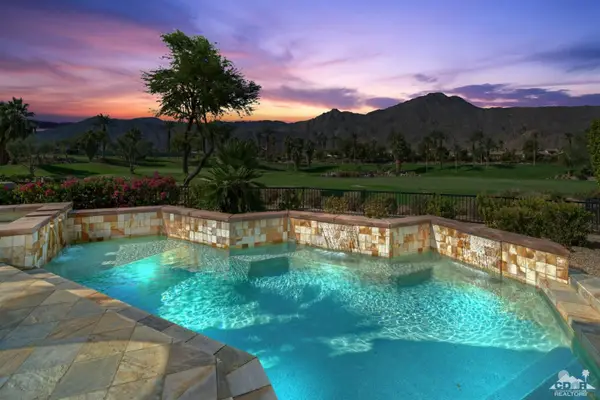 $2,600,000Active3 beds 4 baths3,059 sq. ft.
$2,600,000Active3 beds 4 baths3,059 sq. ft.81545 Carboneras, La Quinta, CA 92253
MLS# 219137637Listed by: PREMIER PROPERTIES - New
 $2,600,000Active3 beds 4 baths3,059 sq. ft.
$2,600,000Active3 beds 4 baths3,059 sq. ft.81545 Carboneras, La Quinta, CA 92253
MLS# 219137637DAListed by: PREMIER PROPERTIES
