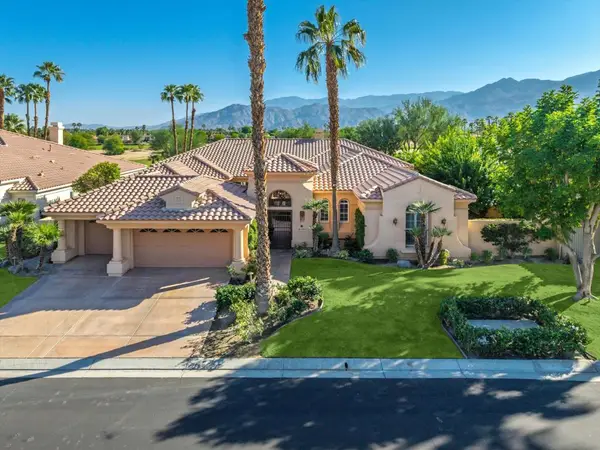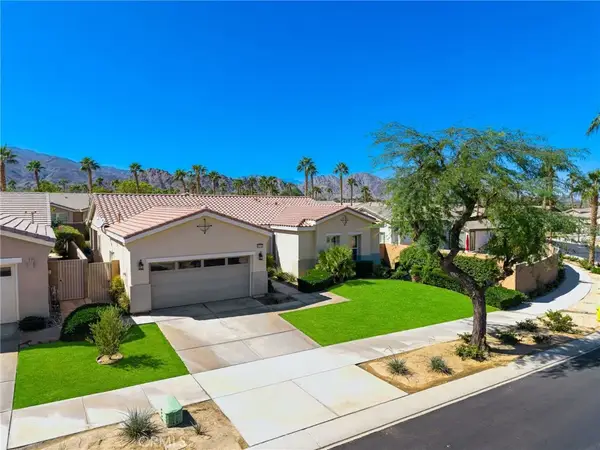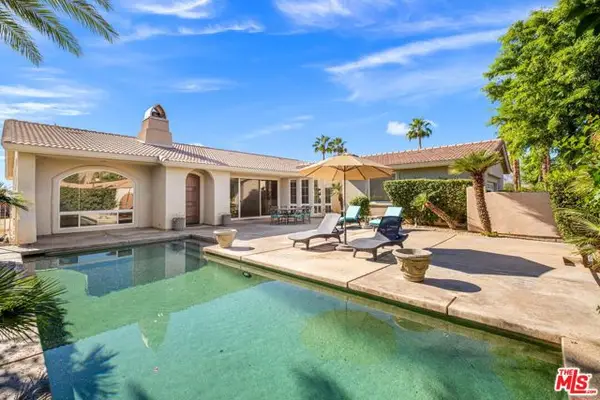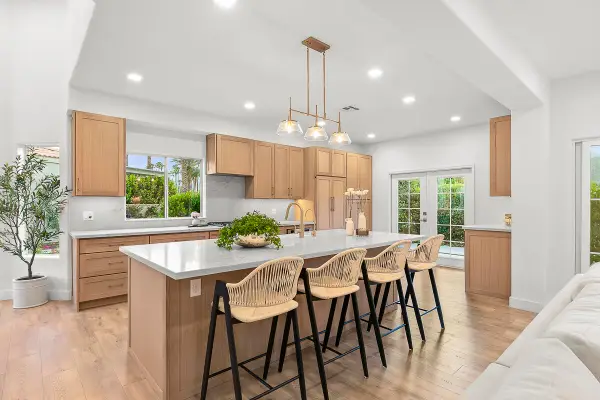50520 Los Verdes Way, La Quinta, CA 92253
Local realty services provided by:Better Homes and Gardens Real Estate Champions
50520 Los Verdes Way,La Quinta, CA 92253
$1,395,000
- 3 Beds
- 4 Baths
- 2,975 sq. ft.
- Single family
- Active
Listed by:norman l williams
Office:compass
MLS#:219131086
Source:CA_DAMLS
Price summary
- Price:$1,395,000
- Price per sq. ft.:$468.91
- Monthly HOA dues:$510
About this home
Spectacular fairway, lake and mountain views provide a magnificent backdrop for sophisticated living and entertaining at this luxurious La Quinta home. Located directly on the golf course at guard-gated Mountain View Country Club, the beautifully upgraded residence spans approximately 2,975 square feet on one level. A formal rotunda foyer provides an appropriately impressive introduction and leads to a formal living room with double-tray ceiling, three ensuite bedrooms and three- and one-half baths. One suite is a casita, complete with a separate entrance and opulent bath. Opening to priceless views, the casual area of the home reveals a great room with two sitting areas, a wet bar and a fireplace with custom surrounds that reach the ceiling. Memorable occasions are sure to be enjoyed in the dining room, which leads to the backyard and a custom kitchen with quartz countertops and a peninsula breakfast bar with waterfall edge. Open shelving, an island, walk-in pantry, full tile backsplash, white Shaker cabinetry, and premium appliances including a cabinet-matched built-in refrigerator ensure easy meal prep. High ceilings, clerestory windows, fashionable flooring and lighting, custom tile work, plantation shutters, solar power, an attached two-car garage, and a multi-zone HVAC system add to the list of coveted amenities. Golf course views are beautifully framed in the primary suite, which showcases backyard access, an oversized walk-in closet, and a chic bath with individual vanities, a soaking tub and separate shower. The home's wraparound yard offers generous space for entertaining and relaxing in privacy. An arched entrance leads to a front courtyard, and the backyard hosts a loggia, large pebble-finished pool with in-water seating, a spa, and a built-in BBQ bar with sink. Mountain View Country Club offers residents a preferred lifestyle in a one-of-kind setting. An Arnold Palmer Signature Course weaves through the community, which is centered around a lavish clubhouse and recreation center that boasts tennis, pickleball, a resort pool, five-star fitness complex and a luxurious spa. Old Town La Quinta is minutes from home and features art shows, farmers markets, shopping and restaurants, while Palm Desert, Indian Wells, Rancho Mirage and Palm Springs beckon to the north.
Contact an agent
Home facts
- Year built:2003
- Listing ID #:219131086
- Added:119 day(s) ago
- Updated:October 03, 2025 at 02:42 PM
Rooms and interior
- Bedrooms:3
- Total bathrooms:4
- Full bathrooms:3
- Half bathrooms:1
- Living area:2,975 sq. ft.
Heating and cooling
- Cooling:Air Conditioning, Central Air
- Heating:Central, Heat Pump
Structure and exterior
- Roof:Tile
- Year built:2003
- Building area:2,975 sq. ft.
- Lot area:0.21 Acres
Utilities
- Sewer:Connected and Paid, In
Finances and disclosures
- Price:$1,395,000
- Price per sq. ft.:$468.91
New listings near 50520 Los Verdes Way
- New
 $1,829,000Active3 beds 4 baths3,741 sq. ft.
$1,829,000Active3 beds 4 baths3,741 sq. ft.81205 Kingston Heath, La Quinta, CA 92253
MLS# 219136308DAListed by: COMPASS - New
 $675,000Active2 beds 2 baths1,845 sq. ft.
$675,000Active2 beds 2 baths1,845 sq. ft.60165 Desert Rose Drive, La Quinta, CA 92253
MLS# PW25227516Listed by: CIRCA PROPERTIES, INC. - New
 $179,000Active0.11 Acres
$179,000Active0.11 Acres0 Avenida Juarez, La Quinta, CA 92253
MLS# 25600653PSListed by: KELLER WILLIAMS LUXURY HOMES - New
 $179,000Active0.11 Acres
$179,000Active0.11 Acres0 Avenida Juarez, La Quinta, CA 92253
MLS# 25600653PSListed by: KELLER WILLIAMS LUXURY HOMES - New
 $719,000Active3 beds 3 baths1,734 sq. ft.
$719,000Active3 beds 3 baths1,734 sq. ft.80884 Calle Azul, La Quinta, CA 92253
MLS# 219136270DAListed by: BERKSHIRE HATHAWAY HOMESERVICES CALIFORNIA PROPERTIES - New
 $975,000Active4 beds 4 baths3,184 sq. ft.
$975,000Active4 beds 4 baths3,184 sq. ft.81559 Rancho Santana Drive, La Quinta, CA 92253
MLS# 219136271DAListed by: BERKSHIRE HATHAWAY HOMESERVICES CALIFORNIA PROPERTIES - New
 $719,000Active3 beds 3 baths1,734 sq. ft.
$719,000Active3 beds 3 baths1,734 sq. ft.80884 Calle Azul, La Quinta, CA 92253
MLS# 219136270Listed by: BERKSHIRE HATHAWAY HOMESERVICES CALIFORNIA PROPERTIES - New
 $975,000Active4 beds 4 baths3,184 sq. ft.
$975,000Active4 beds 4 baths3,184 sq. ft.81559 Rancho Santana Drive, La Quinta, CA 92253
MLS# 219136271Listed by: BERKSHIRE HATHAWAY HOMESERVICES CALIFORNIA PROPERTIES - New
 $879,999Active3 beds 3 baths2,566 sq. ft.
$879,999Active3 beds 3 baths2,566 sq. ft.78835 Via Ventana, La Quinta, CA 92253
MLS# CL25599751Listed by: SOTHEBY'S INTERNATIONAL REALTY - Open Fri, 11am to 2pmNew
 $985,000Active3 beds 2 baths1,852 sq. ft.
$985,000Active3 beds 2 baths1,852 sq. ft.48503 Via Amistad, La Quinta, CA 92253
MLS# 219136219Listed by: BPO HOMES
