2313 Heatherbank, Thousand Oaks, CA 91361
Local realty services provided by:Better Homes and Gardens Real Estate McQueen
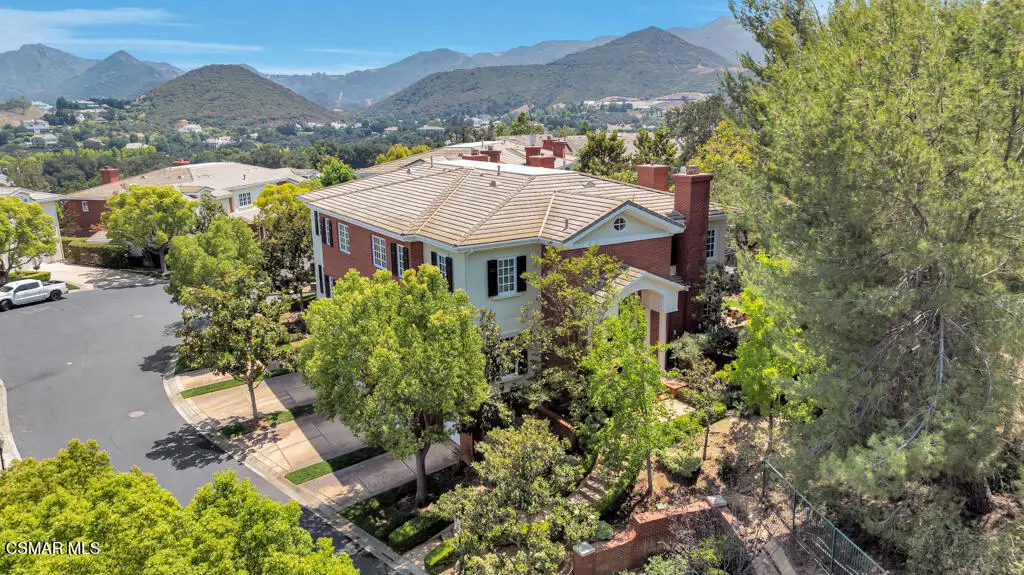
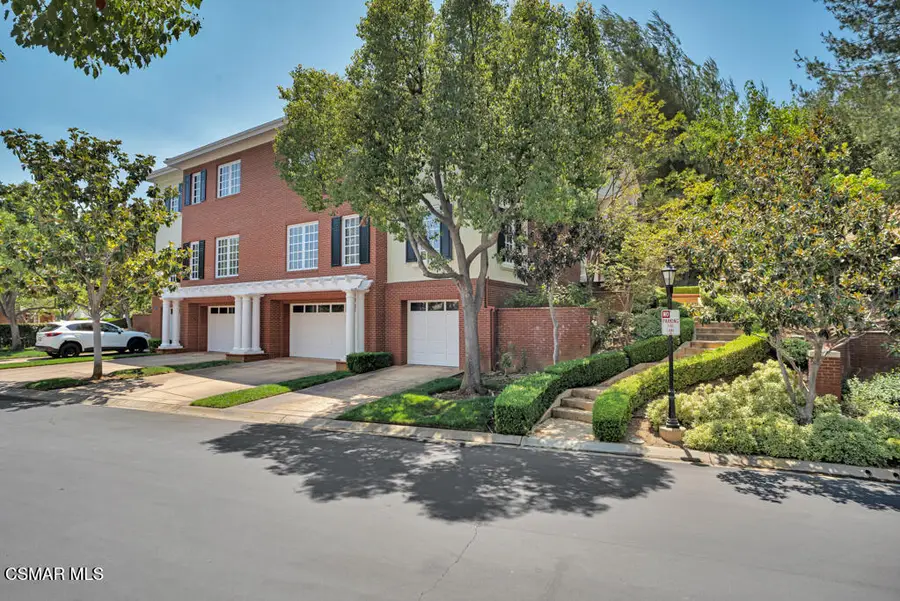
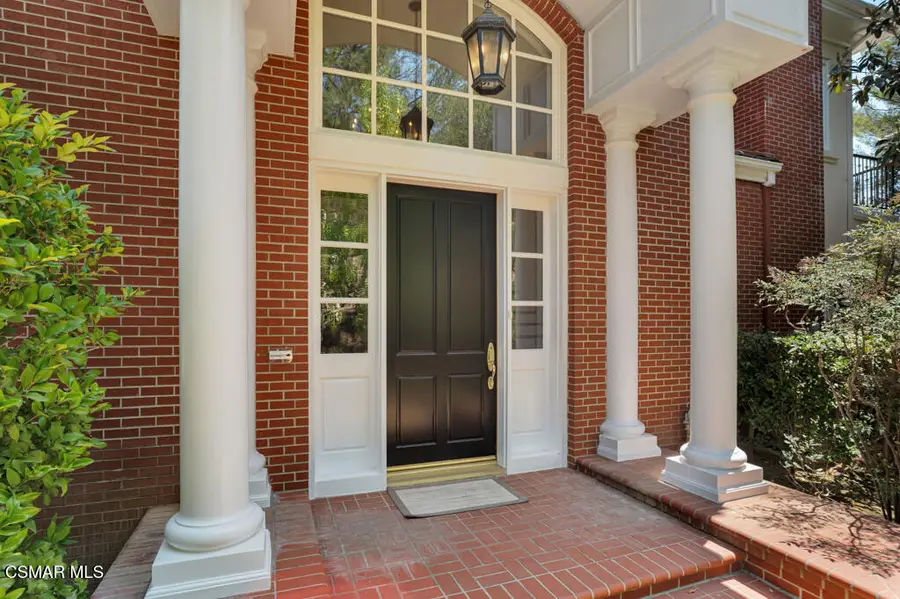
Listed by:erin and bob
Office:coldwell banker realty
MLS#:225004186
Source:CA_VCMLS
Price summary
- Price:$2,295,000
- Price per sq. ft.:$699.48
- Monthly HOA dues:$780.33
About this home
Architecturally dramatic, this elegant townhome is perfect for the buyer who desires the lifestyle afforded by Sherwood's renowned gate-guarded community, with the ease of living only a townhome can offer. The grand foyer is a dramatic two-story space with a gracefully curved staircase that accommodates a baby grand piano and seating.
From the grand foyer, the formal dining room is open, defined by columns with a centered medallion detail in the soffit ceiling. The dining room is adjacent to the kitchen through a swing door for ease of serving. The kitchen is well suited for the home chef with raised panel white cabinets, slab granite countertops and backsplash, along with a center island and the full complement of stainless appliances. There is a charming breakfast room open to both the kitchen and the great room.
The great room features floor to ceiling French sliders that overlook the patio and luscious landscaped hillside and greenbelt. A granite faced wood-burning fireplace warms the great room with space above for a flat screen and a media cabinet for additional storage.
Upstairs, the Primary Suite is a sanctuary with plentiful windows, a marble finished fireplace and a private balcony. The ensuite bath is spacious and elegant with a deep Jacuzzi tub, large separate shower and private W.C. There are three secondary ensuite bedrooms, one conveniently located downstairs just off the entry foyer.
The three-car garage is downstairs and includes a custom climate-controlled wine cellar that holds over 3000 bottles, including magnum and large bottles. The convenient dumbwaiter travels between the wine cellar and the kitchen - perfect for wine and groceries.
Benefits of living in Trentwood at Sherwood include roving patrols, beautifully manicured grounds, and sparkling Lake Sherwood with fishing, kayaking, swimming, and sailing - all within this guard-gated exclusive community.
Contact an agent
Home facts
- Year built:2000
- Listing Id #:225004186
- Added:1 day(s) ago
- Updated:August 16, 2025 at 02:34 PM
Rooms and interior
- Total bathrooms:4
- Living area:3,281 sq. ft.
Heating and cooling
- Cooling:Central A/C
- Heating:Central Furnace, Natural Gas
Structure and exterior
- Roof:Concrete Tile
- Year built:2000
- Building area:3,281 sq. ft.
- Lot area:0.08 Acres
Utilities
- Water:District/Public
Finances and disclosures
- Price:$2,295,000
- Price per sq. ft.:$699.48
New listings near 2313 Heatherbank
- New
 $2,349,000Active2 beds 3 baths1,964 sq. ft.
$2,349,000Active2 beds 3 baths1,964 sq. ft.2431 Swanfield Court, Thousand Oaks, CA 91361
MLS# 25578839Listed by: COLDWELL BANKER REALTY  $8,999,000Active5 beds 5 baths7,782 sq. ft.
$8,999,000Active5 beds 5 baths7,782 sq. ft.2112 Trentham Road, Westlake Village, CA 91361
MLS# V1-30287Listed by: TRUSTED REAL ESTATE ENTERPRISES, INC.- Open Sun, 1 to 4pm
 $8,999,000Active5 beds 5 baths7,782 sq. ft.
$8,999,000Active5 beds 5 baths7,782 sq. ft.2112 Trentham Road, Westlake Village, CA 91361
MLS# V1-30287Listed by: TRUSTED REAL ESTATE ENTERPRISES, INC. - Open Sun, 12:30 to 4pm
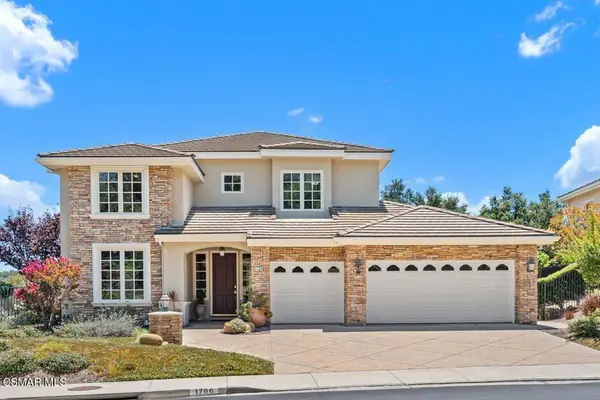 $1,949,000Active4 beds 3 baths3,139 sq. ft.
$1,949,000Active4 beds 3 baths3,139 sq. ft.1706 Abbotsbury Street, Westlake Village, CA 91361
MLS# 225003927Listed by: COLDWELL BANKER REALTY  $1,850,000Active-- beds 3 baths2,782 sq. ft.
$1,850,000Active-- beds 3 baths2,782 sq. ft.1787 Sandcroft, Lake Sherwood, CA 91361
MLS# 225003841Listed by: PINNACLE ESTATE PROPERTIES, INC.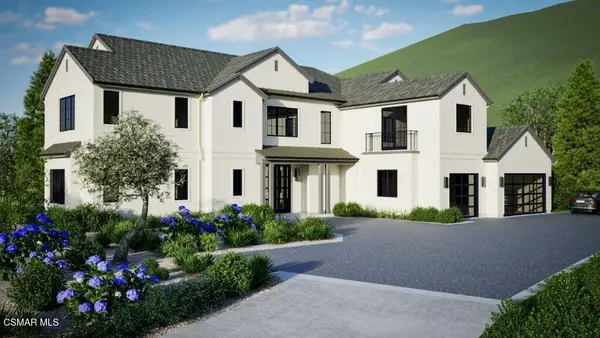 $7,900,000Active-- beds 1 baths5,853 sq. ft.
$7,900,000Active-- beds 1 baths5,853 sq. ft.949 W Stafford, Thousand Oaks, CA 91361
MLS# 225003827Listed by: SHERWOOD DEVELOPMENT COMPANY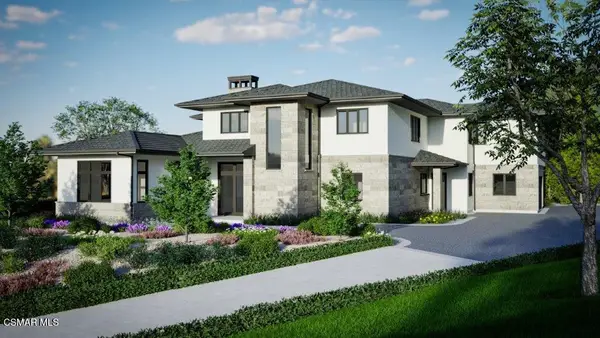 $7,100,000Active-- beds 1 baths5,307 sq. ft.
$7,100,000Active-- beds 1 baths5,307 sq. ft.959 W Stafford, Thousand Oaks, CA 91361
MLS# 225003828Listed by: SHERWOOD DEVELOPMENT COMPANY $6,400,000Active-- beds 1 baths4,746 sq. ft.
$6,400,000Active-- beds 1 baths4,746 sq. ft.981 W Stafford, Thousand Oaks, CA 91361
MLS# 225003829Listed by: SHERWOOD DEVELOPMENT COMPANY $2,200,000Active3 beds 3 baths2,782 sq. ft.
$2,200,000Active3 beds 3 baths2,782 sq. ft.1711 Yarnton Street, Westlake Village, CA 91361
MLS# V1-31346Listed by: Y REALTY

