252 David, Lake Sherwood, CA 91361
Local realty services provided by:Better Homes and Gardens Real Estate McQueen
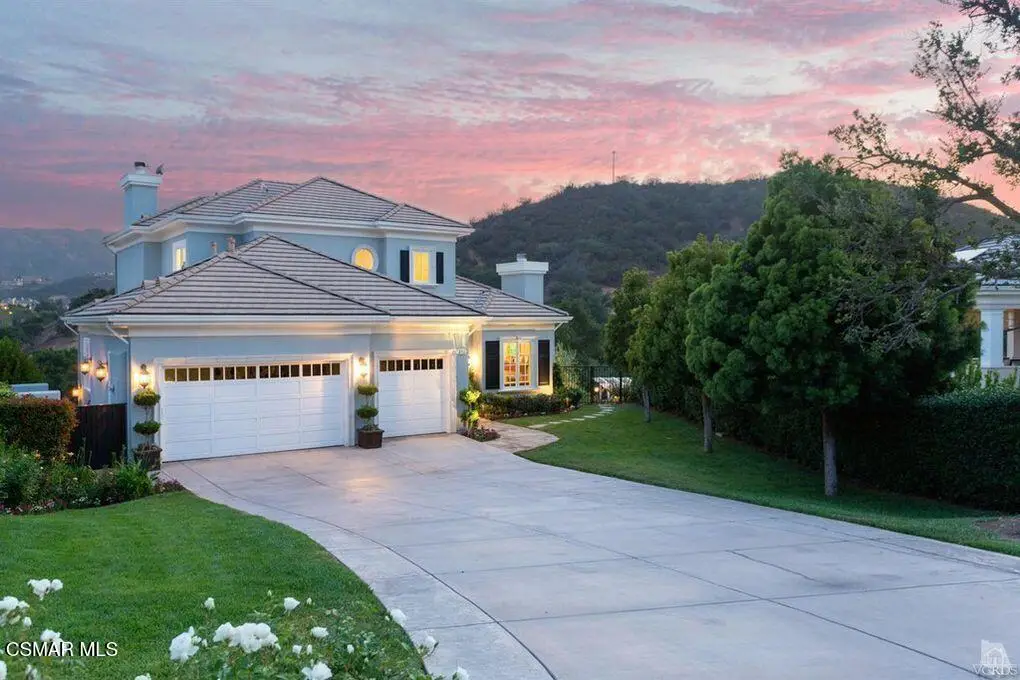
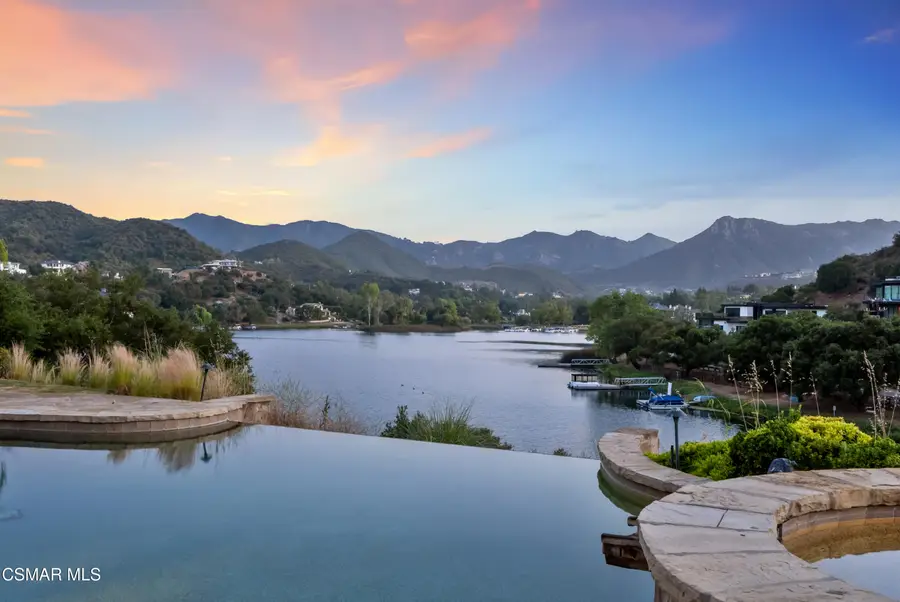
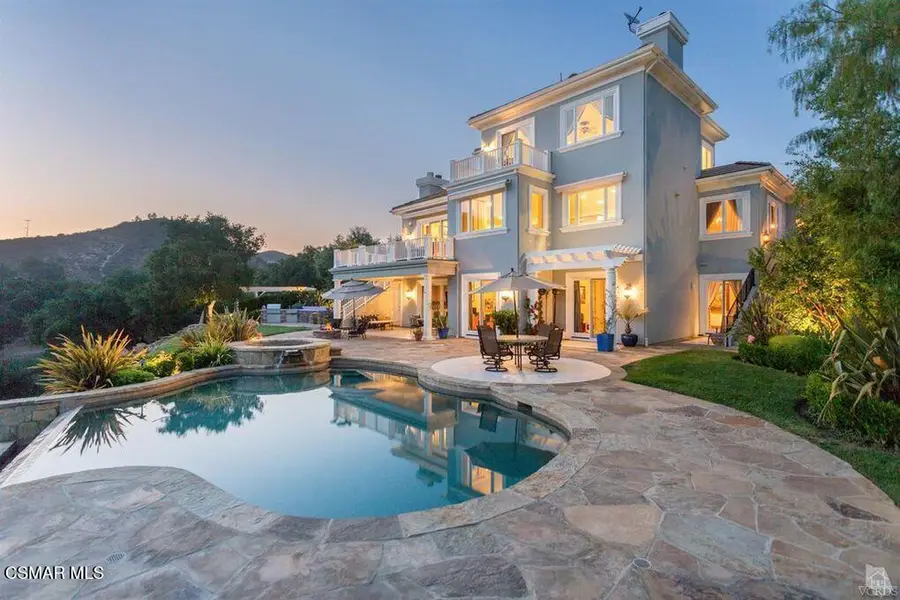
252 David,Lake Sherwood, CA 91361
$5,750,000
- - Beds
- 5 Baths
- 5,232 sq. ft.
- Single family
- Active
Listed by:team nicki and karen
Office:compass
MLS#:225003154
Source:CA_VCMLS
Price summary
- Price:$5,750,000
- Price per sq. ft.:$1,099.01
- Monthly HOA dues:$248.67
About this home
Lake Sherwood Waterfront Estate with Private Dock - The Ultimate Southern California Dream!
Welcome to one of Lake Sherwood's most captivating waterfront estates—where luxury, natural beauty, and lakeside adventure come together in perfect harmony. With approximately 5,232 sq. ft. of beautifully designed living space and wood flooring throughout, this rare gem features 5 bedrooms, 5 bathrooms, a flexible gym or second primary suite, and sweeping lake views from nearly every room.
The expansive gourmet kitchen and adjacent family room have been Stylishly remodeled, creating a warm, modern hub for everyday living and entertaining. The kitchen features two oversized islands and opens to a charming breakfast nook and an inviting family room with balcony views of the water. A music room/dining room and game room round out the main level.
Upstairs, the private primary suite is a true retreat with a spa-inspired bathroom, fireplace, walk-in closet, and its own balcony with panoramic views of Lake Sherwood. The lower level includes a versatile game room / second primary suite and three additional bedrooms, offering ideal space for family and guests.
Outside, enjoy your private lakeside oasis with an infinity-edge pool and spa, fire pit, and built-in BBQ—perfectly designed for indoor-outdoor living and unforgettable entertaining. Best of all, the home includes a private dock on exclusive, residents-only Lake Sherwood, offering direct access to fishing, kayaking, paddle boarding, boating, and swimming—right from your backyard.
This is more than a home—it's a rare opportunity to live the very best of the Lake Sherwood lifestyle.
Contact an agent
Home facts
- Year built:2004
- Listing Id #:225003154
- Added:52 day(s) ago
- Updated:August 14, 2025 at 02:31 PM
Rooms and interior
- Total bathrooms:5
- Living area:5,232 sq. ft.
Heating and cooling
- Cooling:Central A/C
- Heating:Natural Gas, Zoned
Structure and exterior
- Roof:Concrete Tile
- Year built:2004
- Building area:5,232 sq. ft.
- Lot area:0.58 Acres
Utilities
- Water:District/Public
- Sewer:In Street
Finances and disclosures
- Price:$5,750,000
- Price per sq. ft.:$1,099.01
New listings near 252 David
 $8,999,000Active5 beds 5 baths7,782 sq. ft.
$8,999,000Active5 beds 5 baths7,782 sq. ft.2112 Trentham Road, Westlake Village, CA 91361
MLS# V1-30287Listed by: TRUSTED REAL ESTATE ENTERPRISES, INC.- Open Sun, 1 to 4pm
 $8,999,000Active5 beds 5 baths7,782 sq. ft.
$8,999,000Active5 beds 5 baths7,782 sq. ft.2112 Trentham Road, Westlake Village, CA 91361
MLS# V1-30287Listed by: TRUSTED REAL ESTATE ENTERPRISES, INC. - Open Sun, 12:30 to 4pm
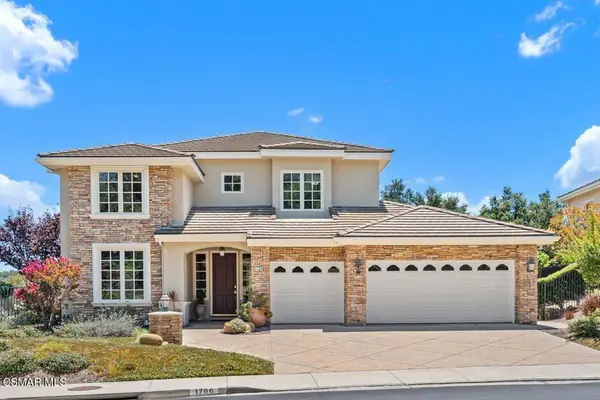 $1,949,000Active4 beds 3 baths3,139 sq. ft.
$1,949,000Active4 beds 3 baths3,139 sq. ft.1706 Abbotsbury Street, Westlake Village, CA 91361
MLS# 225003927Listed by: COLDWELL BANKER REALTY  $1,850,000Active-- beds 3 baths2,782 sq. ft.
$1,850,000Active-- beds 3 baths2,782 sq. ft.1787 Sandcroft, Lake Sherwood, CA 91361
MLS# 225003841Listed by: PINNACLE ESTATE PROPERTIES, INC.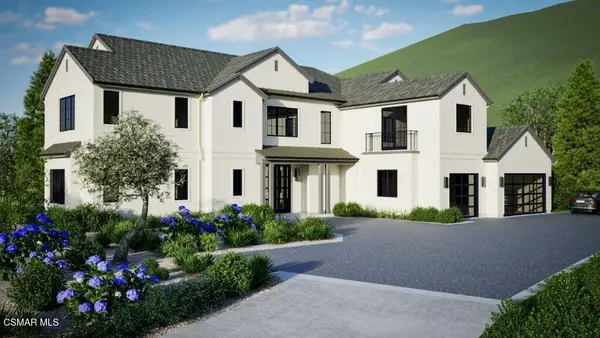 $7,900,000Active-- beds 1 baths5,853 sq. ft.
$7,900,000Active-- beds 1 baths5,853 sq. ft.949 W Stafford, Thousand Oaks, CA 91361
MLS# 225003827Listed by: SHERWOOD DEVELOPMENT COMPANY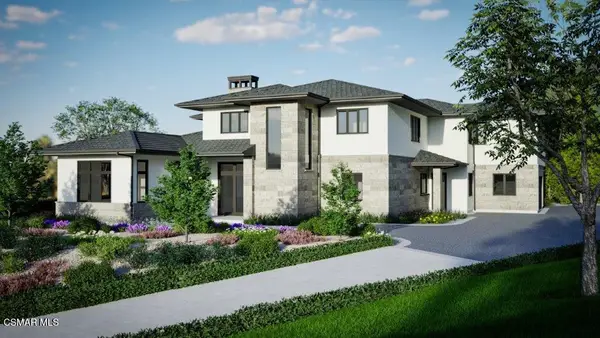 $7,100,000Active-- beds 1 baths5,307 sq. ft.
$7,100,000Active-- beds 1 baths5,307 sq. ft.959 W Stafford, Thousand Oaks, CA 91361
MLS# 225003828Listed by: SHERWOOD DEVELOPMENT COMPANY $6,400,000Active-- beds 1 baths4,746 sq. ft.
$6,400,000Active-- beds 1 baths4,746 sq. ft.981 W Stafford, Thousand Oaks, CA 91361
MLS# 225003829Listed by: SHERWOOD DEVELOPMENT COMPANY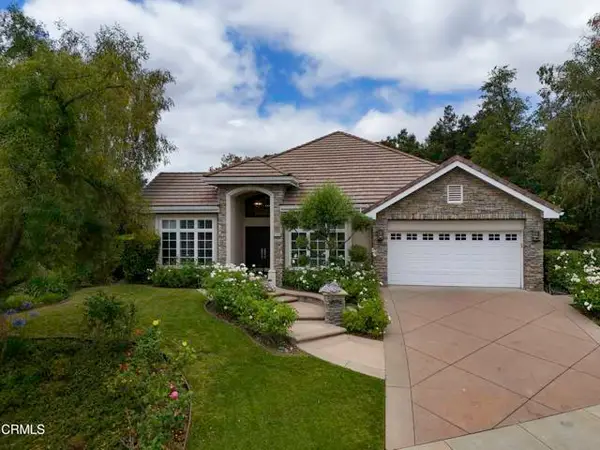 $2,300,000Active3 beds 3 baths2,782 sq. ft.
$2,300,000Active3 beds 3 baths2,782 sq. ft.1711 Yarnton Street, Westlake Village, CA 91361
MLS# CRV1-31346Listed by: Y REALTY $2,995,000Active-- beds 3 baths2,809 sq. ft.
$2,995,000Active-- beds 3 baths2,809 sq. ft.123 Lake Sherwood, Lake Sherwood, CA 91361
MLS# 225003740Listed by: THE ONE LUXURY PROPERTIES $2,250,000Active4 beds 3 baths3,308 sq. ft.
$2,250,000Active4 beds 3 baths3,308 sq. ft.219 Baybrook Court, Lake Sherwood, CA 91361
MLS# CL25568255Listed by: ALIGN RE

