3063 W Stafford, Lake Sherwood, CA 91361
Local realty services provided by:Better Homes and Gardens Real Estate Town Center
3063 W Stafford,Thousand Oaks, CA 91361
$7,500,000
- - Beds
- 6 Baths
- 7,316 sq. ft.
- Single family
- Active
Listed by:team nicki and karen
Office:compass
MLS#:225004721
Source:CA_VCMLS
Price summary
- Price:$7,500,000
- Price per sq. ft.:$1,025.15
- Monthly HOA dues:$780.33
About this home
Reduced $1,500,000!!! from its original list price, this one-of-a-kind estate over a 1/2 acre flat with complete privacy, offers a blend of luxury, privacy, and a financing opportunity rarely seen in today's market. Take advantage of this significant price adjustment and make this spectacular property your own.
Experience luxury living in this stunning 5-bedroom, 6-bath estate inside the prestigious Sherwood Country Club. Set on a private 5.56-acre corner lot, this 7,316 sq. ft. home offers elegance, privacy, and breathtaking views of the Santa Monica Mountains.
Enjoy grand living spaces including formal living and dining rooms, a spacious family room, a gourmet chef's kitchen, a state-of-the-art home theater, and a richly crafted library. Thoughtful details like custom closets, designer window treatments, and dual laundry rooms add convenience and style.
Perfectly positioned on an elevated corner lot overlooking the Sherwood Lake Club's 4th, 5th, and 6th holes, this home combines unmatched privacy, stunning scenery, and modern comfort — a rare opportunity for luxury living at its finest.
Contact an agent
Home facts
- Year built:2014
- Listing ID #:225004721
- Added:281 day(s) ago
- Updated:October 11, 2025 at 02:40 PM
Rooms and interior
- Total bathrooms:6
- Living area:7,316 sq. ft.
Heating and cooling
- Cooling:Central A/C
- Heating:Central Furnace, Natural Gas, Zoned
Structure and exterior
- Roof:Concrete Shake
- Year built:2014
- Building area:7,316 sq. ft.
- Lot area:5.56 Acres
Utilities
- Water:District/Public
- Sewer:In Street
Finances and disclosures
- Price:$7,500,000
- Price per sq. ft.:$1,025.15
New listings near 3063 W Stafford
- New
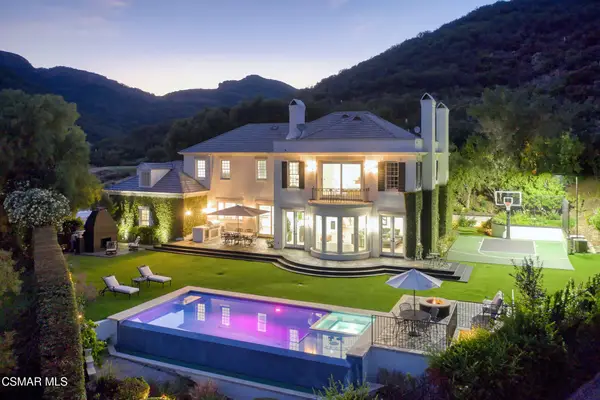 $5,749,000Active-- beds 5 baths5,226 sq. ft.
$5,749,000Active-- beds 5 baths5,226 sq. ft.508 W Stafford, Thousand Oaks, CA 91361
MLS# 225005111Listed by: SOTHEBY'S INTERNATIONAL REALTY - New
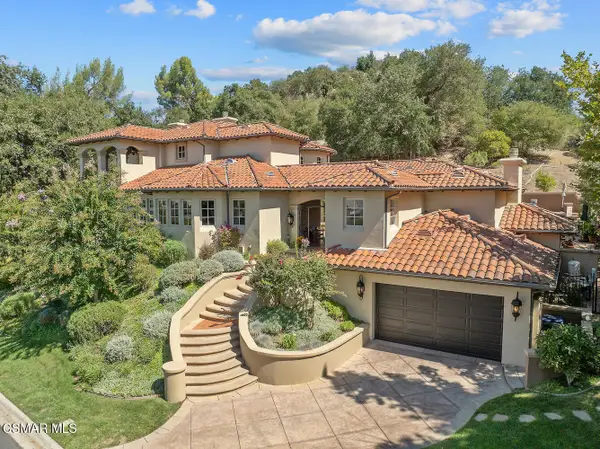 $3,950,000Active-- beds 5 baths4,248 sq. ft.
$3,950,000Active-- beds 5 baths4,248 sq. ft.2308 Stafford, Thousand Oaks, CA 91361
MLS# 225004991Listed by: PINNACLE ESTATE PROPERTIES, INC. - New
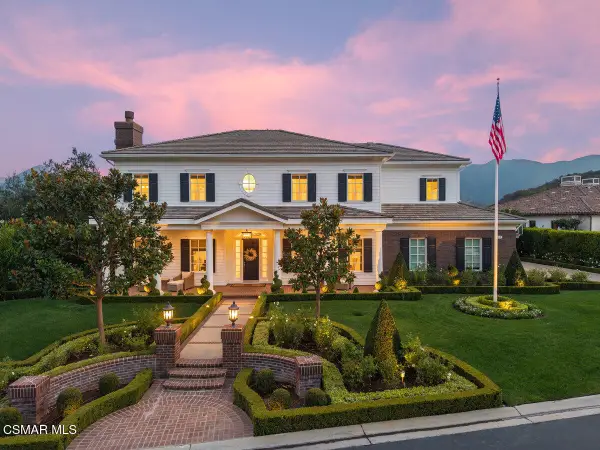 $5,950,000Active-- beds 6 baths5,065 sq. ft.
$5,950,000Active-- beds 6 baths5,065 sq. ft.112 Hampstead, Westlake Village, CA 91361
MLS# 225004956Listed by: PAUL COLEMAN BROKER  $2,299,950Active-- beds 3 baths2,782 sq. ft.
$2,299,950Active-- beds 3 baths2,782 sq. ft.1613 Oakcottage, Lake Sherwood, CA 91361
MLS# 225004925Listed by: COMPASS $6,995,000Active-- beds 5 baths6,172 sq. ft.
$6,995,000Active-- beds 5 baths6,172 sq. ft.2991 Calbourne, Westlake Village, CA 91361
MLS# 225004796Listed by: COMPASS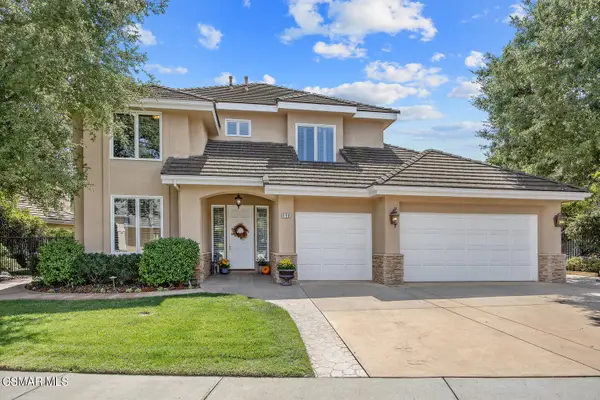 $1,975,000Active-- beds 3 baths3,005 sq. ft.
$1,975,000Active-- beds 3 baths3,005 sq. ft.490 Ravensbury, Lake Sherwood, CA 91361
MLS# 225004744Listed by: PINNACLE ESTATE PROPERTIES, INC.- Open Sun, 1 to 4pm
 $1,997,000Active3 beds 2 baths2,222 sq. ft.
$1,997,000Active3 beds 2 baths2,222 sq. ft.534 Ravensbury Street, Lake Sherwood, CA 91361
MLS# 225004701Listed by: COLDWELL BANKER REALTY  $7,250,000Active-- beds 6 baths6,459 sq. ft.
$7,250,000Active-- beds 6 baths6,459 sq. ft.2385 Calbourne, Westlake Village, CA 91361
MLS# 225004690Listed by: COMPASS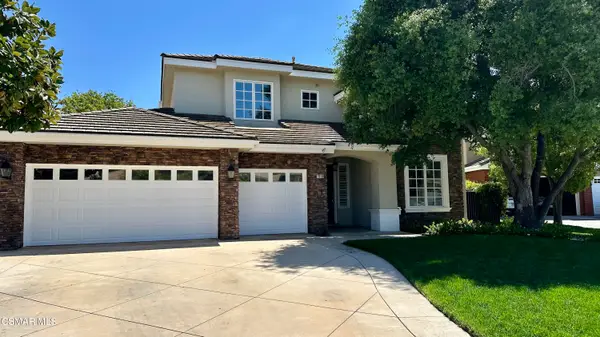 $2,295,000Active-- beds 3 baths3,139 sq. ft.
$2,295,000Active-- beds 3 baths3,139 sq. ft.1658 Bushgrove, Lake Sherwood, CA 91361
MLS# 225004535Listed by: PAUL COLEMAN BROKER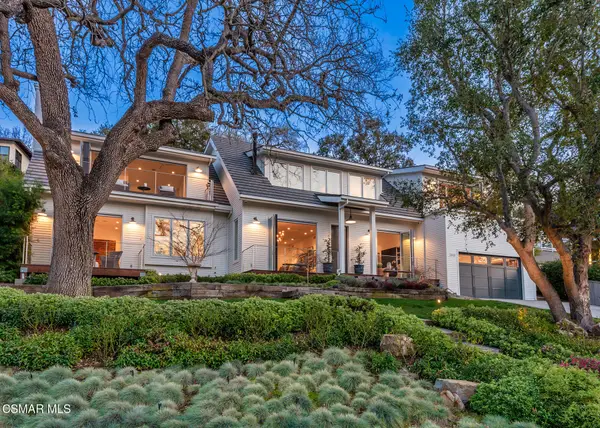 $5,495,000Active-- beds 6 baths5,003 sq. ft.
$5,495,000Active-- beds 6 baths5,003 sq. ft.2443 Stafford, Lake Sherwood, CA 91361
MLS# 225004321Listed by: ENGEL & VOELKERS, WESTLAKE VILLAGE
