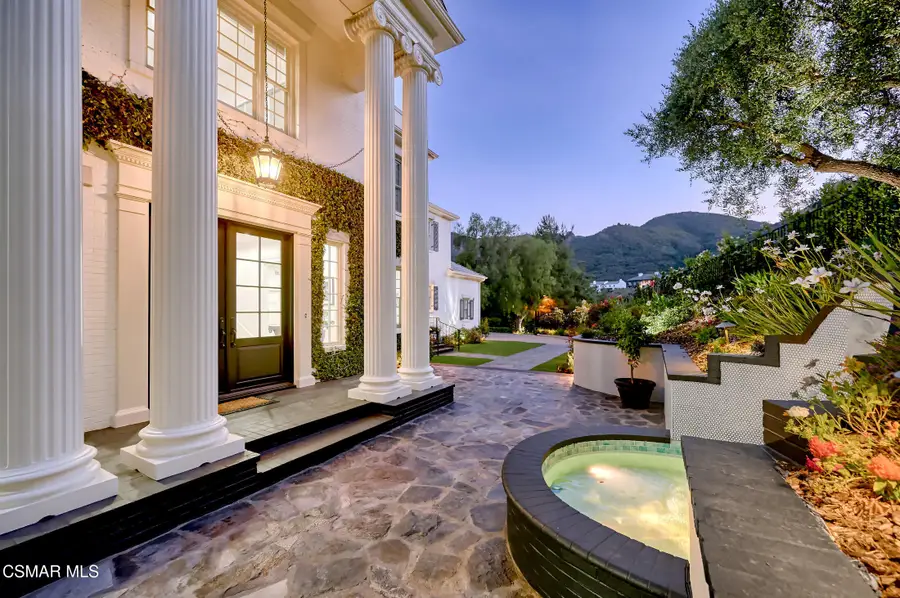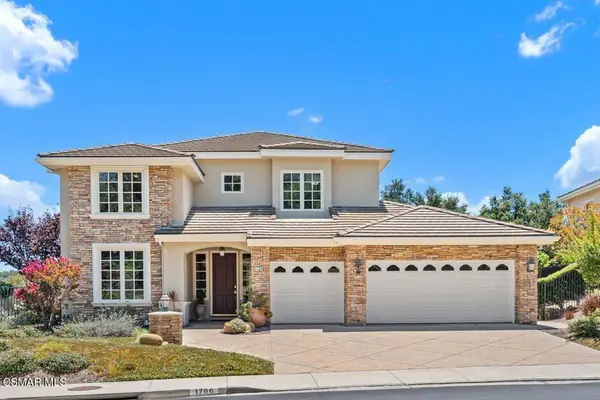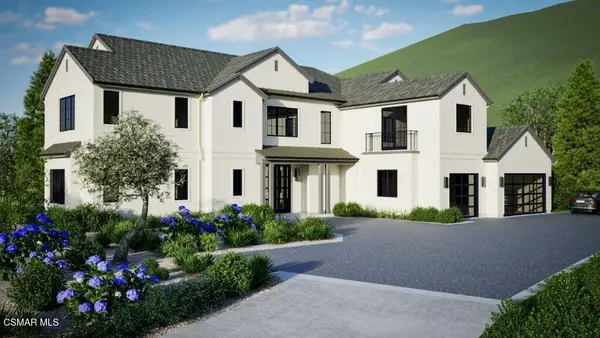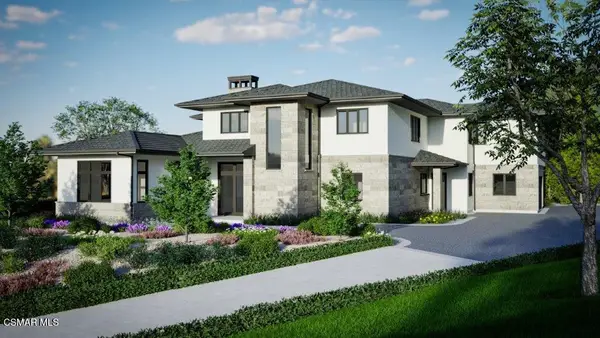508 W Stafford, Westlake Village, CA 91361
Local realty services provided by:Better Homes and Gardens Real Estate McQueen



508 W Stafford,Westlake Village, CA 91361
$5,995,000
- - Beds
- 5 Baths
- 5,226 sq. ft.
- Single family
- Active
Listed by:anthony defranco
Office:sotheby's international realty
MLS#:225003000
Source:CA_VCMLS
Price summary
- Price:$5,995,000
- Price per sq. ft.:$1,147.15
- Monthly HOA dues:$711
About this home
Nestled within the prestigious, guard-gated community of Lake Sherwood, this luxurious 6-bedroom, 5-bathroom estate offers resort-style living with panoramic views overlooking the 4th hole on the private golf course. Blending timeless elegance with modern upgrades.
Within this privately gated estate step outside to your personal oasis, where meticulously designed landscaping, low-maintenance turf, and a sport court complement a stunning infinity-edge pool that seemingly flows into the fairway below—perfect for entertaining or serene sunset lounging. Inside the completely renovated home there is a thoughtfully designed layout including a main level bedroom/office with a full bathroom, private dining room and great room. This home boasts a primary bedroom that is a true retreat, complete with his and her custom walk-in closets and a spa-like en-suite bath to complement the spectacular view. Within the upstairs living there are 8 foot doorways with 4 additional generously sized bedrooms and bathrooms. This is a rare opportunity to live in one of Southern California's most exclusive communities—where luxury, privacy, and natural beauty converge.
Contact an agent
Home facts
- Year built:1992
- Listing Id #:225003000
- Added:28 day(s) ago
- Updated:August 15, 2025 at 02:32 PM
Rooms and interior
- Total bathrooms:5
- Half bathrooms:1
- Living area:5,226 sq. ft.
Heating and cooling
- Cooling:Central A/C, Zoned A/C
- Heating:Central Furnace, Natural Gas, Zoned
Structure and exterior
- Roof:Concrete Tile, Tile
- Year built:1992
- Building area:5,226 sq. ft.
- Lot area:0.5 Acres
Utilities
- Water:District/Public
- Sewer:Public Sewer
Finances and disclosures
- Price:$5,995,000
- Price per sq. ft.:$1,147.15
New listings near 508 W Stafford
 $8,999,000Active5 beds 5 baths7,782 sq. ft.
$8,999,000Active5 beds 5 baths7,782 sq. ft.2112 Trentham Road, Westlake Village, CA 91361
MLS# V1-30287Listed by: TRUSTED REAL ESTATE ENTERPRISES, INC.- Open Sun, 1 to 4pm
 $8,999,000Active5 beds 5 baths7,782 sq. ft.
$8,999,000Active5 beds 5 baths7,782 sq. ft.2112 Trentham Road, Westlake Village, CA 91361
MLS# V1-30287Listed by: TRUSTED REAL ESTATE ENTERPRISES, INC. - Open Sun, 12:30 to 4pm
 $1,949,000Active4 beds 3 baths3,139 sq. ft.
$1,949,000Active4 beds 3 baths3,139 sq. ft.1706 Abbotsbury Street, Westlake Village, CA 91361
MLS# 225003927Listed by: COLDWELL BANKER REALTY  $1,850,000Active-- beds 3 baths2,782 sq. ft.
$1,850,000Active-- beds 3 baths2,782 sq. ft.1787 Sandcroft, Lake Sherwood, CA 91361
MLS# 225003841Listed by: PINNACLE ESTATE PROPERTIES, INC. $7,900,000Active-- beds 1 baths5,853 sq. ft.
$7,900,000Active-- beds 1 baths5,853 sq. ft.949 W Stafford, Thousand Oaks, CA 91361
MLS# 225003827Listed by: SHERWOOD DEVELOPMENT COMPANY $7,100,000Active-- beds 1 baths5,307 sq. ft.
$7,100,000Active-- beds 1 baths5,307 sq. ft.959 W Stafford, Thousand Oaks, CA 91361
MLS# 225003828Listed by: SHERWOOD DEVELOPMENT COMPANY $6,400,000Active-- beds 1 baths4,746 sq. ft.
$6,400,000Active-- beds 1 baths4,746 sq. ft.981 W Stafford, Thousand Oaks, CA 91361
MLS# 225003829Listed by: SHERWOOD DEVELOPMENT COMPANY $2,300,000Active3 beds 3 baths2,782 sq. ft.
$2,300,000Active3 beds 3 baths2,782 sq. ft.1711 Yarnton Street, Westlake Village, CA 91361
MLS# CRV1-31346Listed by: Y REALTY $2,995,000Active-- beds 3 baths2,809 sq. ft.
$2,995,000Active-- beds 3 baths2,809 sq. ft.123 Lake Sherwood, Lake Sherwood, CA 91361
MLS# 225003740Listed by: THE ONE LUXURY PROPERTIES $2,250,000Active4 beds 3 baths3,308 sq. ft.
$2,250,000Active4 beds 3 baths3,308 sq. ft.219 Baybrook Court, Lake Sherwood, CA 91361
MLS# CL25568255Listed by: ALIGN RE

