290 Mountain View Drive, Lewiston, CA 96052
Local realty services provided by:Better Homes and Gardens Real Estate Results
290 Mountain View Drive,Lewiston, CA 96052
$365,000
- 3 Beds
- 2 Baths
- 2,184 sq. ft.
- Single family
- Active
Listed by: sue leutwyler, terri townzen
Office: exp realty of california, inc.
MLS#:25-2991
Source:CA_SAR
Price summary
- Price:$365,000
- Price per sq. ft.:$167.12
About this home
Your Private Garden Sanctuary in the Heart of Lewiston
Welcome to a hidden gem in Lewiston, California—where peaceful country charm meets updated comfort on a beautifully landscaped 1.05-acre parcel. Tucked along a quiet road and surrounded by nature's beauty, this stunning property is brimming with unique features that make it truly one-of-a-kind.
Step inside the tastefully updated interior, where engineered hardwood floors, modern fixtures, and sleek appliances bring contemporary style to a cozy and efficient layout. The home offers inviting spaces for relaxing, entertaining, or simply soaking up the tranquil surroundings.
Outside, the magic really unfolds. Enjoy your morning coffee on the front deck, or host evening get-togethers on the expansive brick patio with a serene koi pond just steps away. Stroll through professionally landscaped grounds where winding paths lead to charming outbuildings, including a tidy chicken coop, gardener's shed, and two additional storage sheds. A raised bed garden offers the perfect spot to grow your own vegetables or herbs, while the second koi pond out front—complete with a gazebo fit for yoga—adds a peaceful centerpiece to the landscape.
The grounds are more than beautiful—they're a living, breathing sanctuary. Every corner reflects thoughtful planning, from the curated plantings to the clever use of space, creating a natural haven that invites you to slow down and enjoy life outdoors.
Lewiston is known for its quiet lifestyle, star-filled skies, and strong sense of community. Just 15 minutes from Historic Weaverville and only 35 minutes to the conveniences of Redding, this location offers the best of both worlds: privacy and proximity. Whether you're into kayaking the Trinity River, hiking nearby trails, fishing local waters, or exploring scenic byways, outdoor adventure is always just minutes away.
This property isn't just a home—it's a retreat. A place to cultivate, create, and connect with the land. Discover the unmatched serenity and inspiration that await you in the heart of Lewiston.
Contact an agent
Home facts
- Year built:1962
- Listing ID #:25-2991
- Added:227 day(s) ago
- Updated:February 12, 2026 at 09:03 PM
Rooms and interior
- Bedrooms:3
- Total bathrooms:2
- Full bathrooms:2
- Living area:2,184 sq. ft.
Heating and cooling
- Cooling:Window
- Heating:Electric, Heating, Wood Stove
Structure and exterior
- Roof:Composition
- Year built:1962
- Building area:2,184 sq. ft.
- Lot area:1.05 Acres
Utilities
- Water:Single User Well, Well
- Sewer:Septic
Finances and disclosures
- Price:$365,000
- Price per sq. ft.:$167.12
New listings near 290 Mountain View Drive
- New
 $639,516Active3 beds 2 baths2,100 sq. ft.
$639,516Active3 beds 2 baths2,100 sq. ft.61 Chief George, Lewiston, CA 96052
MLS# 26-522Listed by: CENTURY 21 HILLTOP 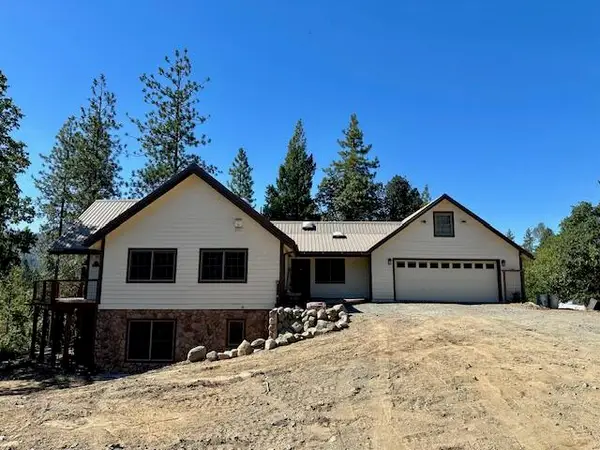 $375,000Pending3 beds 3 baths2,696 sq. ft.
$375,000Pending3 beds 3 baths2,696 sq. ft.261 & 271 Salt Flat Road, Lewiston, CA 96052
MLS# 26-55Listed by: WAHLUND & CO. REALTY GROUP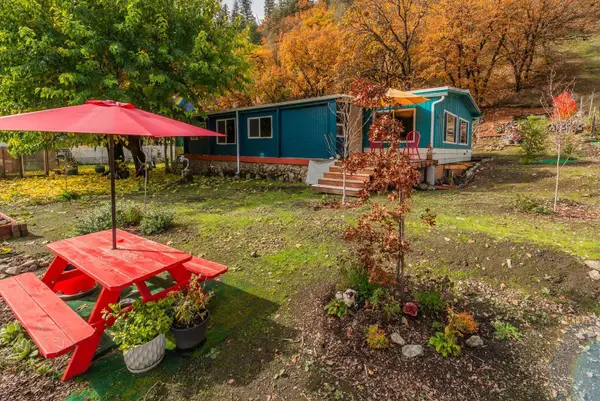 $199,000Active2 beds 2 baths1,440 sq. ft.
$199,000Active2 beds 2 baths1,440 sq. ft.51 Steelhead Circle, Lewiston, CA 96052
MLS# 271087Listed by: Big Valley Properties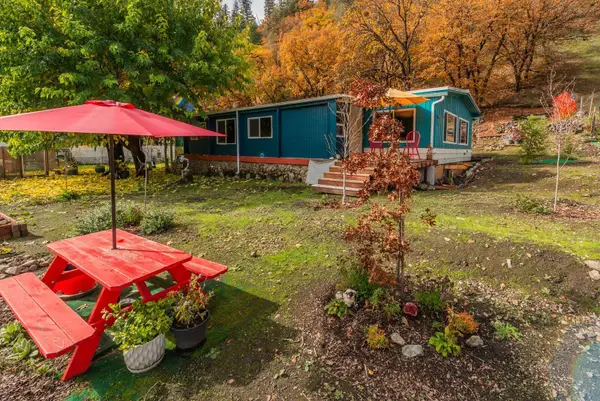 $199,000Active2 beds 2 baths1,440 sq. ft.
$199,000Active2 beds 2 baths1,440 sq. ft.51 Steelhead Circle, Lewiston, CA 96052
MLS# 25-5140Listed by: BIG VALLEY PROPERTIES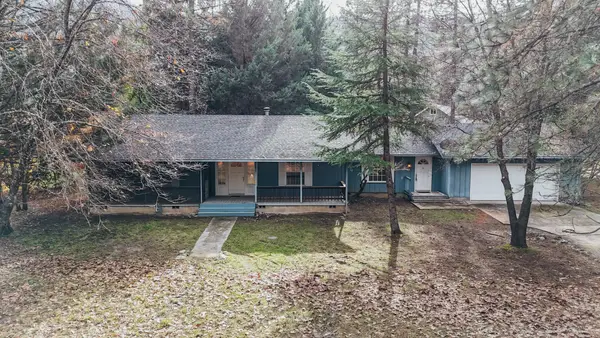 $309,950Active2 beds 2 baths1,386 sq. ft.
$309,950Active2 beds 2 baths1,386 sq. ft.51 Pleasant Drive, Lewiston, CA 96052
MLS# 25-5114Listed by: SHOWCASE REAL ESTATE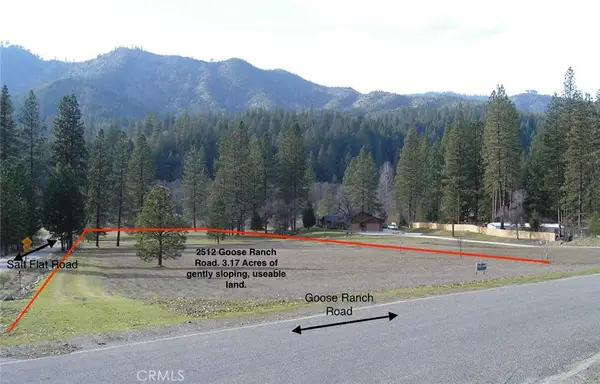 $165,000Active3.17 Acres
$165,000Active3.17 Acres2512 Goose Ranch Road, Lewiston, CA 96052
MLS# TR25063874Listed by: HOMECOIN.COM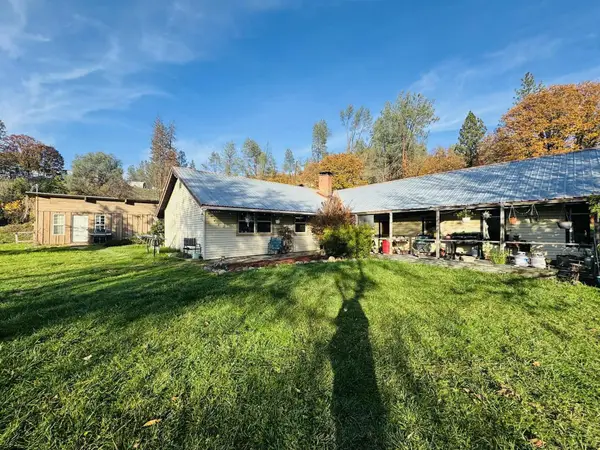 $289,900Active3 beds 3 baths1,950 sq. ft.
$289,900Active3 beds 3 baths1,950 sq. ft.191 Henrietta Road, Lewiston, CA 96052
MLS# 25-5029Listed by: NEXT MOVE REALTY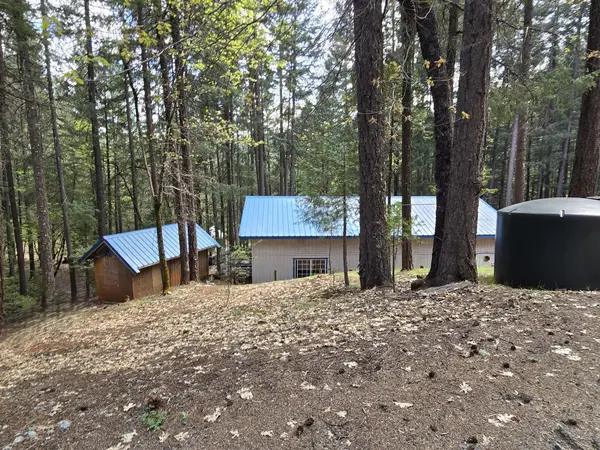 $199,700Active2 beds 1 baths1,500 sq. ft.
$199,700Active2 beds 1 baths1,500 sq. ft.211 Goa Way, Lewiston, CA 96052
MLS# 25-4622Listed by: SHASTA SOTHEBY'S INTERNATIONAL REALTY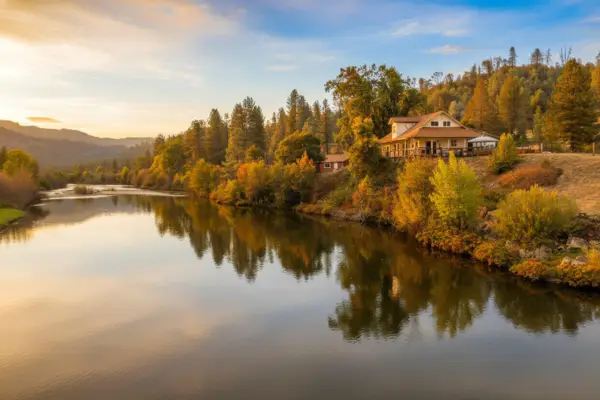 $779,000Pending3 beds 2 baths2,082 sq. ft.
$779,000Pending3 beds 2 baths2,082 sq. ft.7848 Rush Creek Road, Lewiston, CA 96052
MLS# 25-4603Listed by: WAHLUND & CO. REALTY GROUP $649,000Active4 beds 2 baths2,600 sq. ft.
$649,000Active4 beds 2 baths2,600 sq. ft.4481 Rush Creek Road, Lewiston, CA 96052
MLS# 270726Listed by: Big Valley Properties

