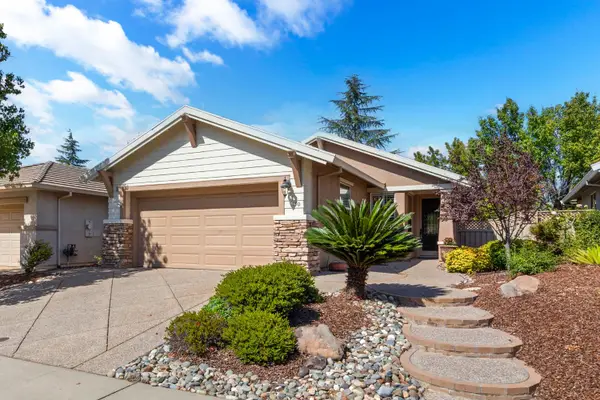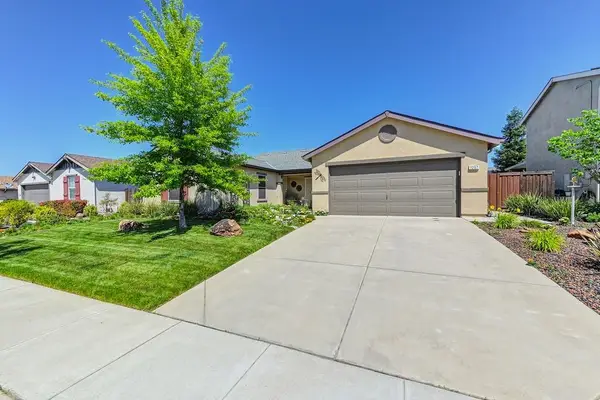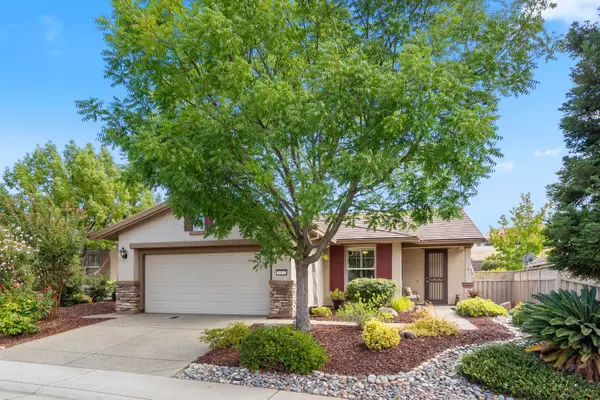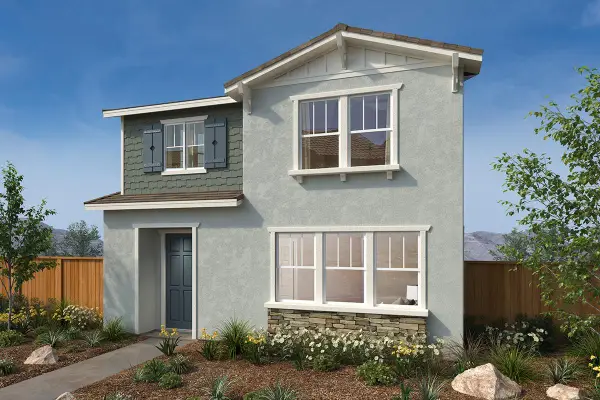3208 Splendor Dr, Lincoln, CA 95648
Local realty services provided by:Better Homes and Gardens Real Estate Everything Real Estate
3208 Splendor Dr,Lincoln, CA 95648
$668,664
- 4 Beds
- 3 Baths
- 2,151 sq. ft.
- Single family
- Active
Listed by:keilanni glessner
Office:woodside homes of northern california, inc
MLS#:225105271
Source:MFMLS
Price summary
- Price:$668,664
- Price per sq. ft.:$310.86
- Monthly HOA dues:$125
About this home
New community - Liberty at Lincoln! Discover the charm of this brand-new, meticulously designed American farmhouse home, nestled on a desirable 4,617 square foot corner lot with an estimated September completion! Step inside to find a home that's been thoughtfully upgraded with neutral tones throughout, creating a light, airy atmosphere perfect for any style. As a resident of this HOA community, you'll also enjoy access to the upcoming grand clubhouse opening in 2026, a luxurious amenity designed to enhance your lifestyle. This clubhouse will feature a variety of recreational and social spaces, perfect for hosting events, meeting neighbors, or simply enjoying your downtime. Whether it's the resort-style pool, fitness center, or community gathering areas, this clubhouse will become the perfect extension of your home. With its prime location, excellent schools nearby, and easy access to shopping and parks, this home offers both a serene retreat and convenience.
Contact an agent
Home facts
- Listing ID #:225105271
- Added:48 day(s) ago
- Updated:September 28, 2025 at 03:14 PM
Rooms and interior
- Bedrooms:4
- Total bathrooms:3
- Full bathrooms:2
- Living area:2,151 sq. ft.
Heating and cooling
- Cooling:Central
- Heating:Central
Structure and exterior
- Roof:Tile
- Building area:2,151 sq. ft.
- Lot area:0.11 Acres
Utilities
- Sewer:Public Sewer
Finances and disclosures
- Price:$668,664
- Price per sq. ft.:$310.86
New listings near 3208 Splendor Dr
- Open Sun, 12 to 3pmNew
 $529,000Active2 beds 2 baths1,295 sq. ft.
$529,000Active2 beds 2 baths1,295 sq. ft.150 Lake Crest Court, Lincoln, CA 95648
MLS# 225125049Listed by: COLDWELL BANKER SUN RIDGE REAL ESTATE - Open Sat, 12 to 4pmNew
 $564,900Active2 beds 2 baths1,571 sq. ft.
$564,900Active2 beds 2 baths1,571 sq. ft.1763 Andover Lane, Lincoln, CA 95648
MLS# 225116615Listed by: COLDWELL BANKER SUN RIDGE REAL ESTATE - New
 $499,900Active3 beds 3 baths1,407 sq. ft.
$499,900Active3 beds 3 baths1,407 sq. ft.2930 Pulp Mill Lane, Lincoln, CA 95648
MLS# 225126325Listed by: LGI REALTY-CALIFORNIA, INC. - New
 $561,900Active3 beds 3 baths1,769 sq. ft.
$561,900Active3 beds 3 baths1,769 sq. ft.2966 Bowery Lane, Lincoln, CA 95648
MLS# 225126334Listed by: LGI REALTY-CALIFORNIA, INC. - Open Sun, 11am to 4pmNew
 $590,000Active4 beds 2 baths1,991 sq. ft.
$590,000Active4 beds 2 baths1,991 sq. ft.1257 Tamarisk, Lincoln, CA 95648
MLS# 225126093Listed by: REALTY ONE GROUP COMPLETE - Open Sun, 12 to 3pmNew
 $925,000Active5 beds 3 baths2,888 sq. ft.
$925,000Active5 beds 3 baths2,888 sq. ft.213 Soaring Hawk Place, Lincoln, CA 95648
MLS# 225125163Listed by: GUIDE REAL ESTATE - New
 $350,000Active19.8 Acres
$350,000Active19.8 Acres6787 Mccourtney Rd, Lincoln, CA 95648
MLS# 225125669Listed by: CENTURY 21 CORNERSTONE REALTY - Open Sun, 11am to 2pmNew
 $590,000Active2 beds 2 baths1,673 sq. ft.
$590,000Active2 beds 2 baths1,673 sq. ft.3017 Black Hawk Lane, Lincoln, CA 95648
MLS# 225124272Listed by: COLDWELL BANKER SUN RIDGE REAL ESTATE - New
 $505,450Active3 beds 3 baths1,803 sq. ft.
$505,450Active3 beds 3 baths1,803 sq. ft.2612 Celestial Lane, Lincoln, CA 95648
MLS# 225125722Listed by: KB HOME SALES-NORTHERN CALIFORNIA INC - Open Sun, 11am to 1pmNew
 $379,000Active2 beds 3 baths1,151 sq. ft.
$379,000Active2 beds 3 baths1,151 sq. ft.1204 Hudson Circle, Lincoln, CA 95648
MLS# 225124356Listed by: WINDERMERE SIGNATURE PROPERTIES WEST SAC.
