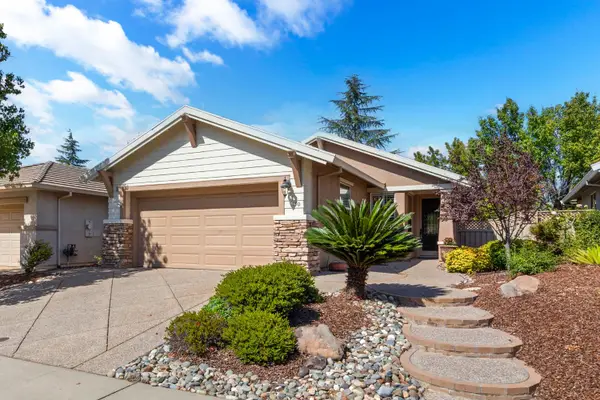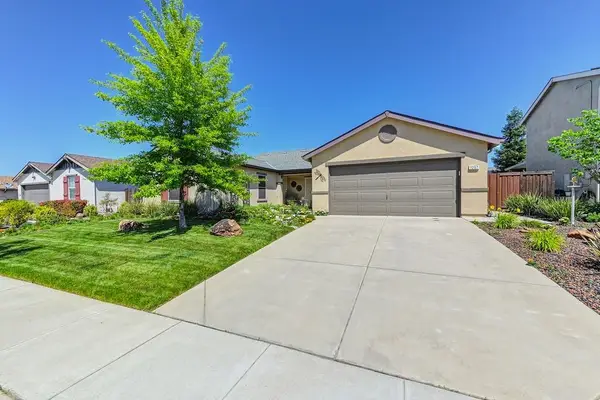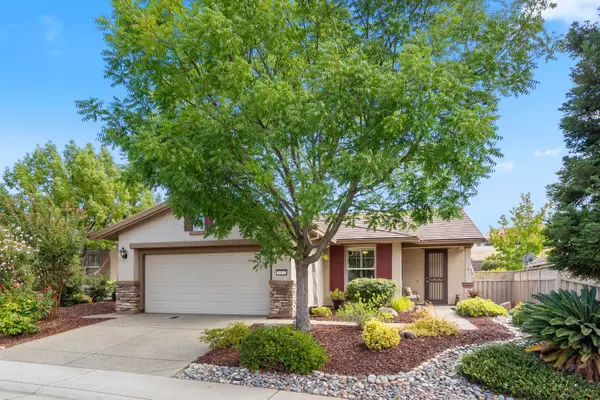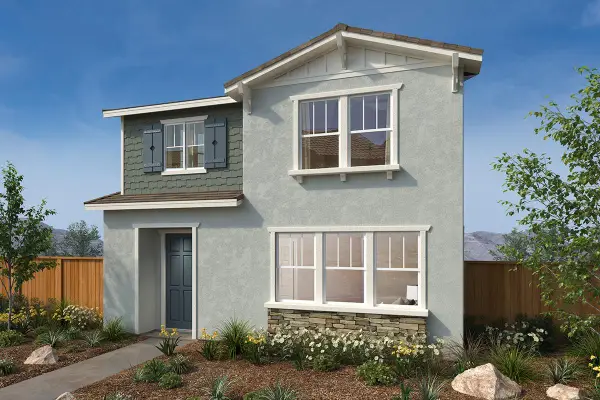3432 Vista De Madera, Lincoln, CA 95648
Local realty services provided by:Better Homes and Gardens Real Estate Royal & Associates
3432 Vista De Madera,Lincoln, CA 95648
$2,850,000
- 5 Beds
- 6 Baths
- 6,306 sq. ft.
- Single family
- Pending
Listed by:garth evans
Office:realty world - complete real estate
MLS#:225059408
Source:MFMLS
Price summary
- Price:$2,850,000
- Price per sq. ft.:$451.95
- Monthly HOA dues:$216
About this home
Timeless Classic with Stunning Views! Located at the top of the ridge in the prestigious, gated Catta Verdera golf community, this Santa Barbara-style estate blends classic elegance with relaxed SoCal luxury. Designed by a San Diego visionary, every detail is thoughtfully curated-rich hardwood floors, arched entries, beamed/coffered/barrel ceilings, 4 fireplaces, custom built-ins, designer lighting, and surround sound. The entertainer's kitchen features top-tier Thermador appliances, Miele coffee station, granite/soapstone counters, pot filler, and a full prep kitchen with additional appliances and laundry. The formal dining room impresses with a raised hearth fireplace, dual chandeliers, and access to the outdoor kitchen. The primary suite offers a fireplace, balcony, exercise room with panoramic views, and a spa-inspired bath with limestone floors, jetted tub, walk-in shower with multiple shower heads, towel warmer, and custom closet. Each bedroom includes an upgraded ensuite. The backyard is made for entertaining with an outdoor kitchen, infinity-edge pool, and amazing views. Many other exclusive features as well as a 4+ car garage with epoxy floors, workbench, cabinets, and 10-ft doors complete this exceptional home. Don't delay, homes like this rarely come on the market.
Contact an agent
Home facts
- Year built:2008
- Listing ID #:225059408
- Added:142 day(s) ago
- Updated:September 28, 2025 at 07:17 AM
Rooms and interior
- Bedrooms:5
- Total bathrooms:6
- Full bathrooms:5
- Living area:6,306 sq. ft.
Heating and cooling
- Cooling:Ceiling Fan(s), Central, Multi Zone, Multi-Units, Whole House Fan
- Heating:Central, Fireplace(s), Multi-Units, Multi-Zone, Natural Gas
Structure and exterior
- Roof:Tile
- Year built:2008
- Building area:6,306 sq. ft.
- Lot area:0.62 Acres
Utilities
- Sewer:Public Sewer
Finances and disclosures
- Price:$2,850,000
- Price per sq. ft.:$451.95
New listings near 3432 Vista De Madera
- Open Sun, 12 to 3pmNew
 $529,000Active2 beds 2 baths1,295 sq. ft.
$529,000Active2 beds 2 baths1,295 sq. ft.150 Lake Crest Court, Lincoln, CA 95648
MLS# 225125049Listed by: COLDWELL BANKER SUN RIDGE REAL ESTATE - New
 $564,900Active2 beds 2 baths1,571 sq. ft.
$564,900Active2 beds 2 baths1,571 sq. ft.1763 Andover Lane, Lincoln, CA 95648
MLS# 225116615Listed by: COLDWELL BANKER SUN RIDGE REAL ESTATE - New
 $499,900Active3 beds 3 baths1,407 sq. ft.
$499,900Active3 beds 3 baths1,407 sq. ft.2930 Pulp Mill Lane, Lincoln, CA 95648
MLS# 225126325Listed by: LGI REALTY-CALIFORNIA, INC. - New
 $561,900Active3 beds 3 baths1,769 sq. ft.
$561,900Active3 beds 3 baths1,769 sq. ft.2966 Bowery Lane, Lincoln, CA 95648
MLS# 225126334Listed by: LGI REALTY-CALIFORNIA, INC. - Open Sun, 11am to 4pmNew
 $590,000Active4 beds 2 baths1,991 sq. ft.
$590,000Active4 beds 2 baths1,991 sq. ft.1257 Tamarisk, Lincoln, CA 95648
MLS# 225126093Listed by: REALTY ONE GROUP COMPLETE - Open Sun, 12 to 3pmNew
 $925,000Active5 beds 3 baths2,888 sq. ft.
$925,000Active5 beds 3 baths2,888 sq. ft.213 Soaring Hawk Place, Lincoln, CA 95648
MLS# 225125163Listed by: GUIDE REAL ESTATE - New
 $350,000Active19.8 Acres
$350,000Active19.8 Acres6787 Mccourtney Rd, Lincoln, CA 95648
MLS# 225125669Listed by: CENTURY 21 CORNERSTONE REALTY - Open Sun, 11am to 2pmNew
 $590,000Active2 beds 2 baths1,673 sq. ft.
$590,000Active2 beds 2 baths1,673 sq. ft.3017 Black Hawk Lane, Lincoln, CA 95648
MLS# 225124272Listed by: COLDWELL BANKER SUN RIDGE REAL ESTATE - New
 $505,450Active3 beds 3 baths1,803 sq. ft.
$505,450Active3 beds 3 baths1,803 sq. ft.2612 Celestial Lane, Lincoln, CA 95648
MLS# 225125722Listed by: KB HOME SALES-NORTHERN CALIFORNIA INC - Open Sun, 11am to 1pmNew
 $379,000Active2 beds 3 baths1,151 sq. ft.
$379,000Active2 beds 3 baths1,151 sq. ft.1204 Hudson Circle, Lincoln, CA 95648
MLS# 225124356Listed by: WINDERMERE SIGNATURE PROPERTIES WEST SAC.
